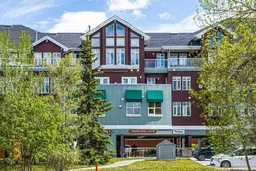**Sun-Soaked Corner Unit with Stunning Mountain Views – 302, 1151 Sidney Street
Offered by the original owners, this beautifully maintained 2-bedroom, 1-bathroom condo delivers unbeatable natural light, 9-foot ceilings, and gorgeous mountain views from nearly every window.
Step onto your massive 266 sq ft wraparound deck and take in an incredible panoramic view—from Grotto, across the Three Sisters and Ha Ling, to Rundle and all the way to Cascade. This outdoor space is truly one of the best in the building.
Inside, you’ll find hardwood floors, a cozy gas fireplace, in-suite laundry, a large walk-in closet in the second bedroom, and a generous kitchen pantry. The smart layout and abundance of windows make the home feel bright, open, and inviting.
Interior RMS measurement is 855 sq ft. For buyers familiar with exterior-based sizing standards, the equivalent exterior measurement is 926 sq ft (per current RMS methodology).
The building’s central location puts you steps from downtown, the river, and all the amenities Canmore has to offer. Also included are Titled underground parking and bike storage.
*****this home is NOT zoned for short term rentals*****
This is one of those homes that just feels good. Come see for yourself.
Inclusions: Dishwasher,Electric Stove,Microwave,Range Hood,Refrigerator,Washer/Dryer,Window Coverings
 46
46


