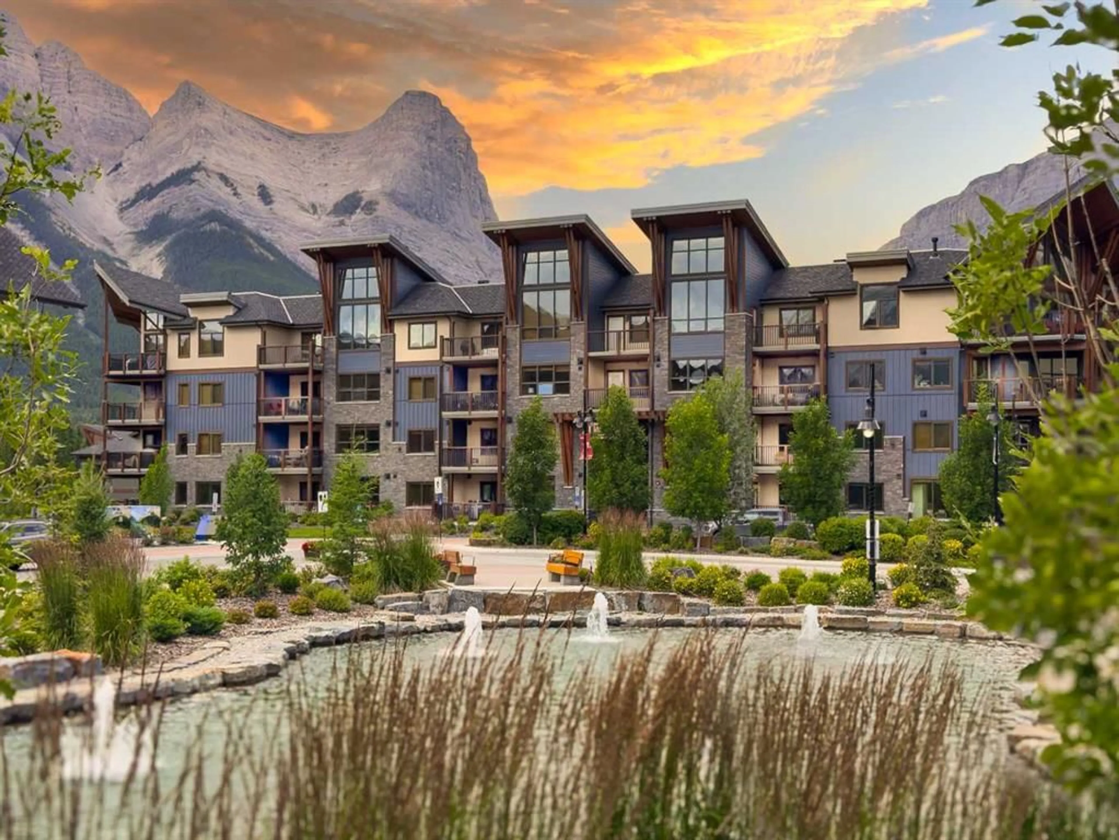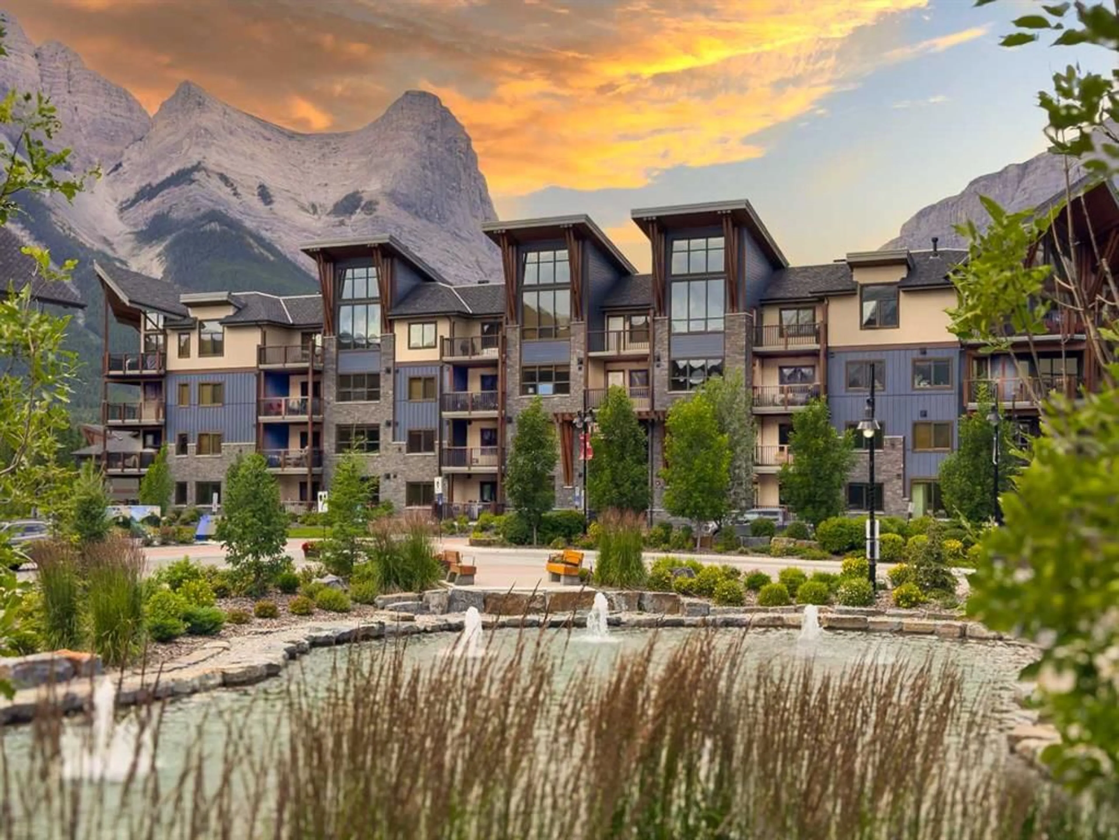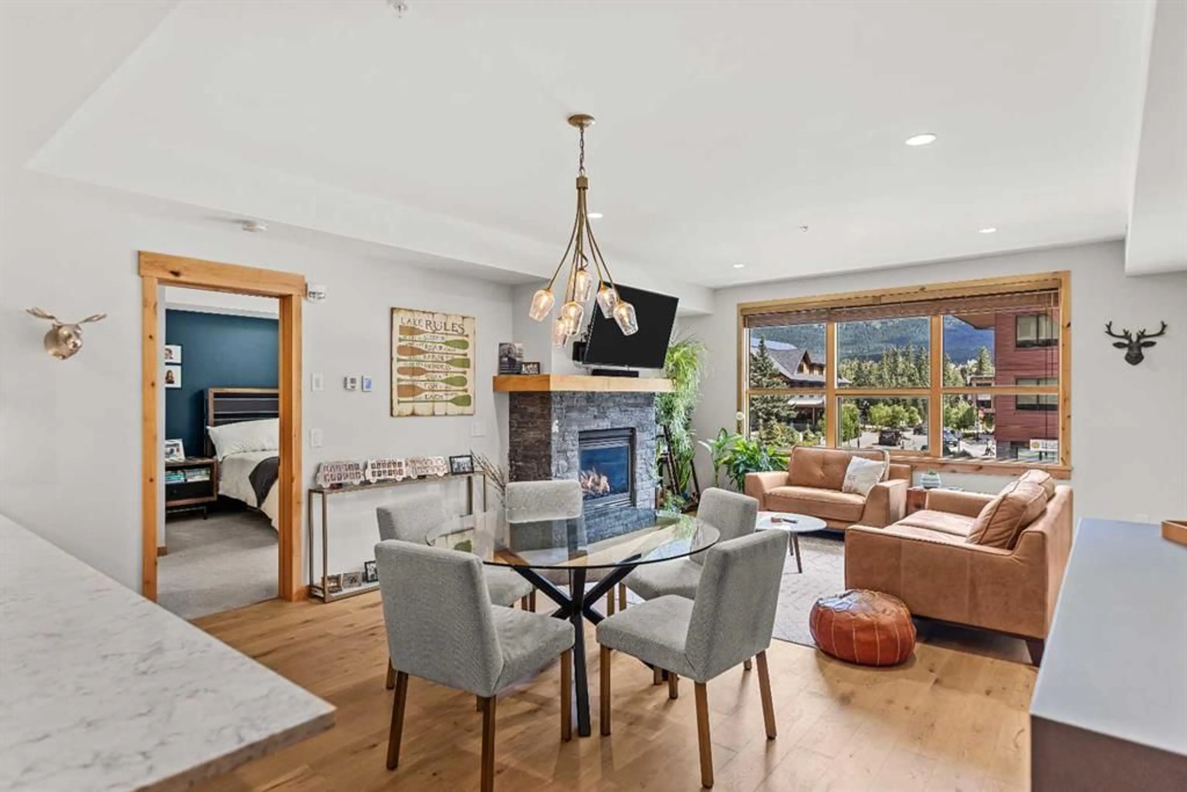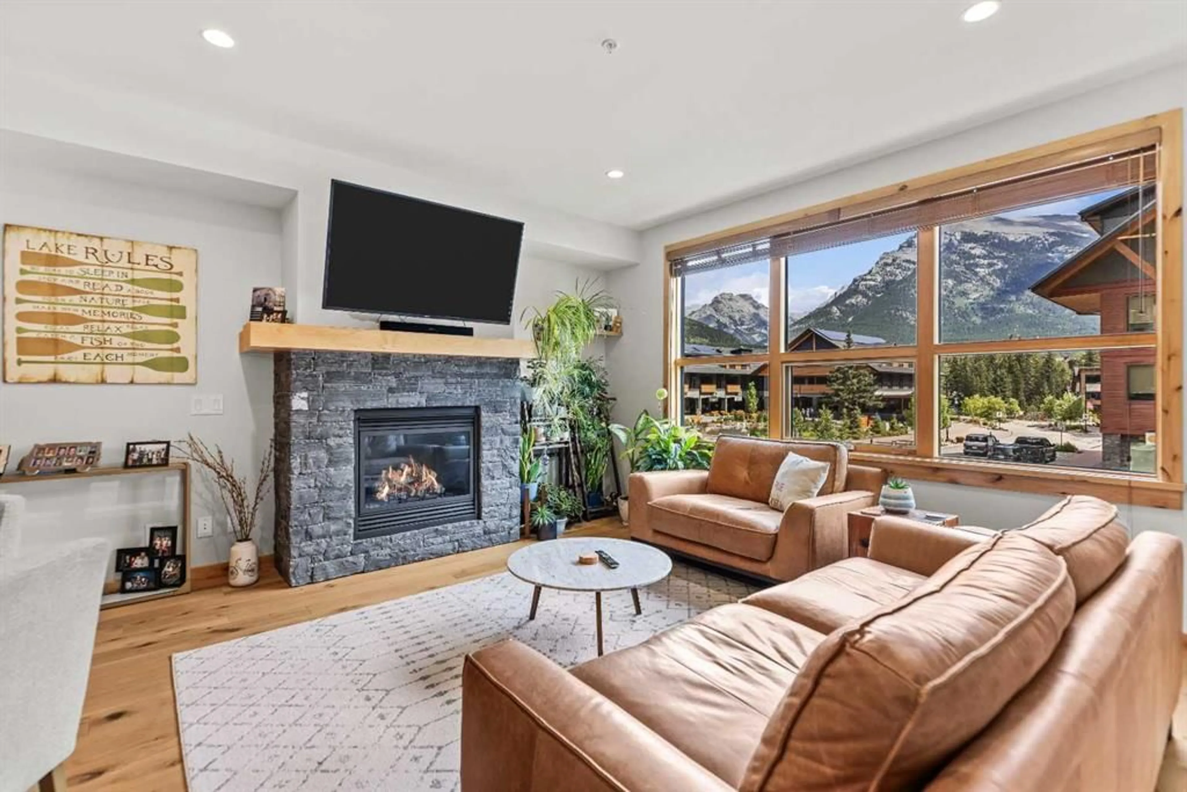1105 Spring Creek Dr #202, Canmore, Alberta T1W0M6
Contact us about this property
Highlights
Estimated valueThis is the price Wahi expects this property to sell for.
The calculation is powered by our Instant Home Value Estimate, which uses current market and property price trends to estimate your home’s value with a 90% accuracy rate.Not available
Price/Sqft$1,015/sqft
Monthly cost
Open Calculator
Description
Welcome to 202-1105 Spring Creek Drive, a stunning condominium in the highly sought-after Jack Pine complex, nestled in the prestigious Spring Creek neighborhood. This exceptional residence offers 3 spacious bedrooms and 2 luxurious bathrooms, combining modern elegance with the tranquility of mountain living. Step inside to a bright and inviting open-concept layout that seamlessly connects the living, dining, and kitchen areas—perfect for entertaining guests or enjoying quiet evenings at home. The gourmet kitchen is a chef’s dream, complete with high-end appliances, sleek countertops, and abundant storage, making meal preparation effortless and enjoyable. The primary suite is a private sanctuary, featuring a walk-in closet and a lavish 5-piece ensuite, offering the perfect retreat after a day exploring the nearby mountains or skiing at local resorts. Two additional bedrooms provide comfortable spaces for family, guests, or a home office. As a resident of Jack Pine, you’ll enjoy access to exceptional amenities, including a beautifully maintained courtyard, a soothing hot tub, and a fully equipped fitness center—all designed to enhance your lifestyle and well-being.Located just steps from downtown Canmore, this home puts you at the heart of the action while still offering mountain serenity. Enjoy easy access to hiking and biking trails, boutique shopping, local restaurants, and the scenic Bow River—perfect for outdoor adventures or leisurely strolls. Whether you’re seeking a permanent residence or a luxury investment property this home offers unparalleled combination of style, comfort, and mountain charm.
Property Details
Interior
Features
Main Floor
3pc Bathroom
6`5" x 8`6"5pc Ensuite bath
12`2" x 10`3"Balcony
12`9" x 10`9"Bedroom
12`6" x 15`1"Exterior
Features
Parking
Garage spaces -
Garage type -
Total parking spaces 1
Condo Details
Amenities
Elevator(s), Fitness Center, Playground, Spa/Hot Tub
Inclusions
Property History
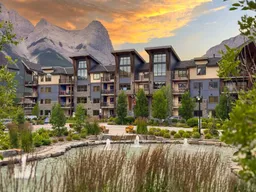 36
36
