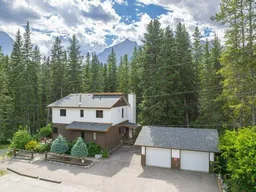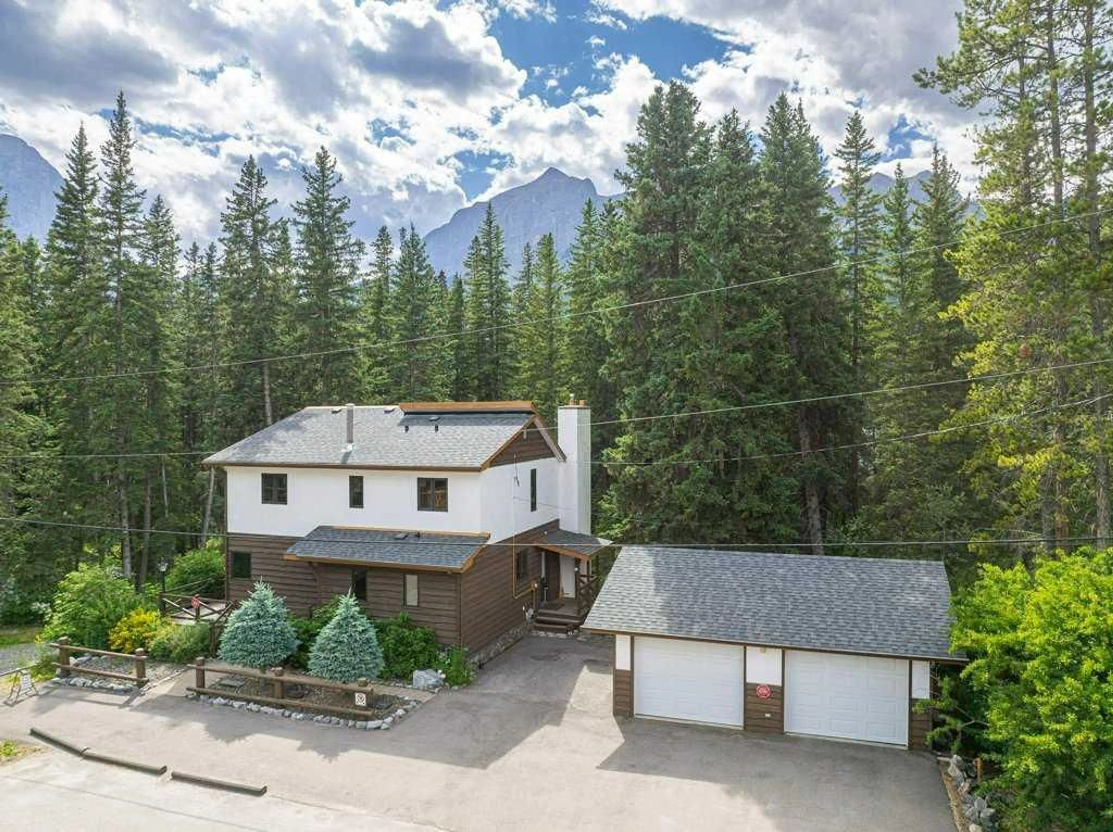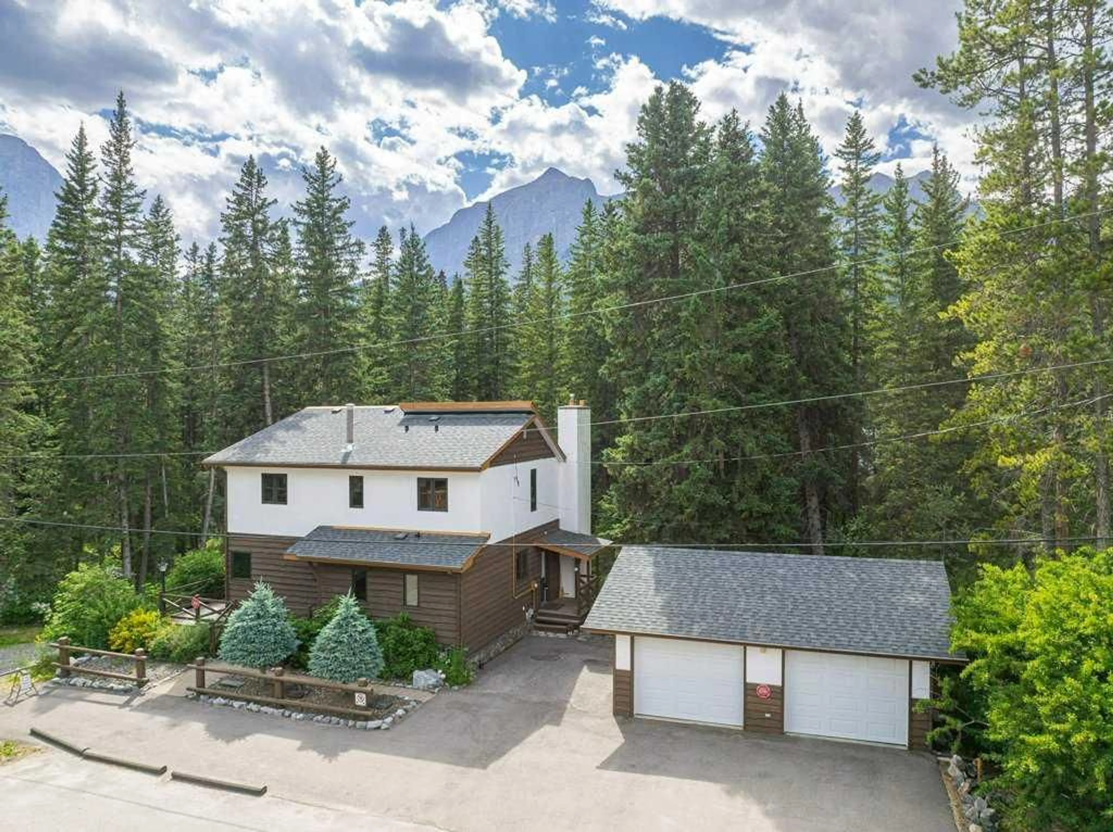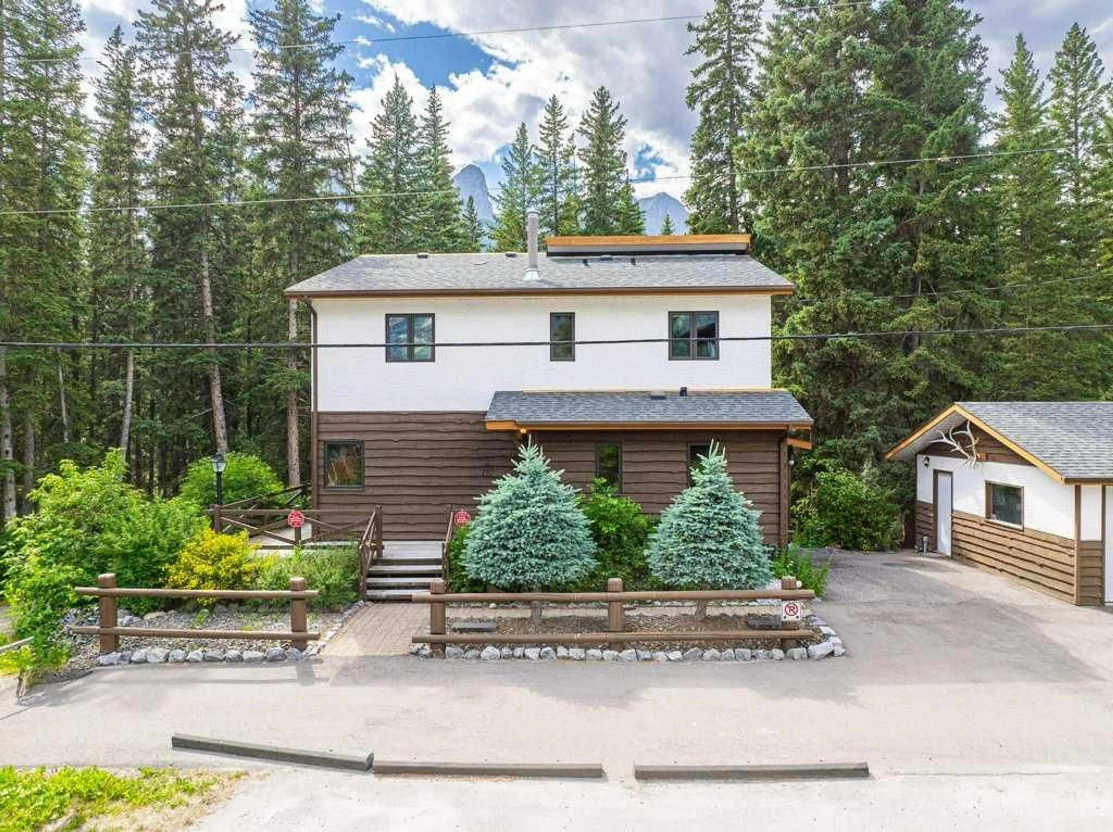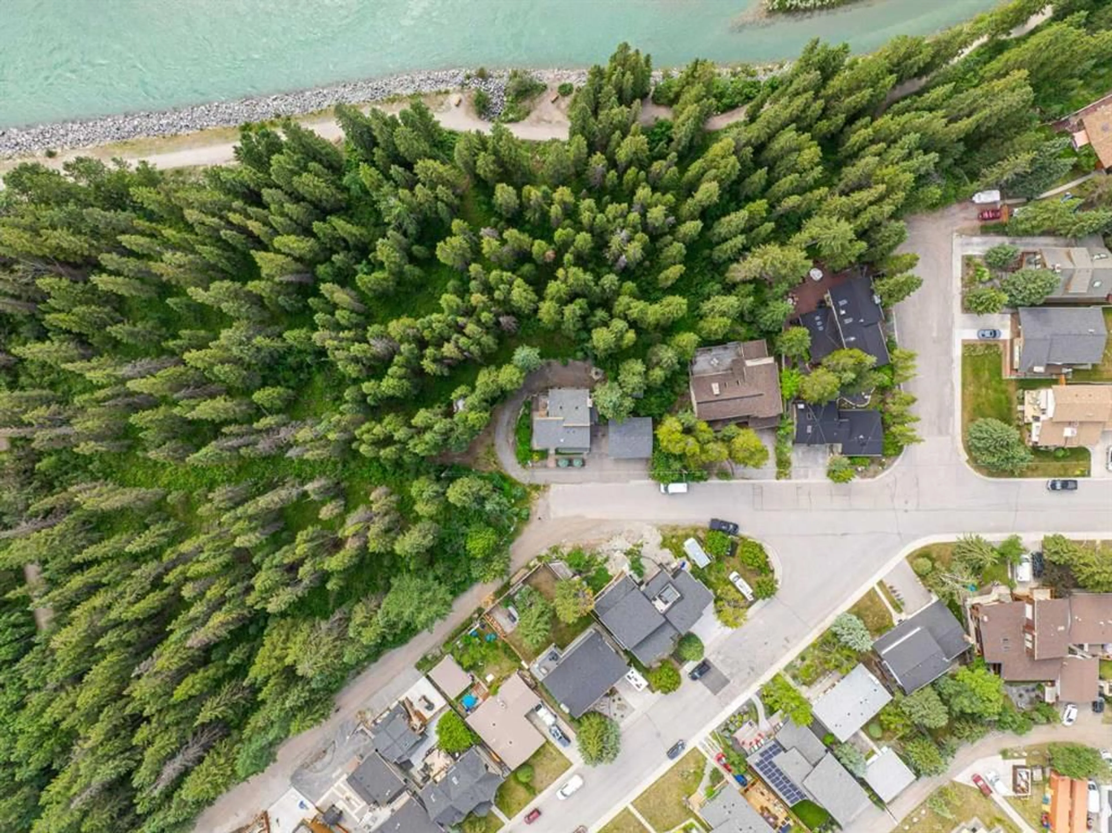Contact us about this property
Highlights
Estimated ValueThis is the price Wahi expects this property to sell for.
The calculation is powered by our Instant Home Value Estimate, which uses current market and property price trends to estimate your home’s value with a 90% accuracy rate.Not available
Price/Sqft$1,759/sqft
Est. Mortgage$11,540/mo
Tax Amount (2024)$7,567/yr
Days On Market81 days
Description
This charming 3-bedroom, 3-bath family home offers private river views and downtown living in Lions Park. Nestled in a peaceful, treed setting along the Bow River, it provides both privacy and tranquility. With direct access to Canmore's extensive trail system, the river, and breathtaking mountain views, this location is truly unbeatable. The main living area features a charming stone-faced gas fireplace, creating a warm and inviting atmosphere. It flows seamlessly into the kitchen and dining area, enhancing the home's cozy feel. Expansive windows frame the living room, filling the space with natural light, while a charming stone-faced fireplace serves as the focal point, creating a warm and inviting atmosphere. The open layout flows seamlessly into the kitchen and dining area, enhancing the home's cozy feel. French doors lead to a large, sunny deck—perfect for entertaining and peaceful relaxation—with a fire pit just steps away for enjoying cool evenings outdoors. The well-designed floor plan includes two additional bedrooms and a 4-piece bathroom upstairs, along with a main-level bedroom. The lower level features extra living space, including a spacious family room with a fireplace and walkout access, laundry, and ample storage. Additional conveniences include a double detached garage and plenty of parking. Don’t miss this exceptional opportunity to own a home with rare private river views in the heart of Canmore!
Property Details
Interior
Features
Main Floor
Kitchen
15`6" x 6`11"Living Room
22`10" x 11`11"Dining Room
15`6" x 6`11"3pc Bathroom
8`8" x 8`10"Exterior
Features
Parking
Garage spaces 2
Garage type -
Other parking spaces 4
Total parking spaces 6
Property History
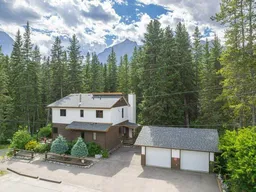 44
44