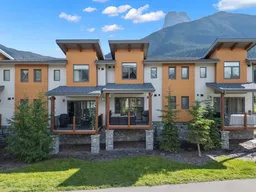Tucked into the mountains of Three Sisters Mountain Village, this 3-bedroom, 2.5-bathroom townhouse offers over 1,700 sq. ft. of modern, functional living. Complete with A/C and a double garage finished with epoxy flooring, this home checks all the boxes. The main floor features an open-concept layout with the kitchen, living, and dining areas flowing together, creating a bright and welcoming space. The kitchen includes quartz countertops, stainless steel appliances, and ample cabinetry. A cozy fireplace anchors the living area, which opens onto a private balcony with mountain views. Upstairs, the spacious primary bedroom includes a custom walk-in closet, view of Grotto Mountain, and an ensuite. Two additional bedrooms and a full bathroom offer flexibility for guests, family, or a home office. Enjoy the convenience of having laundry on the same floor as all three bedrooms. This home also includes a large storage room currently set up as a gym. It is close to trails, schools, playgrounds, frisbee golf, and the Stewart Creek Golf Course. The upcoming Gateway at Three Sisters commercial development just down the street will bring added convenience with a grocery store, restaurants, and shops. Surrounded by trails, nature, and incredible views, this peaceful residential area is the perfect place to call home.
Inclusions: Central Air Conditioner,Dishwasher,Dryer,Electric Stove,Microwave,Range Hood,Refrigerator,Washer
 44
44


