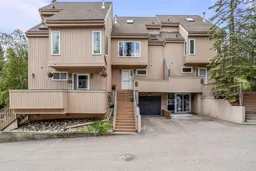A thoughtfully updated townhome in one of Canmore’s most coveted locations. Perfectly positioned just steps from Quarry Lake, the Nordic Centre, and a vast network of hiking and biking trails, this stunning 3-bed 4-bath (3 ensuites) townhome offers the ultimate mountain lifestyle with the comforts of refined living. The main level invites you in with a beautifully renovated kitchen featuring stainless steel appliances beautiful cabinetry and quartz countertops. Vaulted wood-paneled ceilings and large windows create a bright, airy atmosphere, while the cozy fireplace adds warmth and character. The open-concept layout flows seamlessly into the dining area, which extends onto a spacious deck—ideal for taking in the fresh alpine air and surrounding views. Just a few steps up, two large bedrooms each enjoy their own beautifully updated ensuite, offering comfort and privacy for family or guests. The top floor is a true primary retreat, complete with vaulted ceilings, skylights, a spa-inspired ensuite-a peaceful sanctuary with mountain charm. The lower level provides endless flexibility—use it as a media room, guest space, home office, or additional storage. Thoughtful touches throughout include updated bathrooms, ample natural light in every room, generous storage, and an attached single-car garage. Front and back decks allow you to enjoy both morning light and evening sunsets, while the quiet cul-de-sac location offers privacy and tranquility. Whether you're looking for a full-time residence, a weekend escape, or an investment in one of Alberta’s most desirable mountain communities
Inclusions: Dishwasher,Dryer,Electric Range,Garage Control(s),Microwave,Washer,Window Coverings
 35
35


