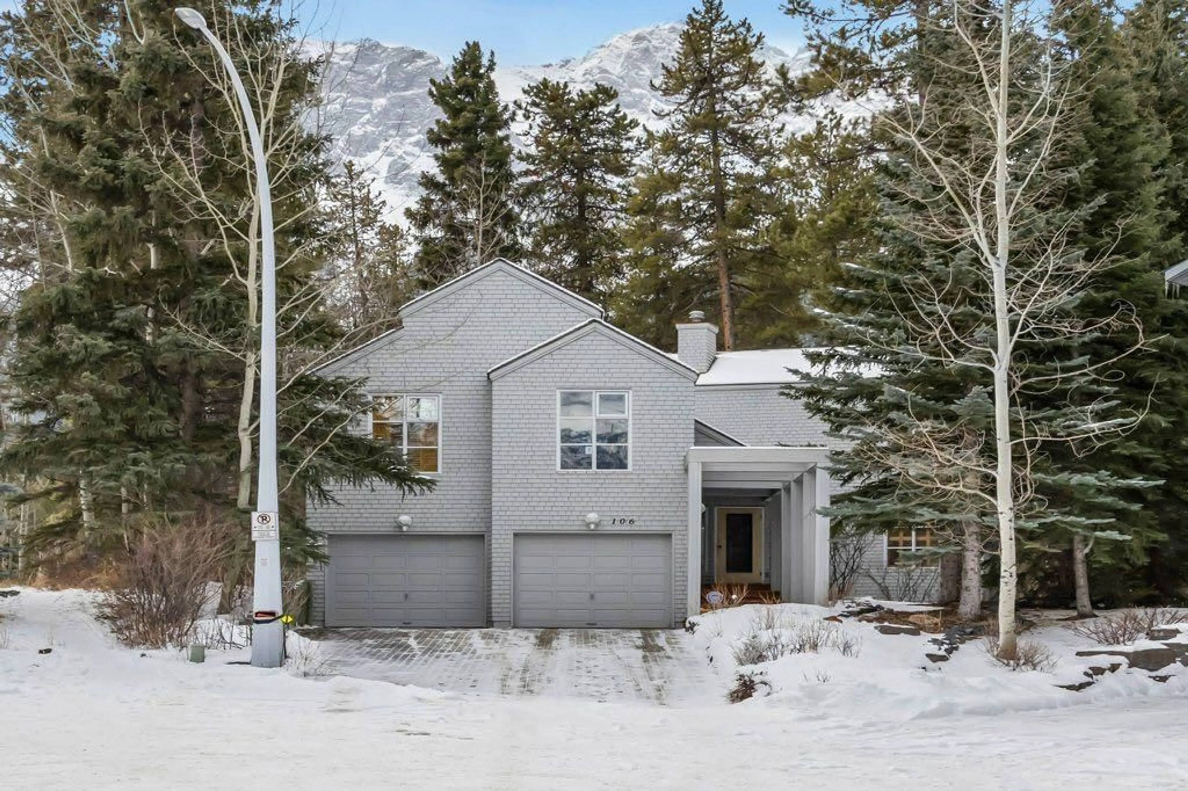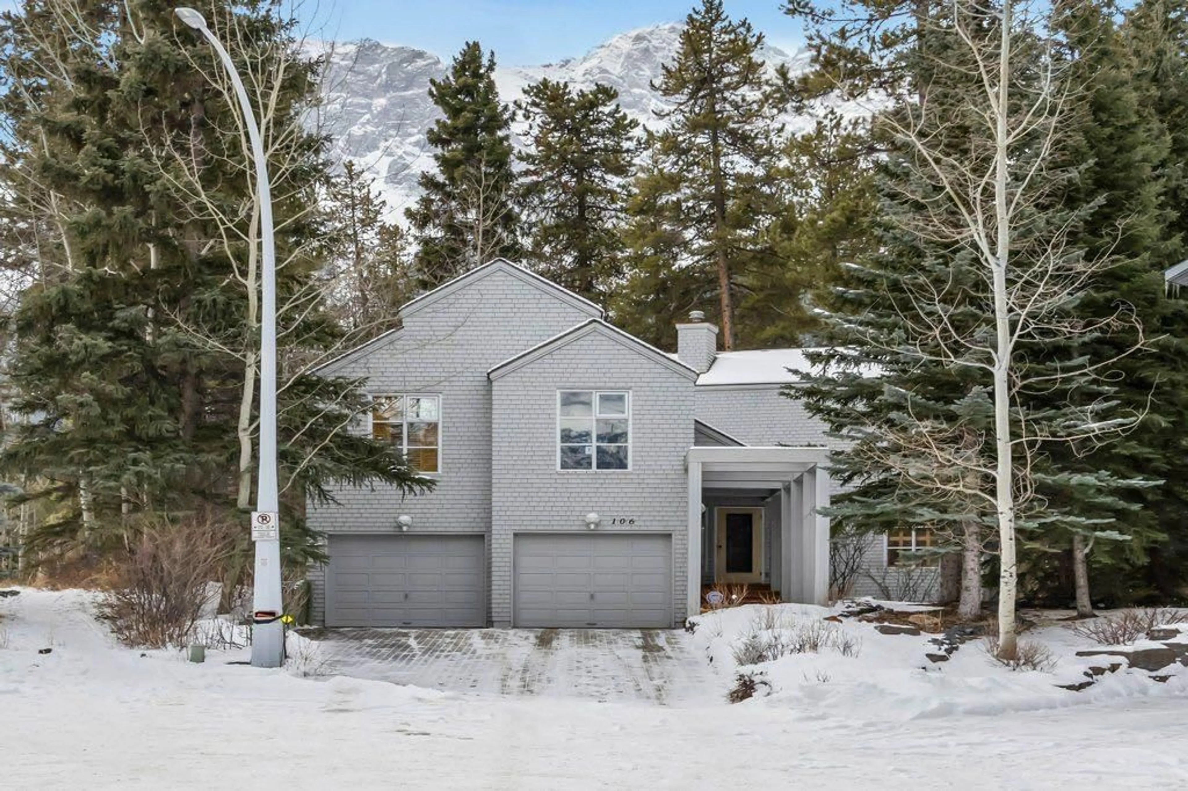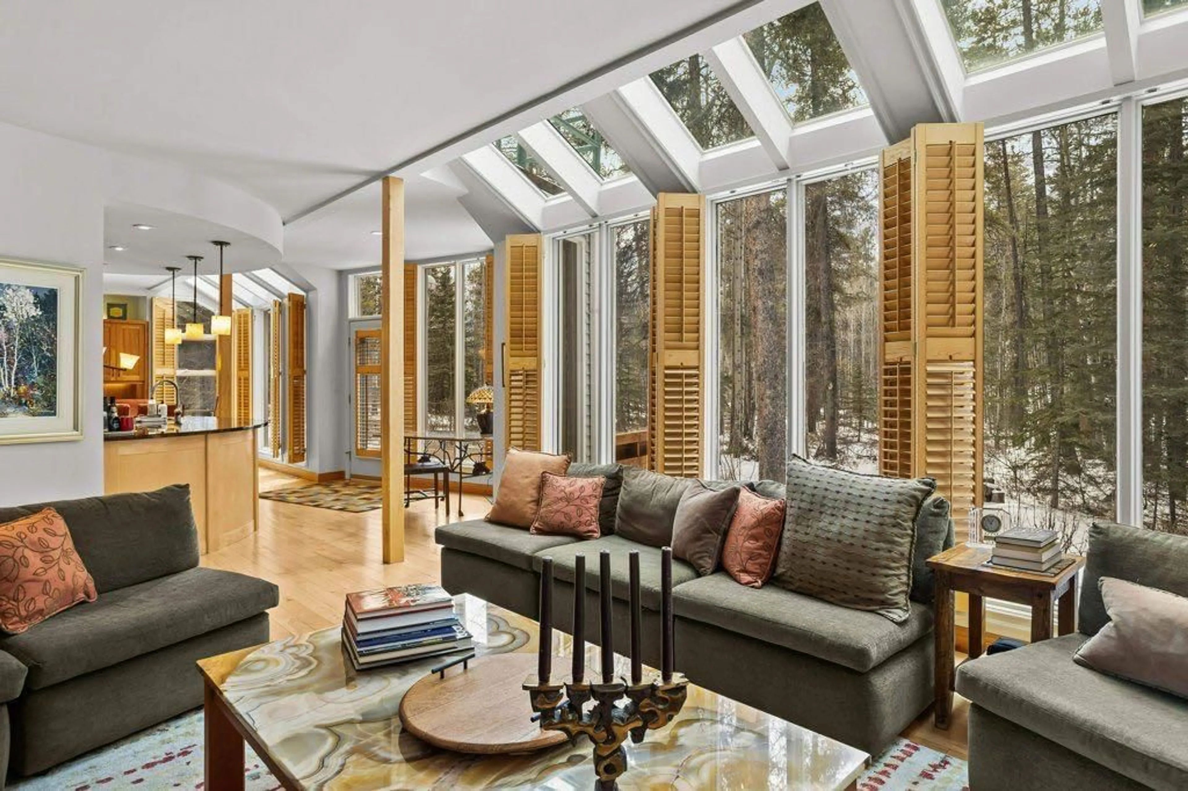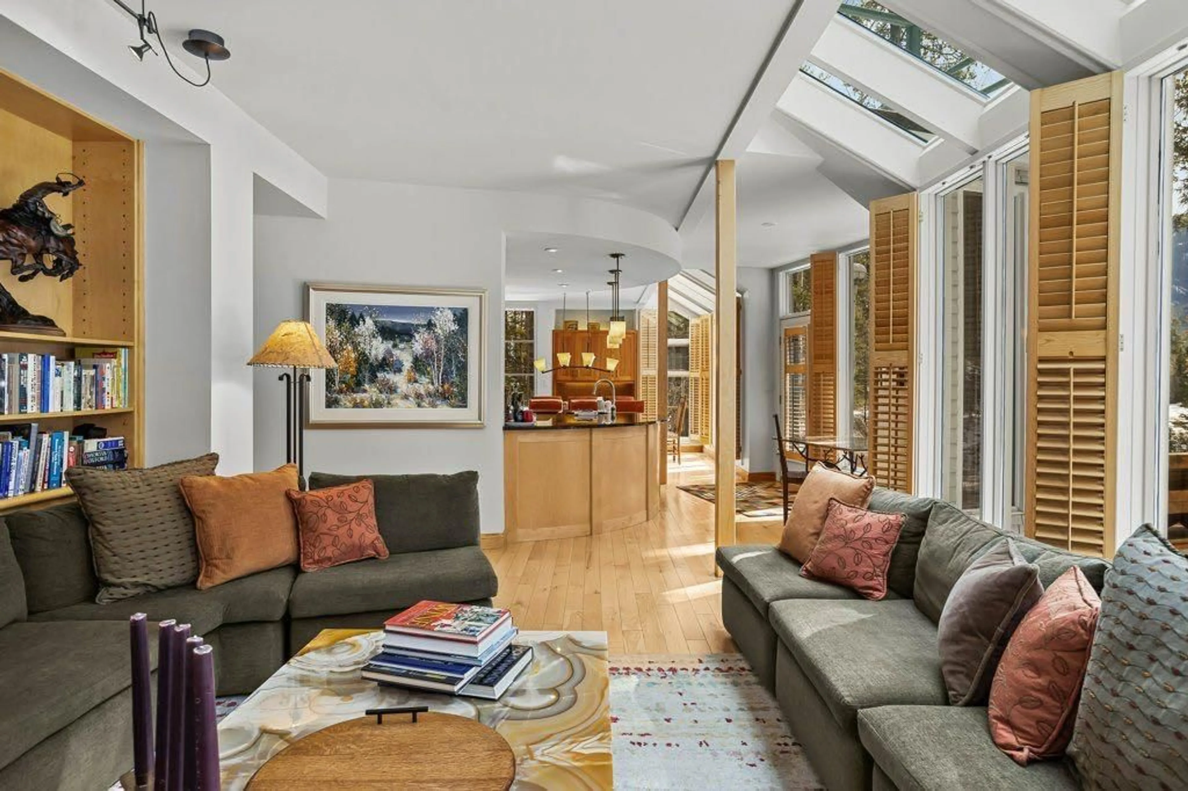106 Deer Pl, Canmore, Alberta T1W 2P6
Contact us about this property
Highlights
Estimated ValueThis is the price Wahi expects this property to sell for.
The calculation is powered by our Instant Home Value Estimate, which uses current market and property price trends to estimate your home’s value with a 90% accuracy rate.Not available
Price/Sqft$895/sqft
Est. Mortgage$9,019/mo
Tax Amount (2024)$8,070/yr
Days On Market25 days
Description
Stunning Architecturally Designed Home with Unmatched Privacy and Natural Beauty. Nestled in a peaceful cul-de-sac in Rundleview, this exquisite 4 bed, 5 bath home offers over 3,259 SQ FT of living space, perfectly blending comfort, functionality, and nature. Designed with an emphasis on natural light, the home features a breathtaking wall of glass on the main floor that floods the interior with warmth and light while offering panoramic views of the surrounding forest. Every bed has its own ensuite. The chef-inspired kitchen boasts custom-built Cherry cabinets, upgraded appliances, and elegant built-ins, making it a true focal point of the home. Step outside and experience complete privacy on the expansive at-grade patio or relax on the deck off the master suite, which feels like a serene treehouse overlooking nature. Situated on a generous 8,256 SQ FT lot, topped off with a large 2 car heated garage and ample storage. Nordic Center is a 4 min drive!
Property Details
Interior
Features
Main Floor
Dining Room
15`2" x 15`3"Living Room
15`1" x 23`3"Kitchen
11`2" x 9`5"Breakfast Nook
7`5" x 12`2"Exterior
Features
Parking
Garage spaces 2
Garage type -
Other parking spaces 2
Total parking spaces 4
Property History
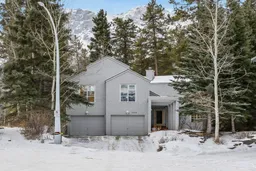 42
42
