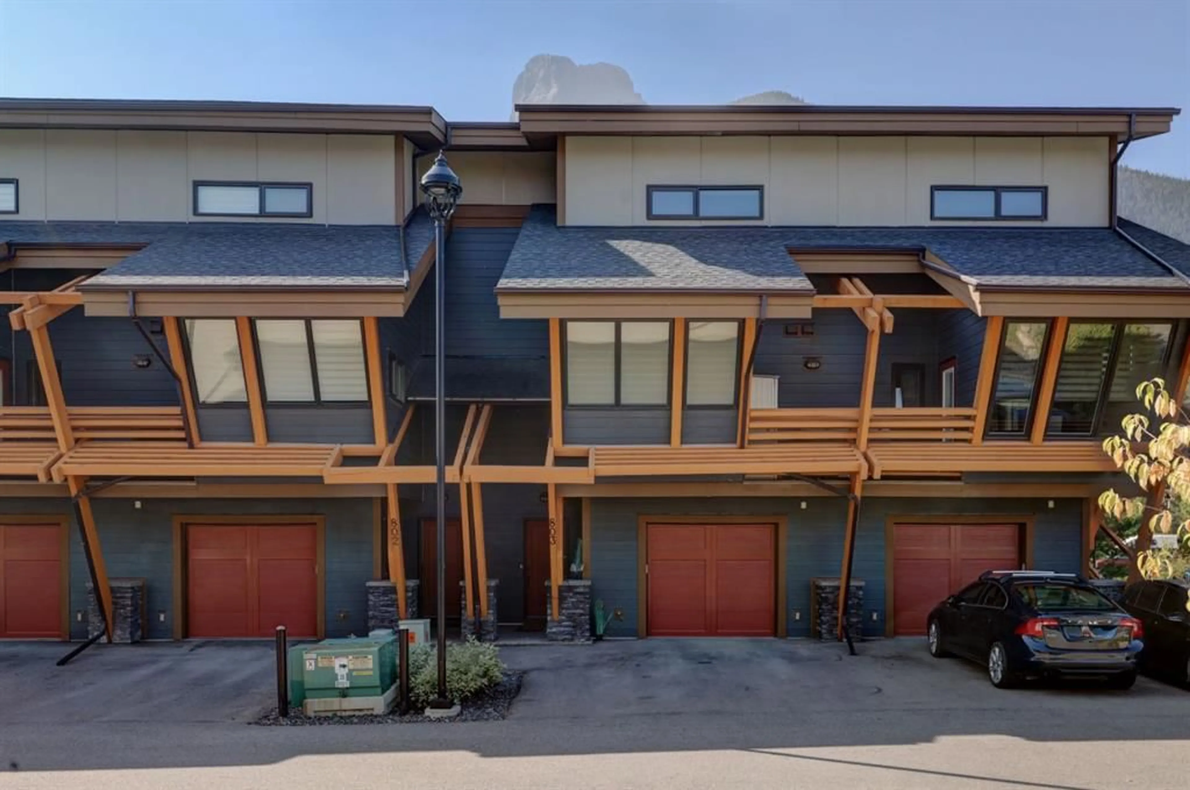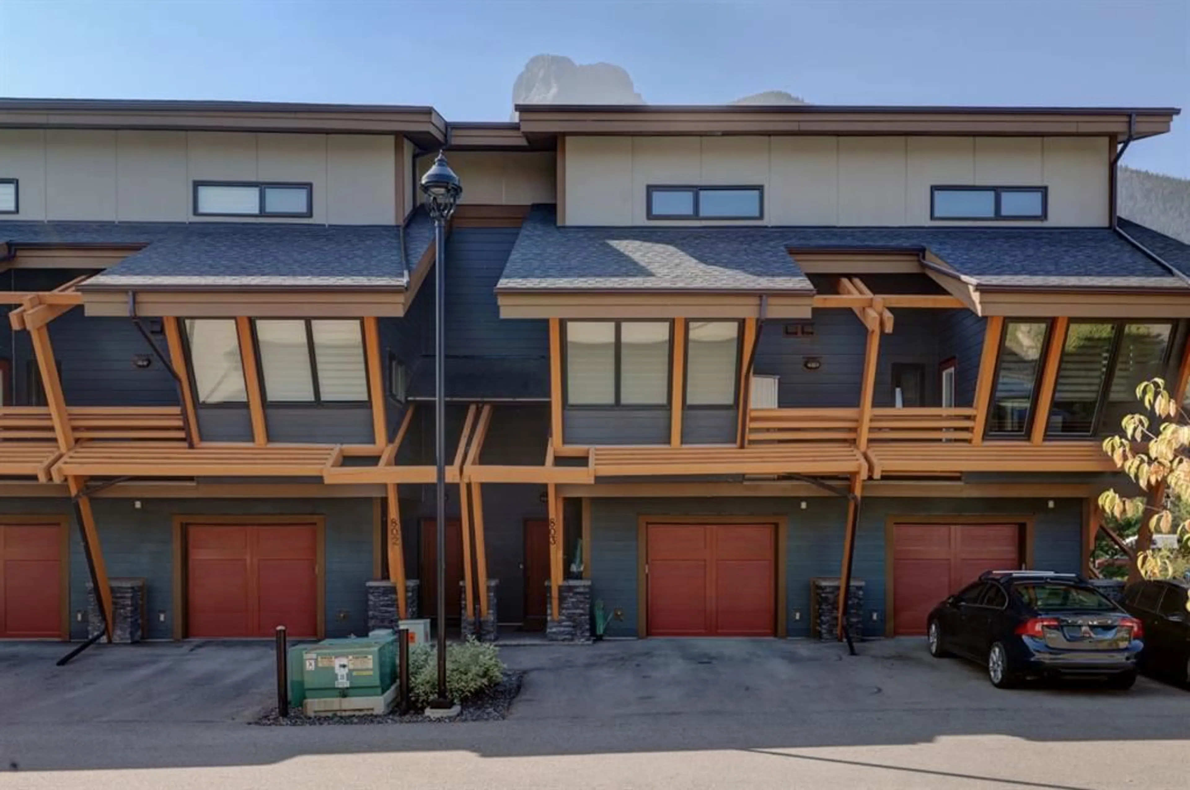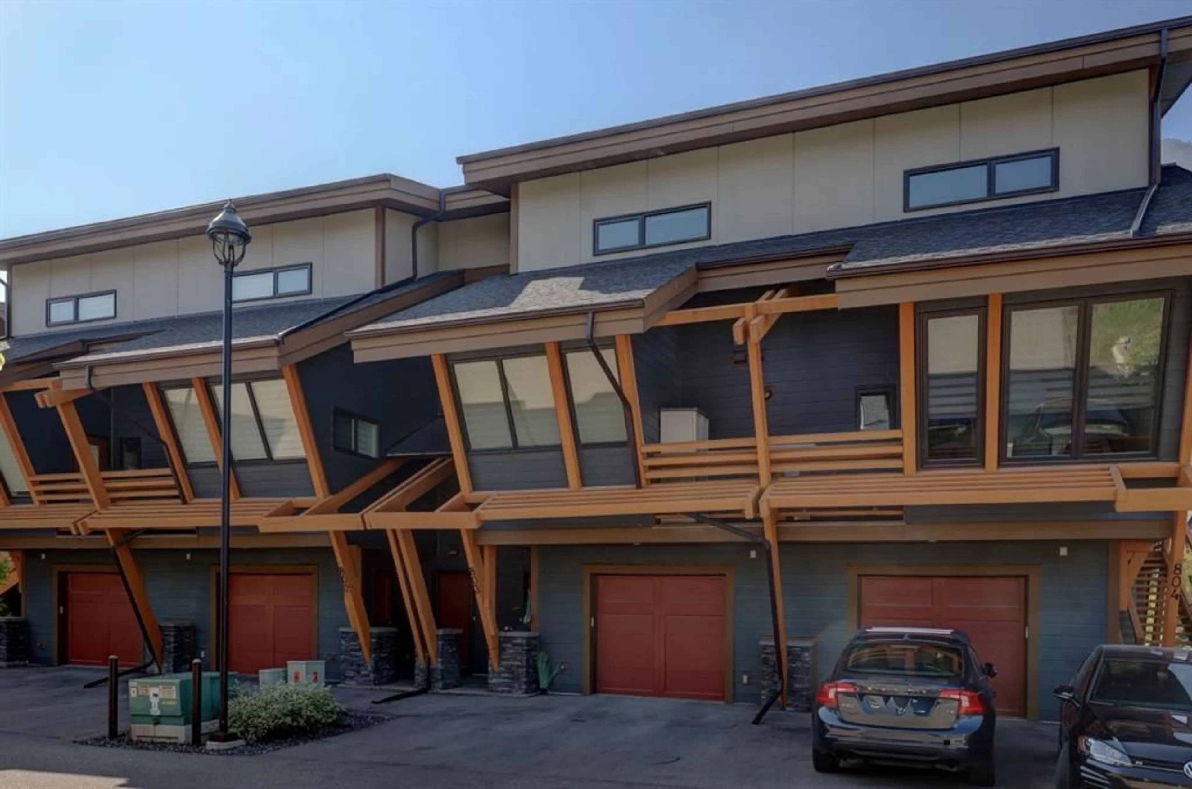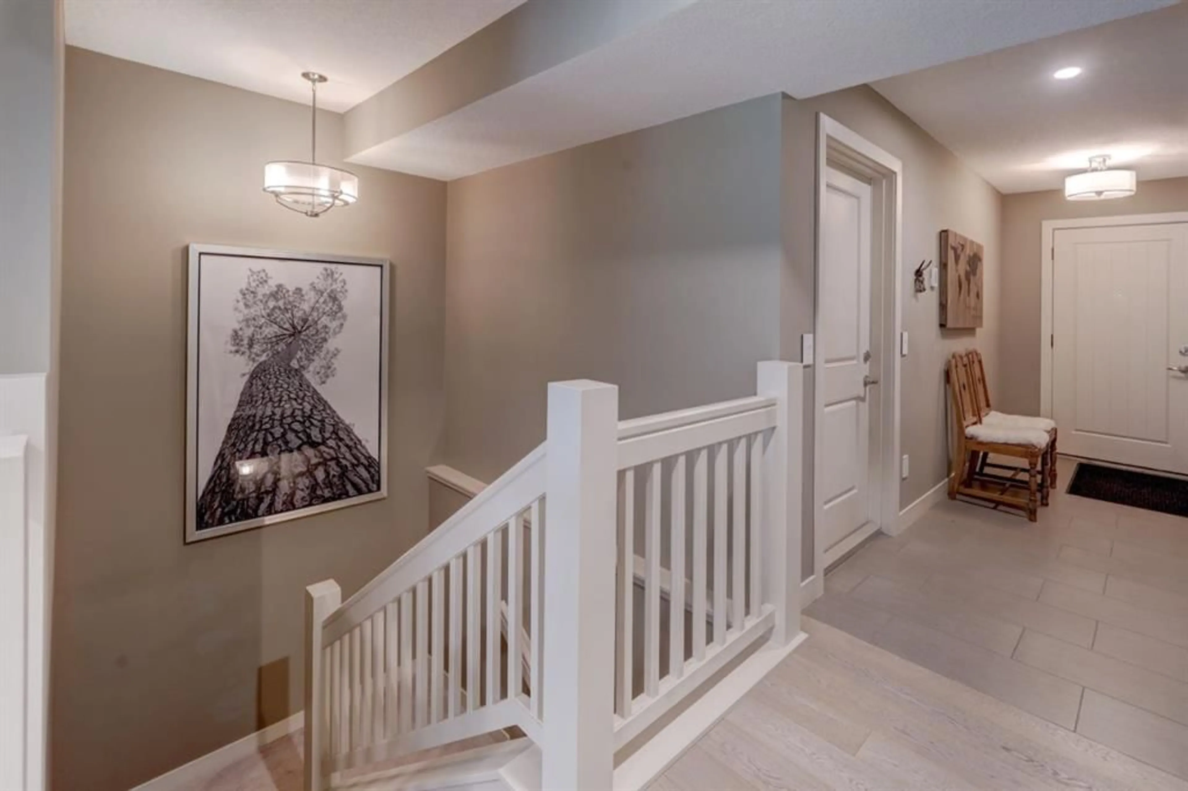105 Stewart Creek Rise #803, Canmore, Alberta T1W 0J5
Contact us about this property
Highlights
Estimated valueThis is the price Wahi expects this property to sell for.
The calculation is powered by our Instant Home Value Estimate, which uses current market and property price trends to estimate your home’s value with a 90% accuracy rate.Not available
Price/Sqft$1,143/sqft
Monthly cost
Open Calculator
Description
Immaculate Townhome With Garage And Stunning Views! Nestled in Three Sisters Mountain Village, this beautifully maintained and elegantly finished home offers nearly 1,900 sq ft of thoughtfully designed living space across two levels. The open-concept main floor features a spacious kitchen, dining and living area with engineered hardwood floors, cozy gas fireplace and expansive windows that frame mountain views. The kitchen boasts quartz countertops and premium appliances, including a wall oven, built-in gas cooktop, warming drawer and built-in microwave. The property offers two generously sized bedrooms, each with its own ensuite and walk-in closet, ensuring comfort and privacy. Enjoy the breathtaking scenery from the south-facing deck off the main level or the lower-level patio - both offering unobstructed views of the majestic Rockies. Attached garage provides ample storage for all your mountain gear. Ideally located just steps from scenic hiking and biking trails, this home is the perfect base for enjoying the Canmore lifestyle.
Property Details
Interior
Features
Main Floor
Living Room
15`10" x 20`7"Dining Room
11`11" x 14`2"Kitchen
13`4" x 14`2"2pc Bathroom
Exterior
Features
Parking
Garage spaces 1
Garage type -
Other parking spaces 1
Total parking spaces 2
Property History
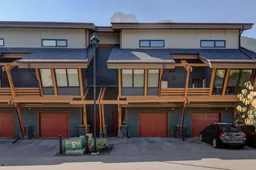 33
33
