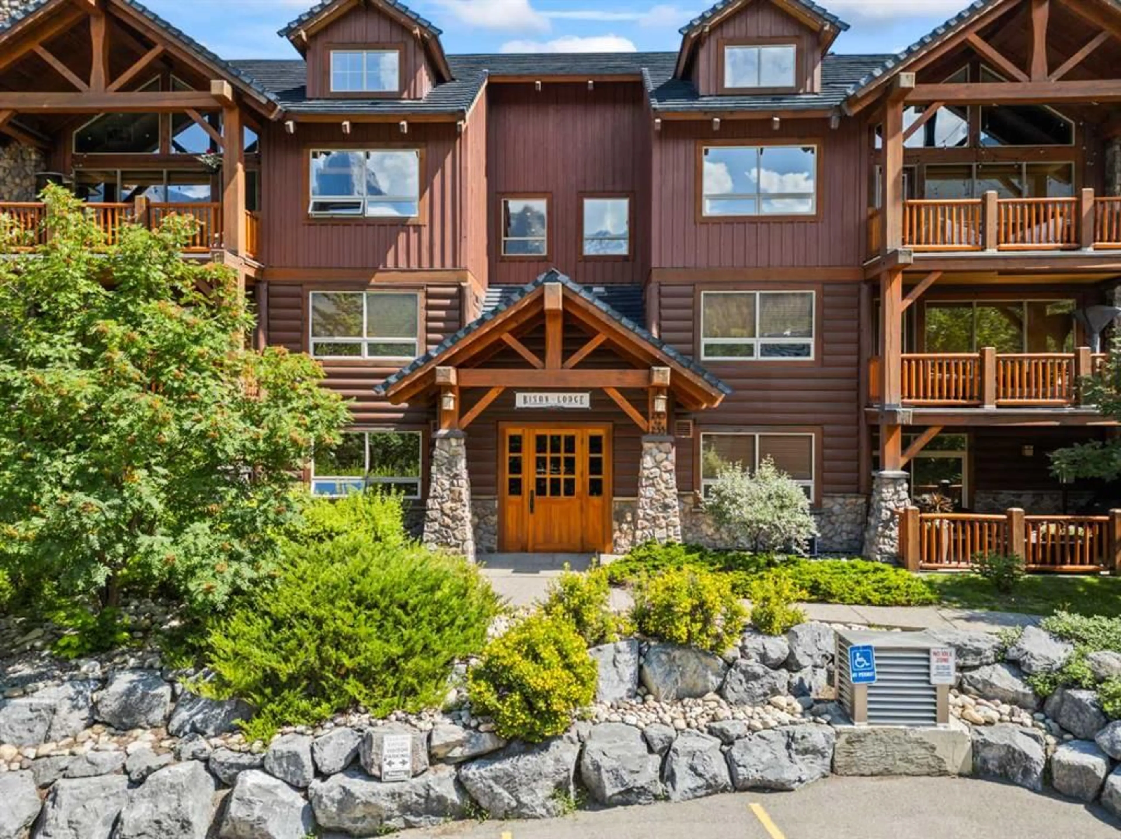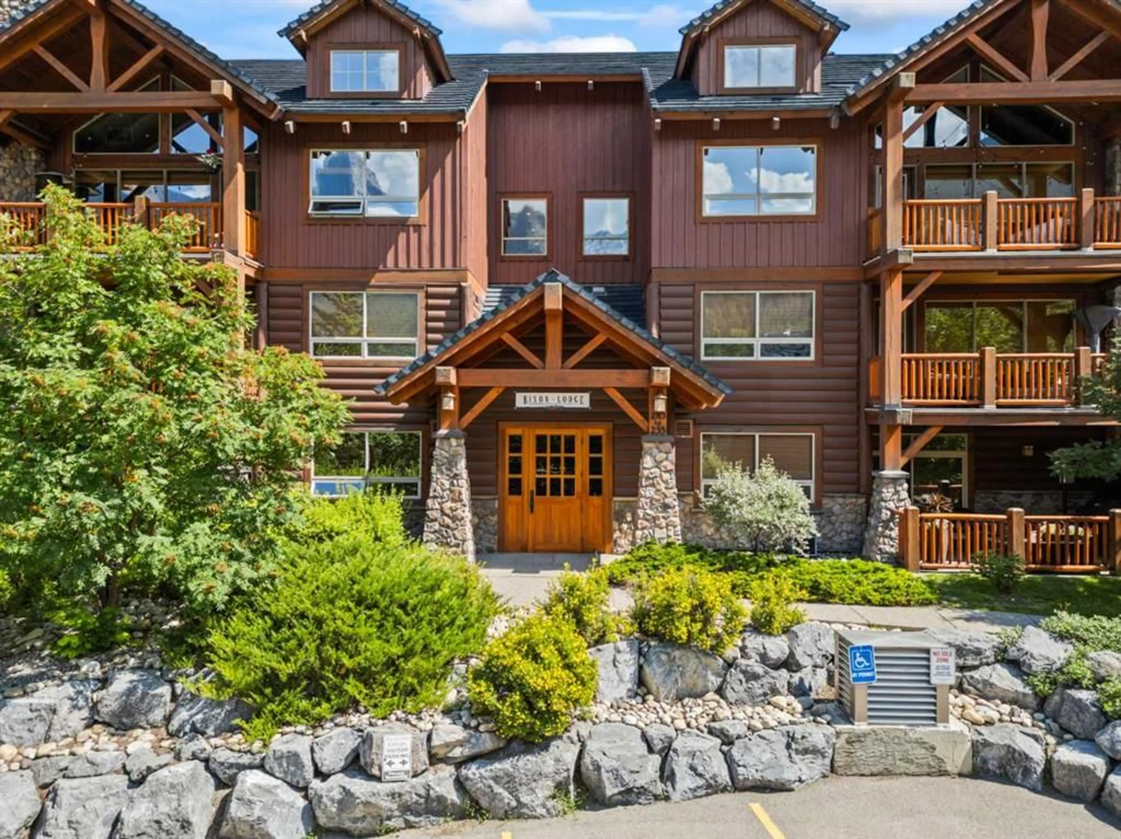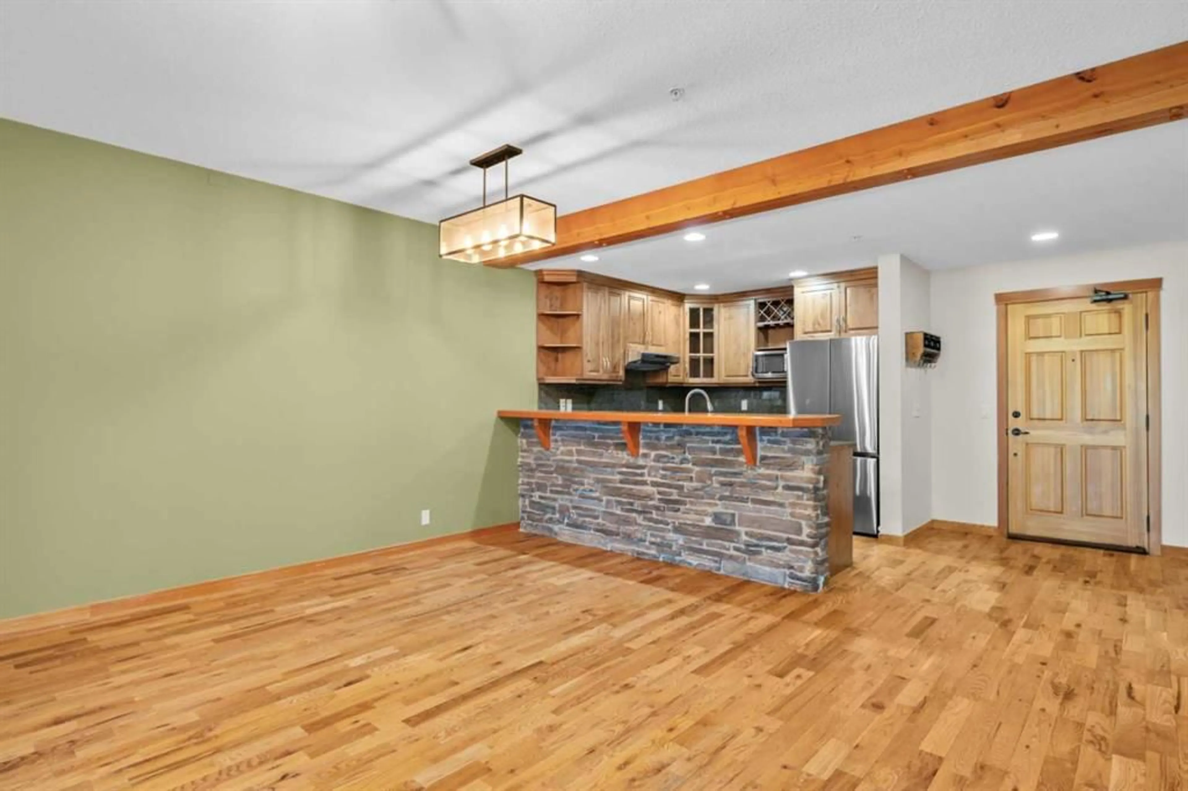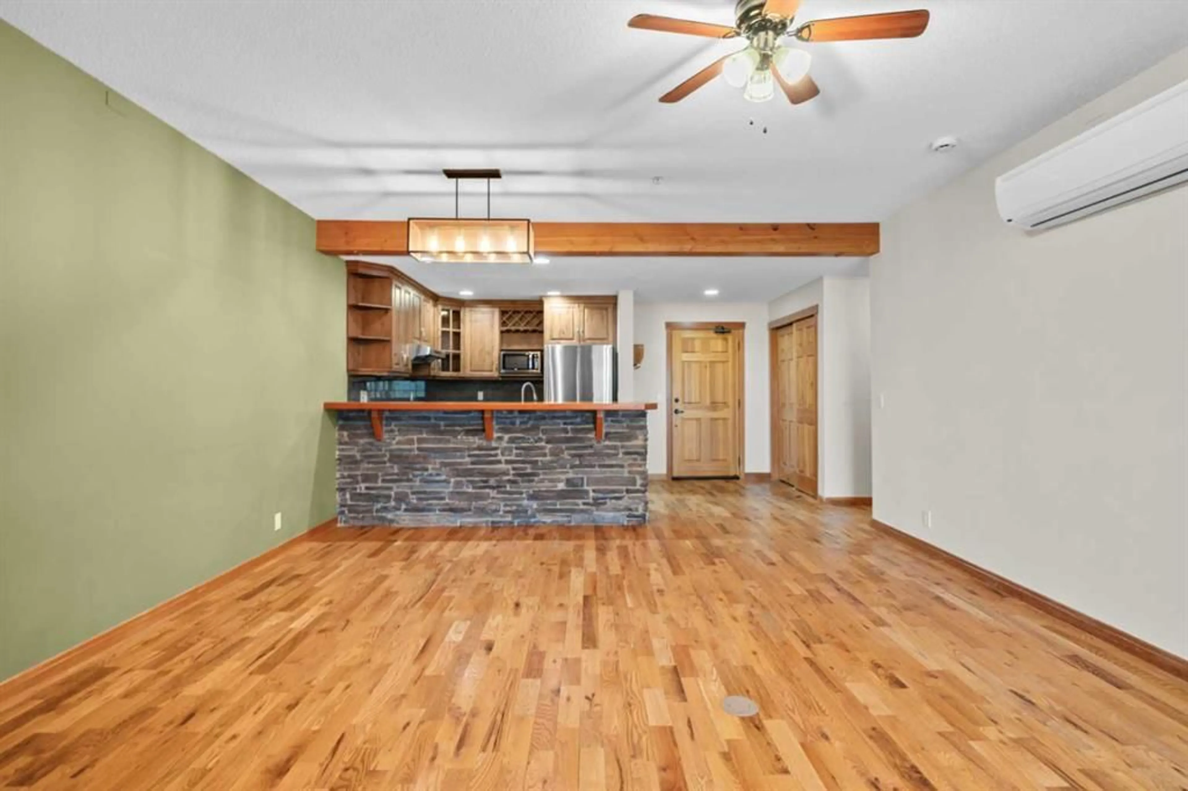104 Armstrong Pl #222, Canmore, Alberta T1W 3L5
Contact us about this property
Highlights
Estimated valueThis is the price Wahi expects this property to sell for.
The calculation is powered by our Instant Home Value Estimate, which uses current market and property price trends to estimate your home’s value with a 90% accuracy rate.Not available
Price/Sqft$685/sqft
Monthly cost
Open Calculator
Description
Welcome to 222-104 Armstrong Place, a spacious and well-appointed 1 bedroom + den, 2 bathroom condo in the highly desirable Trailside Lodges—nestled in the peaceful and scenic Three Sisters Mountain Village. This inviting home offers the perfect blend of modern comfort, natural beauty, and incredible lifestyle amenities, all within one of Canmore’s most well-managed buildings. Backing onto a serene and private forested green space, this single-level unit offers privacy and tranquility while being just minutes from everything you need. Step onto your large, covered deck—ideal for outdoor dining, morning coffee, or relaxing after a mountain adventure. Inside, the open-concept floor plan features a spacious living room with a cozy gas fireplace, a generous dining area, and a well-equipped kitchen with stainless steel appliances, granite countertops, and plenty of cabinet space. The primary suite includes a walk-in closet and a full ensuite. The den, complete with its own full bathroom nearby, functions well as a guest room, office, or flexible living space. Enjoy the convenience of heated underground parking, secure storage, and condo fees that include heat, water, and gas—helping to simplify your cost of living. Trailside Lodges is known for having one of the most comprehensive amenity packages in Canmore. Owners enjoy access to an outdoor hot tub nestled in the trees, an indoor resistance pool, a fully equipped fitness center, a theatre room, games and billiards lounge, and a breathtaking great room with two-story fireplace and mountain lodge ambiance. The location is unbeatable for outdoor enthusiasts and active Canmore residents. Walkable to Our Lady of the Snows Catholic school, access miles of paved and unpaved mountain biking and hiking trails directly from your doorstep, and play a round at the nearby disc golf course. The paved commuter path leads straight into downtown Canmore for commuter e-bike access. With the highly anticipated Three Sisters Gateway commercial development underway just minutes away, you’ll soon enjoy new retail, dining, and service options nearby—enhancing both lifestyle and long-term value. For those commuting or travelling regularly, access to the Trans-Canada Highway is quick and seamless, allowing you to be on the road to Calgary, Banff, or Lake Louise in seconds. Whether you're looking for a full-time residence, weekend getaway, or investment property, this condo offers a rare combination of natural setting, modern features, and lifestyle-driven amenities in one of Canmore’s most sought-after neighborhoods. Don’t miss the opportunity to own in Trailside Lodges—where mountain living meets everyday convenience. Reach out for your private showing today.
Property Details
Interior
Features
Main Floor
4pc Bathroom
4`11" x 7`10"4pc Ensuite bath
10`0" x 11`4"Bedroom
12`6" x 9`11"Dining Room
15`6" x 7`10"Exterior
Features
Parking
Garage spaces -
Garage type -
Total parking spaces 1
Condo Details
Amenities
Elevator(s), Fitness Center, Indoor Pool, Recreation Room, Secured Parking, Snow Removal
Inclusions
Property History
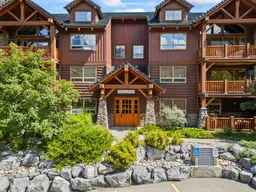 49
49
