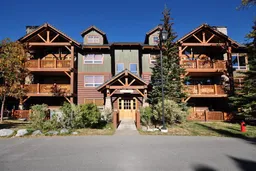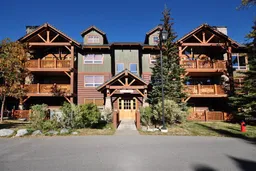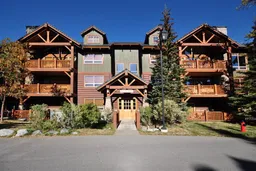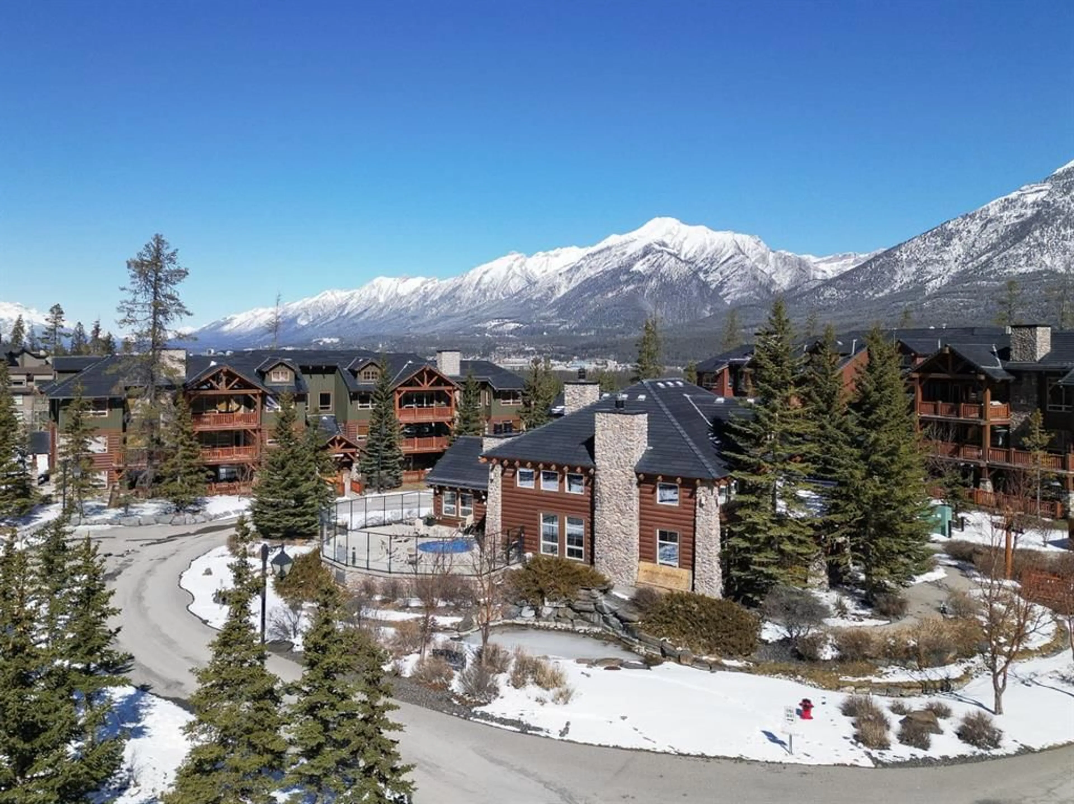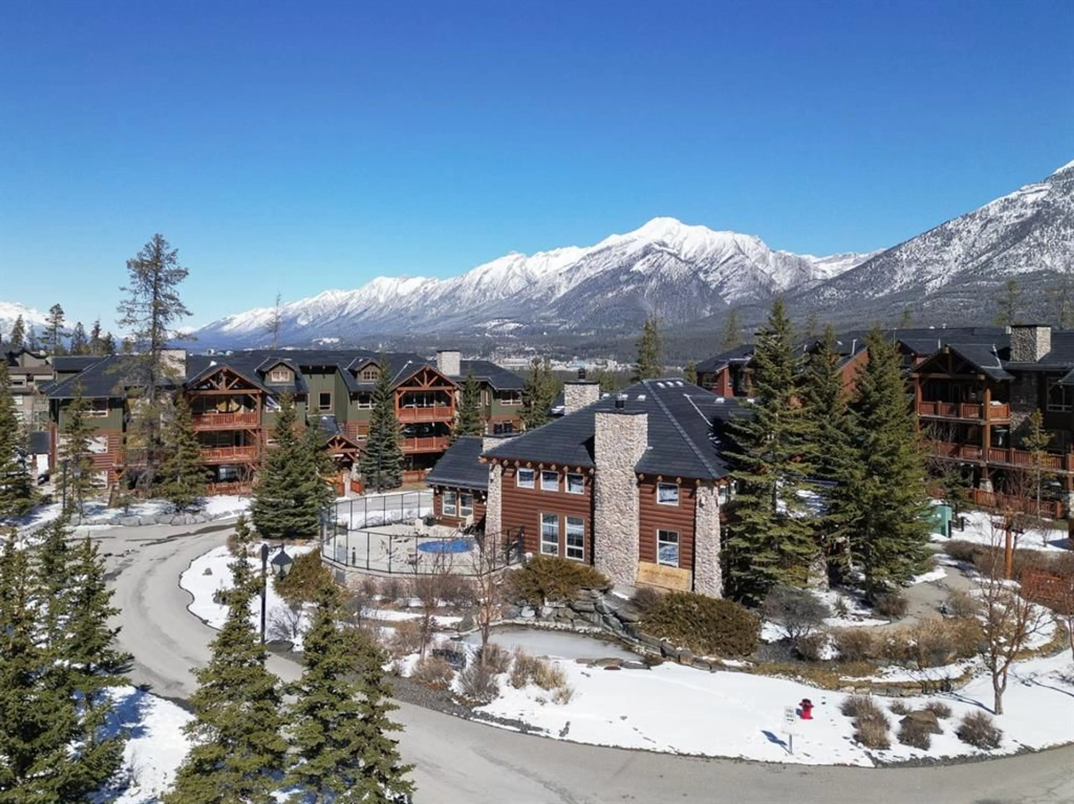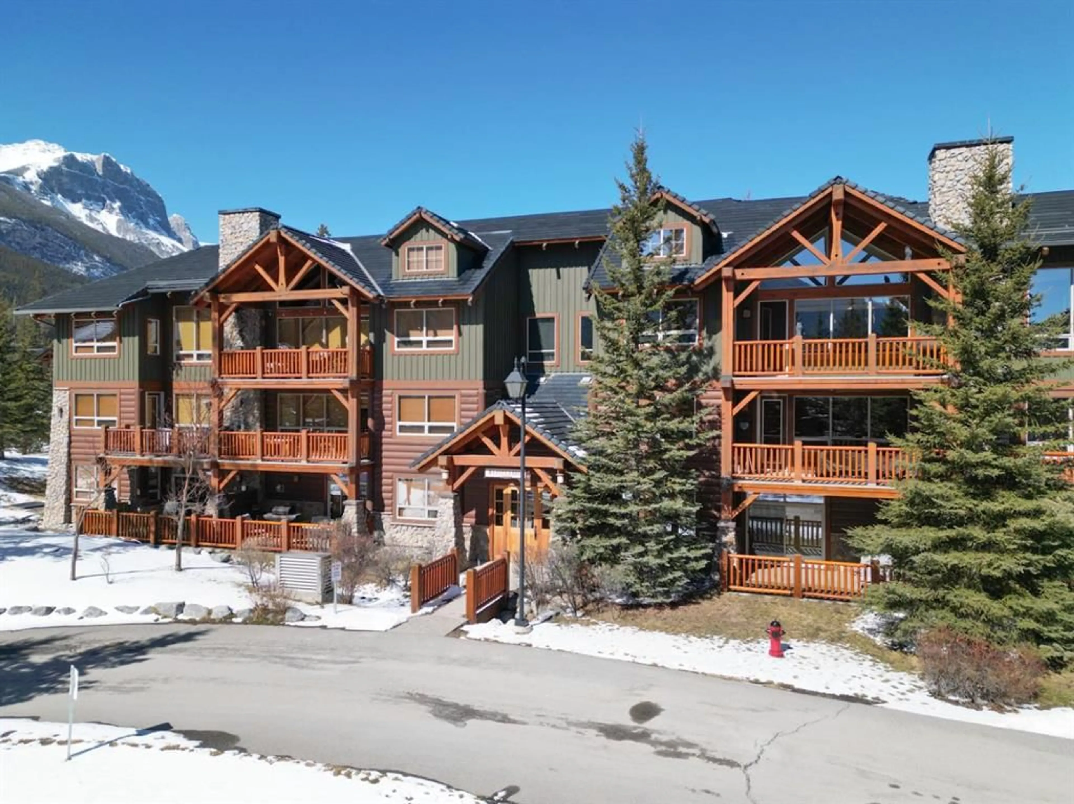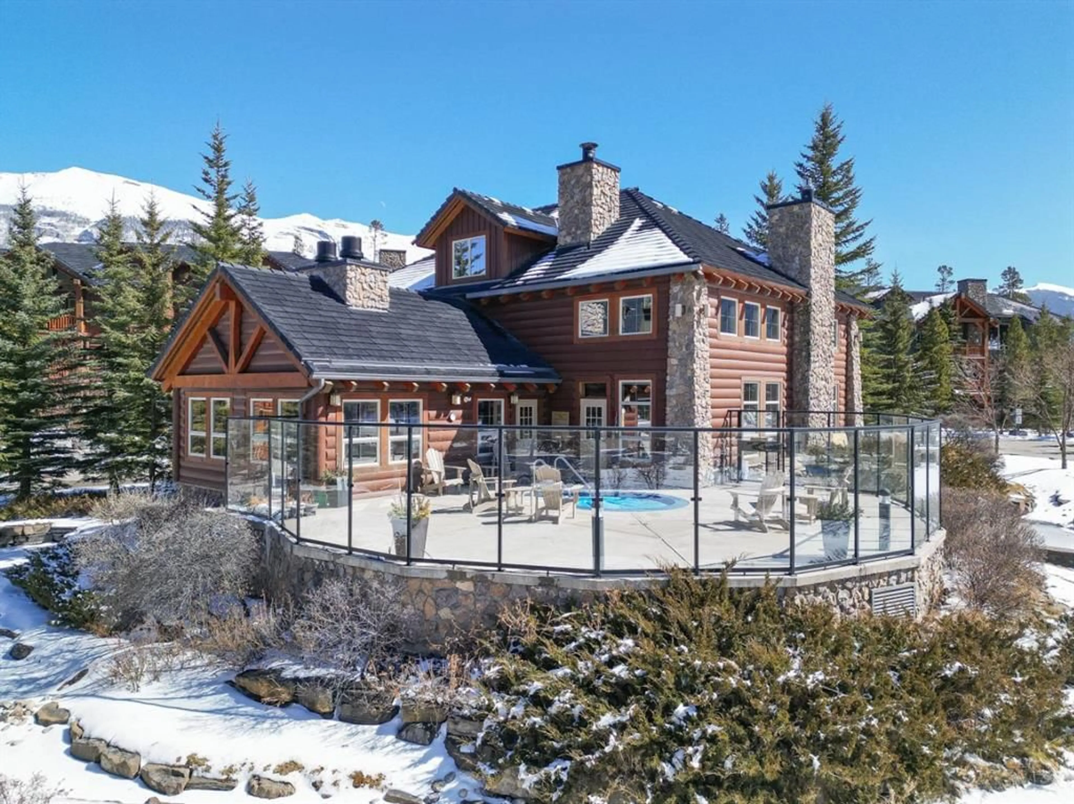104 Armstrong Pl #124, Canmore, Alberta T1W 3L5
Contact us about this property
Highlights
Estimated valueThis is the price Wahi expects this property to sell for.
The calculation is powered by our Instant Home Value Estimate, which uses current market and property price trends to estimate your home’s value with a 90% accuracy rate.Not available
Price/Sqft$588/sqft
Monthly cost
Open Calculator
Description
Experience the best of mountain living at this stunning 3-bedroom, 3-bathroom, single level condo in Trailside Lodges. Spanning over 2000SF, this property offers breathtaking, Southeast-facing mountain views, an abundance of natural light, and a seamless blend of comfort and style. As you enter, you’re immediately greeted by an open-concept living area, where a floor-to-ceiling stone fireplace and beautiful hardwood flooring create a warm and inviting atmosphere. The gourmet kitchen features high-end finishes, generous counter space, and lots of cupboards, ideal for culinary enthusiasts. The primary suite is a spacious, private retreat with space for a lounge area, direct deck access, and a large ensuite with a corner jetted tub, double vanity, spacious shower, water closet and walk-in closet. A second master suite also boasts direct deck access, a walk-in closet, and another elegant ensuite with double vanities. The third bedroom, tucked away for privacy, enjoys its own unique mountain views with a third full bathroom nearby. An oversized laundry room with additional flex space add to the home’s thoughtful design and offer tons of storage room. Enjoy outdoor living year-round on the impressive 35' x 9' partially covered deck, complete with a roll-down sunshade and patio heater, providing a comfortable space to take in the incredible mountain vistas. A number of recent upgrades have been completed, including new appliances, new kitchen sink/faucet, new toilets, & a murphy bed. Ownership at Trailside Lodges includes access to one of the best-outfitted clubhouses in Canmore, with hands down, the best outdoor hot tub with unbelievable panoramic views, an indoor resistance pool, a well-equipped fitness center, billiards & games loft, and a theatre room. Additional conveniences include a heated underground parking stall, storage for all your seasonal gear, and ample guest parking. This home is move-in ready and offers the perfect lock-and-leave lifestyle without compromising space or luxury.
Property Details
Interior
Features
Main Floor
Bedroom - Primary
24`1" x 15`2"Bedroom
12`5" x 14`3"Dining Room
19`7" x 12`5"Great Room
19`9" x 20`3"Exterior
Features
Parking
Garage spaces -
Garage type -
Total parking spaces 1
Condo Details
Amenities
Clubhouse, Elevator(s), Fitness Center, Indoor Pool, Parking, Party Room
Inclusions
Property History
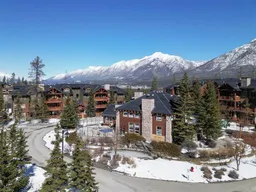 49
49