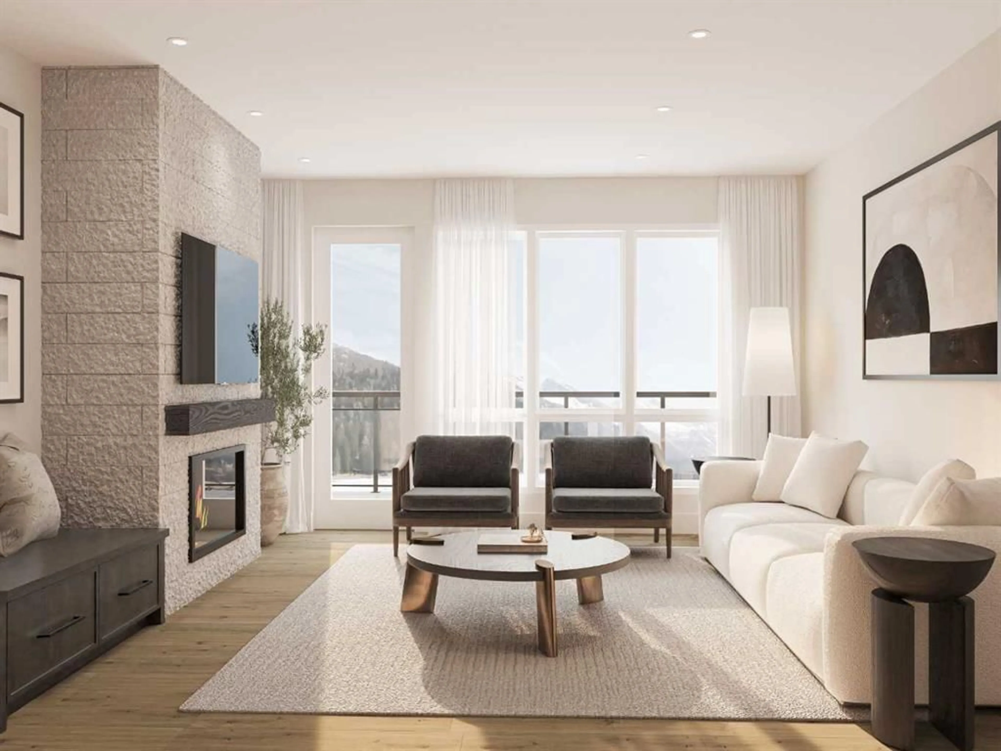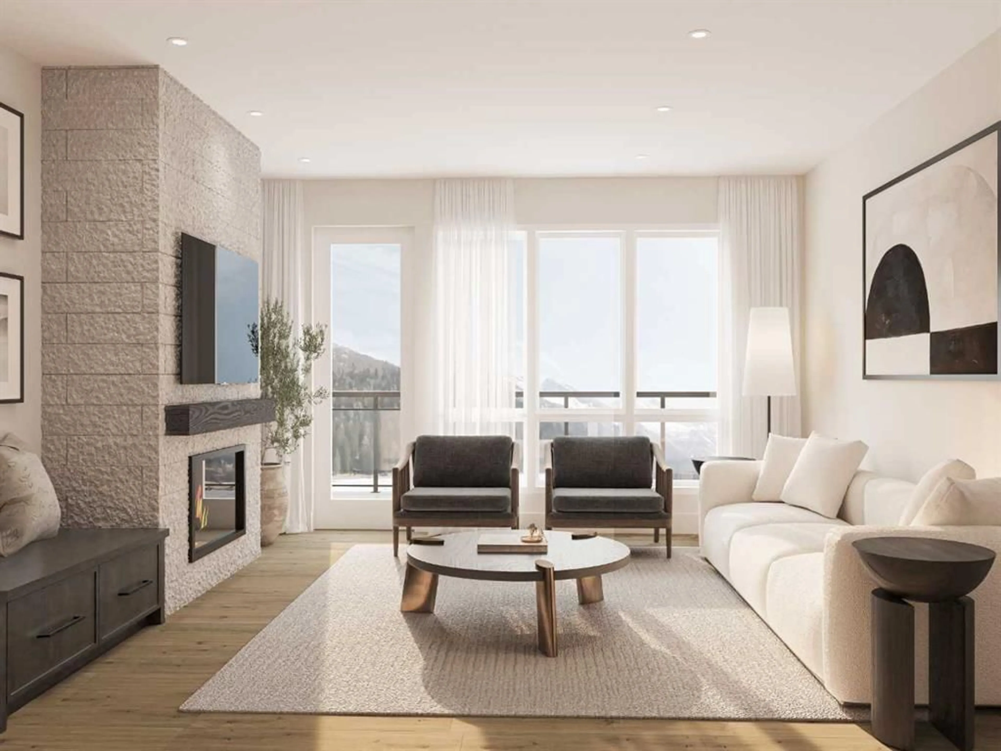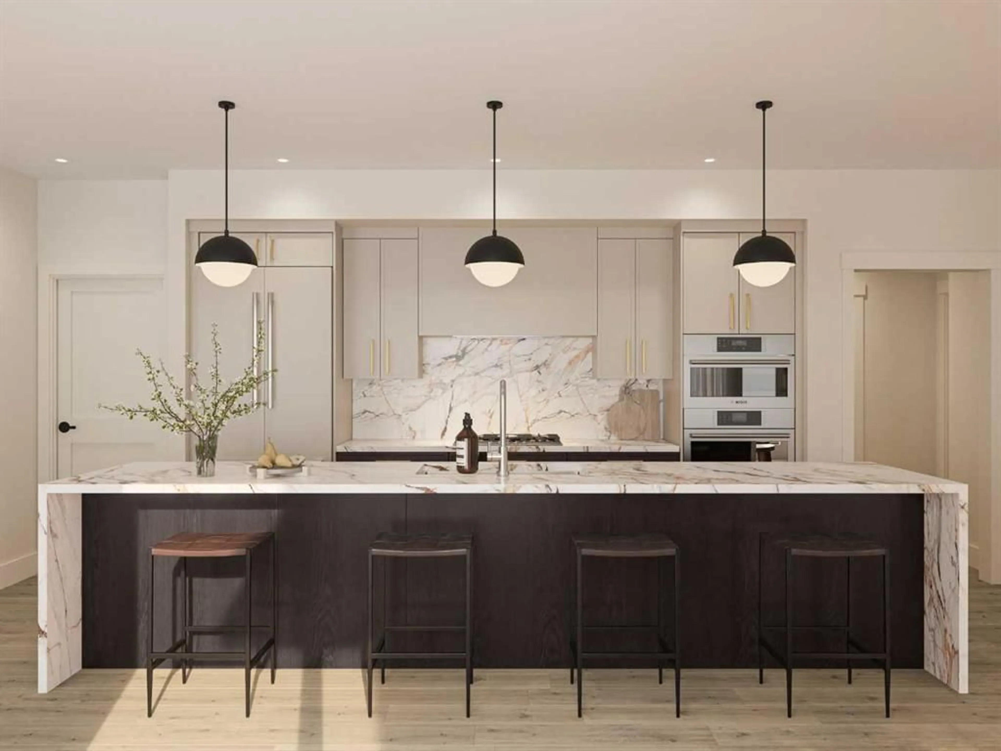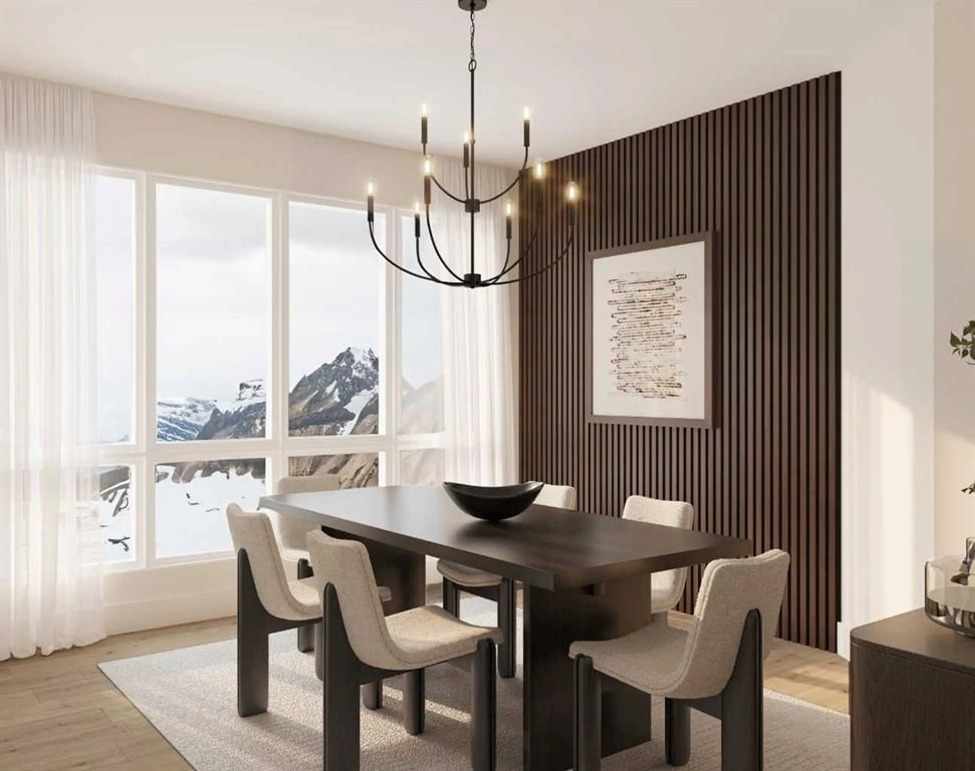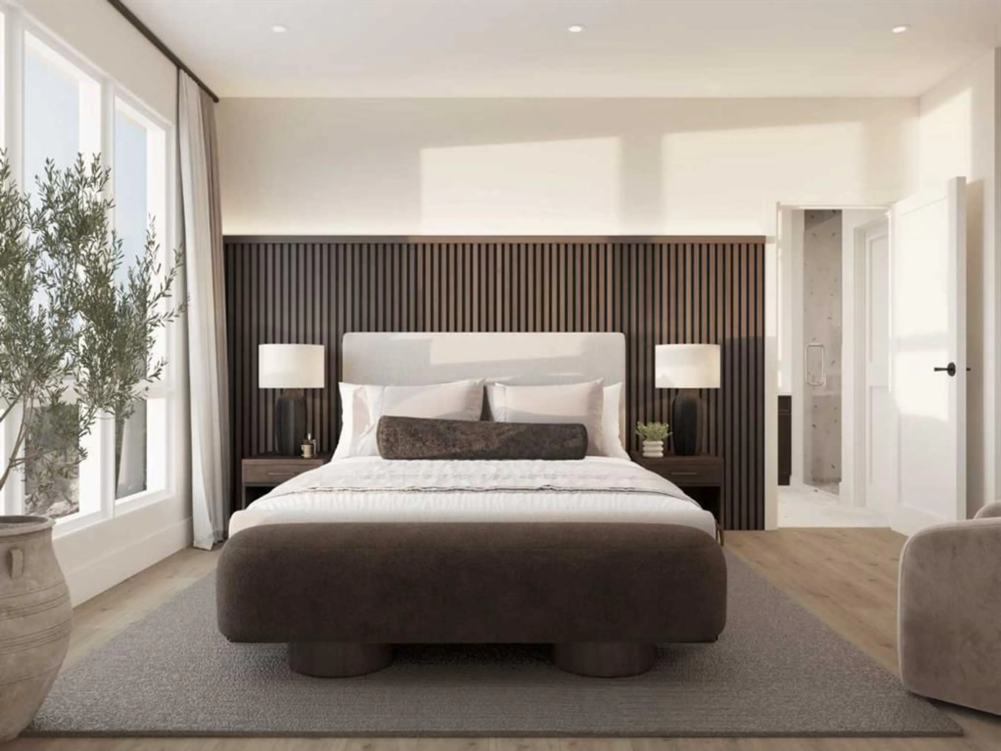101H Stewart Creek Rise #831, Canmore, Alberta T1W 0K2
Contact us about this property
Highlights
Estimated valueThis is the price Wahi expects this property to sell for.
The calculation is powered by our Instant Home Value Estimate, which uses current market and property price trends to estimate your home’s value with a 90% accuracy rate.Not available
Price/Sqft$998/sqft
Monthly cost
Open Calculator
Description
** BOOK YOUR PRIVATE TOUR OF THE SHOW SUITE TODAY! ** SPECIAL OFFER - FREE 1 YEAR GOLF MEMBERSHIP TO STEWART CREEK GOLF COURSE OFFERED TO THE FIRST BUYERS TO GO FIRM ON ANY UNIT, COURTESY THE DEVELOPER! Luxury Mountain Living with 3 Private Balconies – Welcome to Unit 831, located on the third floor of the newly released Hortus Building by The Canmore Renaissance, in the heart of Three Sisters Mountain Village. This spacious 2-bedroom, 2-bathroom residence offers an impressive 1,479 sq ft of interior living space, paired with three private balconies, including a massive 340 sq ft outdoor retreat—perfect for soaking in the surrounding mountain views. Inside, you’ll find a thoughtfully designed layout featuring a luxurious primary suite with a spa-inspired 5-piece ensuite, a spacious guest bedroom, and a second full 4-piece bathroom. The chef’s kitchen boasts quartz countertops, panel-ready Bosch appliances, stained and painted millwork, and "Nordic" design palette. Elegant finishes include engineered hardwood, porcelain tile, luxury vinyl tile, and an LG washer and dryer. This pet- and kid-friendly building offers access to exceptional amenities in the nearby Abruzzo Building, including underground parking, a fitness centre, and a shared recreation lounge. With only 8 luxury residences available in the Hortus Building, each offering a unique layout and view, this is a rare opportunity to secure a premier home in one of Canmore’s most sought-after developments. Contact us today for more information and full availability!
Upcoming Open Houses
Property Details
Interior
Features
Main Floor
Bedroom - Primary
11`7" x 14`11"Bedroom
10`4" x 11`3"5pc Ensuite bath
4pc Bathroom
Exterior
Features
Parking
Garage spaces -
Garage type -
Total parking spaces 2
Condo Details
Amenities
Bicycle Storage, Elevator(s), Fitness Center, Golf Course, Parking, Recreation Room
Inclusions
Property History
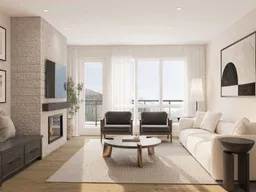 11
11
