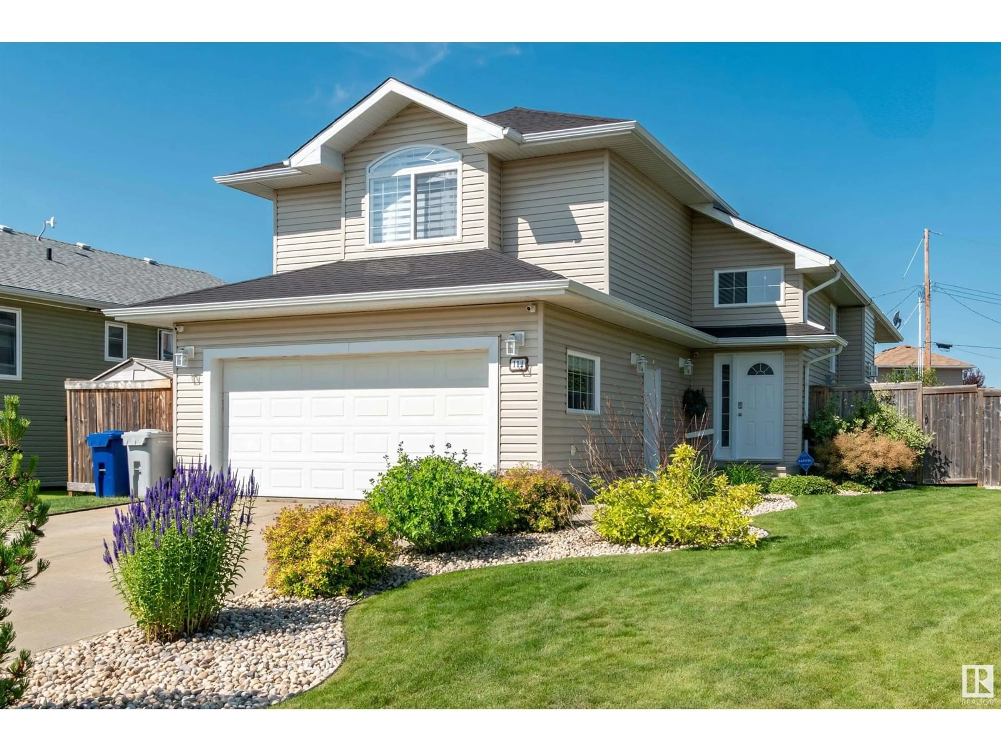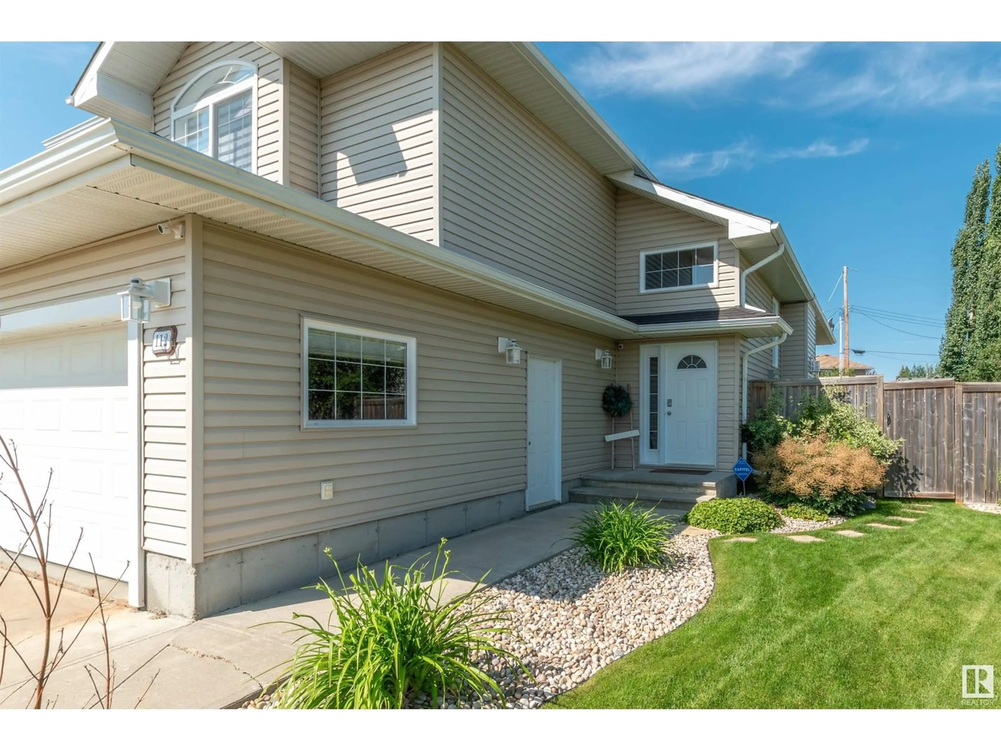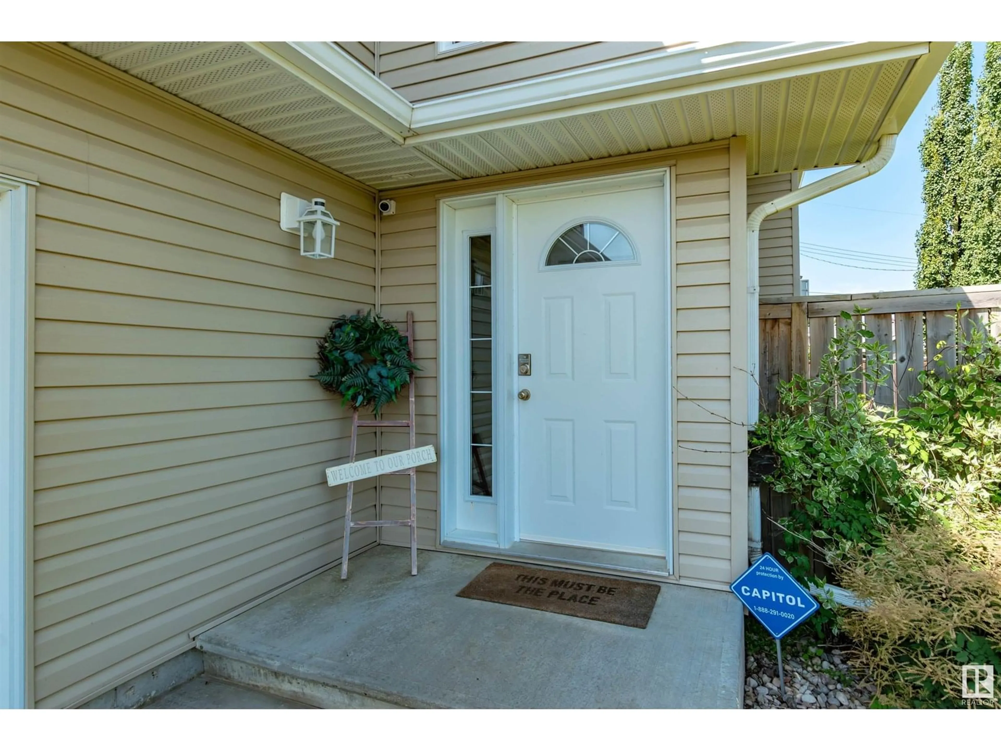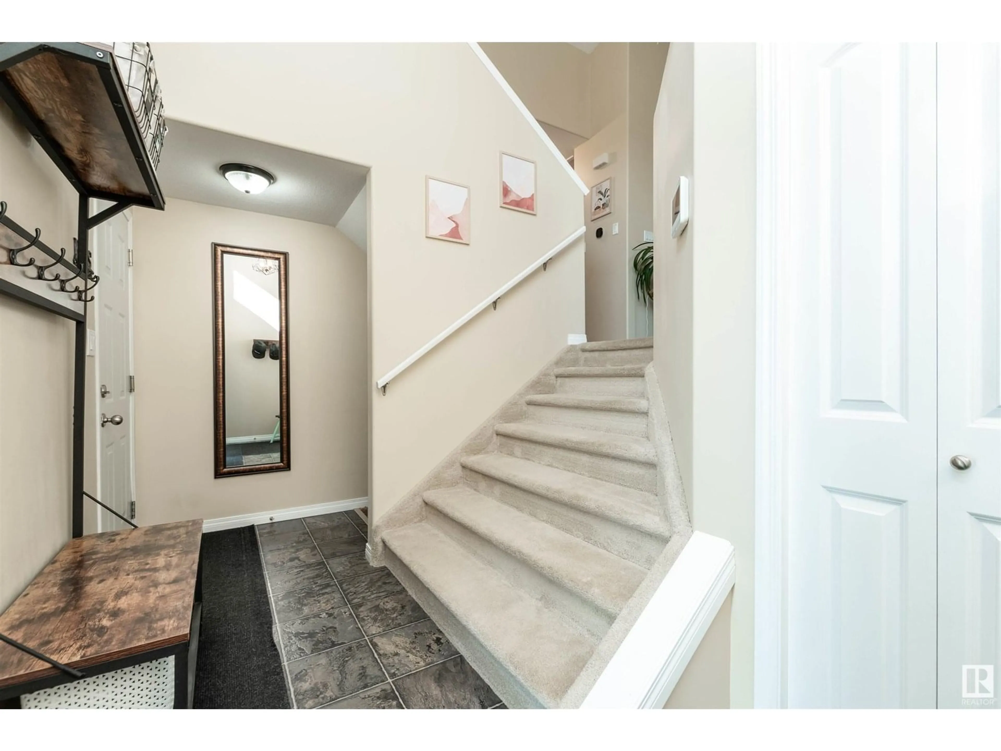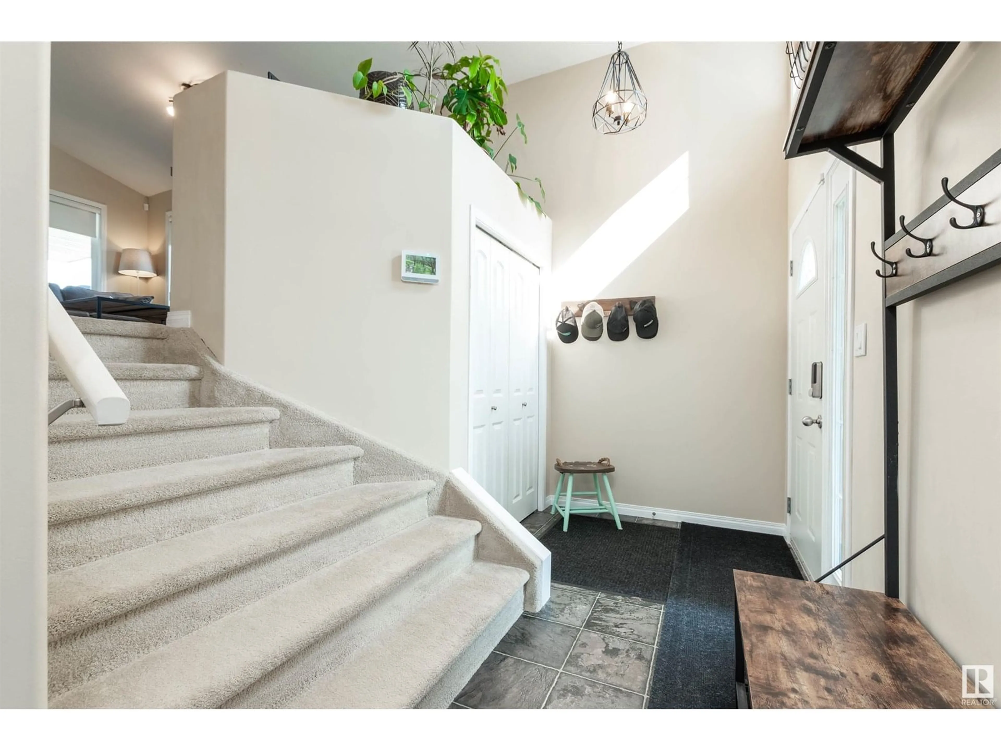Contact us about this property
Highlights
Estimated valueThis is the price Wahi expects this property to sell for.
The calculation is powered by our Instant Home Value Estimate, which uses current market and property price trends to estimate your home’s value with a 90% accuracy rate.Not available
Price/Sqft$303/sqft
Monthly cost
Open Calculator
Description
Looking for a tranquil place to call home only 20 minutes from the city? This pristine fully finished upgraded bilevel checks all the boxes! Large vaulted foyer, cozy family room with gas fireplace. Bright kitchen with island, upgraded S/S appliances, wooden shelves in pantry and undermount lighting. Door off kitchen to covered back deck with large patio and fie pit area. Primary bedroom suite equipped with 4 piece bathroom and walk in closet. Total of 3 bedrooms on the upper levels plus an additional large bedroom in the basement, 4 piece bathroom and family room with surround sound! Central vacuum system. Additional furnace in garage. HUGE backyard with alley access. Big gate to store your RV over the winter, under deck storage plus storage shed. Air conditioning and new shingles. (id:39198)
Property Details
Interior
Features
Main level Floor
Living room
12.11 x 17.11Dining room
8.8 x 9.5Kitchen
11.1 x 9.5Bedroom 2
8.8 x 11.9Exterior
Parking
Garage spaces -
Garage type -
Total parking spaces 4
Property History
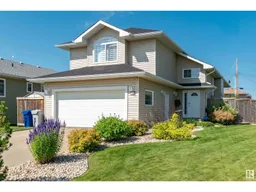 43
43
