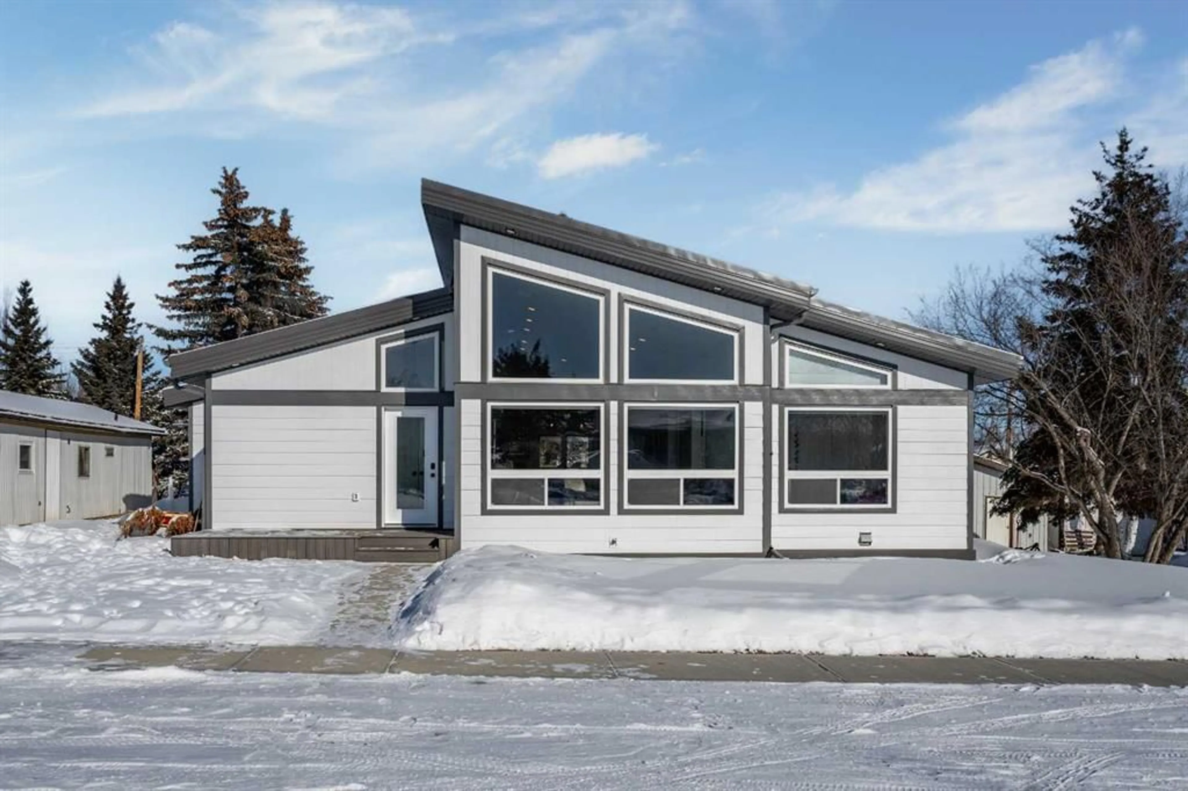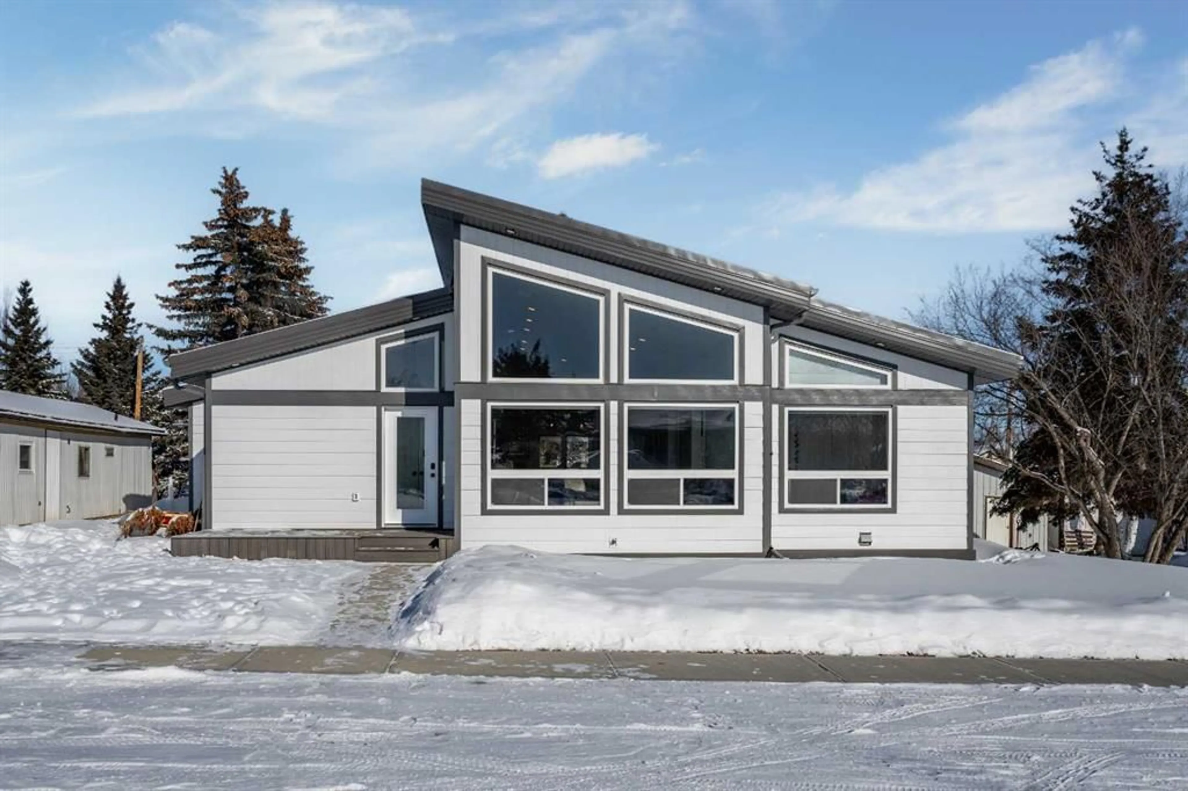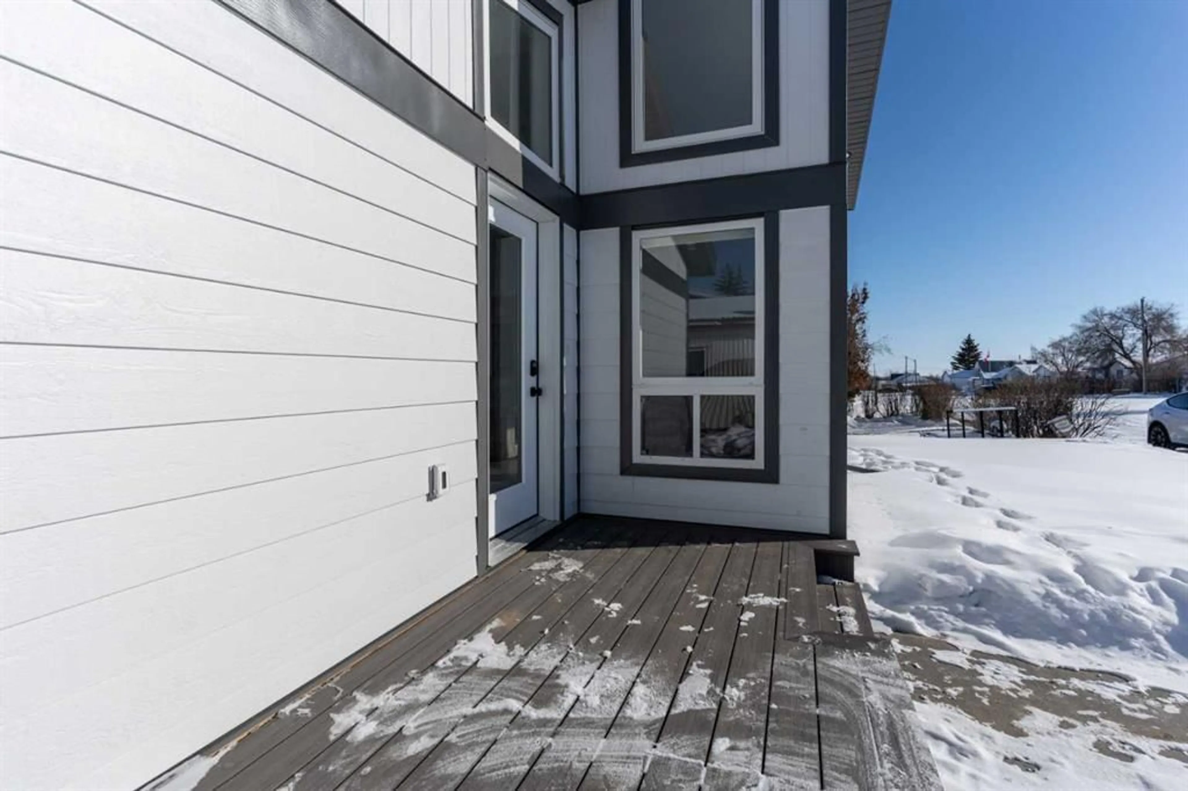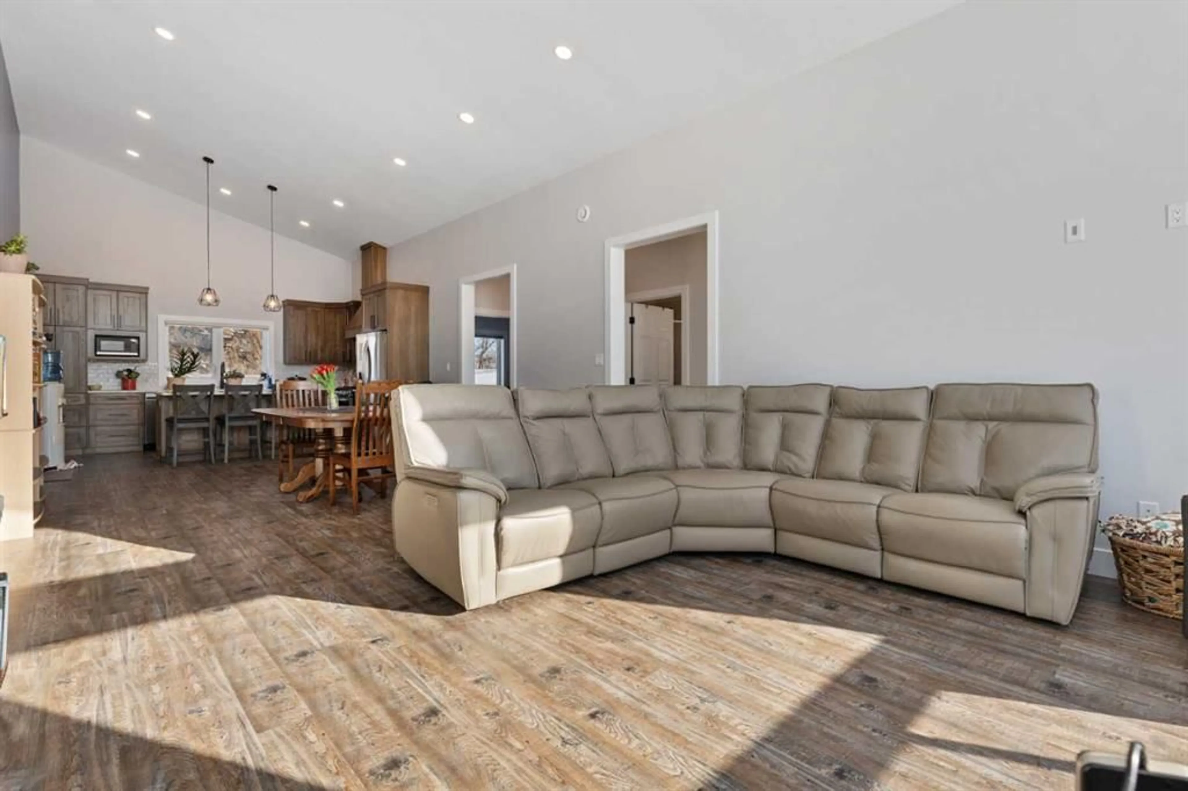Contact us about this property
Highlights
Estimated valueThis is the price Wahi expects this property to sell for.
The calculation is powered by our Instant Home Value Estimate, which uses current market and property price trends to estimate your home’s value with a 90% accuracy rate.Not available
Price/Sqft$277/sqft
Monthly cost
Open Calculator
Description
Welcome to your forever home—where comfort, style, and long-term ease come together in perfect harmony. This brand-new bungalow is thoughtfully designed for every stage of life, with everything conveniently on one level. The open-concept living space is bright and inviting, with expansive windows and soaring 19-foot vaulted ceilings. The chef’s kitchen features quartz countertops, solid hickory cabinetry, and stainless steel appliances—top-tier finishes that are echoed throughout the home. Wide, gracefully flowing hallways and oversized doorways offer a sense of openness and effortless elegance throughout the home, while both a walk-in shower and a separate bathtub provide flexibility and comfort. A durable metal roof, CanExel high-density siding, and vinyl plank flooring ensure minimal upkeep and long-lasting quality, while central heating and AC keep the home perfectly comfortable in every season. The heated double attached garage with rear lane access is the cherry on top. Truly a low-maintenance, high-comfort home designed to last a lifetime. Located just 30 minutes from Camrose in the growing community of Edberg (its own cafe coming this summer!) and just 15 min from Tillicum Beach, this home blends small-town peace with modern practicality—perfectly suited for putting down roots and staying for years to come.
Property Details
Interior
Features
Main Floor
Living/Dining Room Combination
26`11" x 15`0"Kitchen
13`7" x 15`0"Bedroom - Primary
12`2" x 13`5"Bedroom
11`6" x 9`10"Exterior
Features
Parking
Garage spaces 2
Garage type -
Other parking spaces 2
Total parking spaces 4
Property History
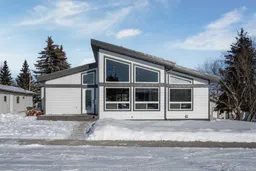 23
23
