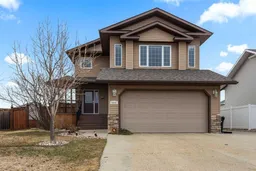The perfect family home. This meticulously maintained 5 bed, 4 bath home, sitting on one of the biggest lots in the neighborhood, offers the perfect blend of comfort, functionality and style. The generously sized entrance area leads into a beautiful open concept kitchen/dining/living area. The beautiful living room with gas fireplace, flows into the spacious dining room, and the gorgeous chef's kitchen with large island, quartz countertops, pantry and high-end appliances. On your way upstairs, you will discover a huge bonus room that gives plenty of space for additional family activities. The upstairs features 2 good size bedrooms, a 4 pc bathroom and the huge master bedroom with large 4 pc en-suite bathroom. Coming into the house from the attached garage, you will find a spacious back entrance area was main floor laundry and a two-piece bathroom. The fully finished basement offers 2 bedrooms, a god sized rec-room, 4 pc bathroom and plenty of storage space. Some of the many outside features include RV parking, extra parking space, large covered deck and front porch, a high-end gazebo to cover the hot tub, the beautifully in landscaped front and backyard and convenient access from the paved back alley. The huge (!) and fully fenced backyard offers plenty of space for the family to enjoy. All this in a great neighborhood. Just the complete package, move-in ready to be enjoyed.
Inclusions: Central Air Conditioner,Dishwasher,Dryer,Gas Stove,Instant Hot Water,Microwave,Refrigerator,Washer,Window Coverings
 41
41

