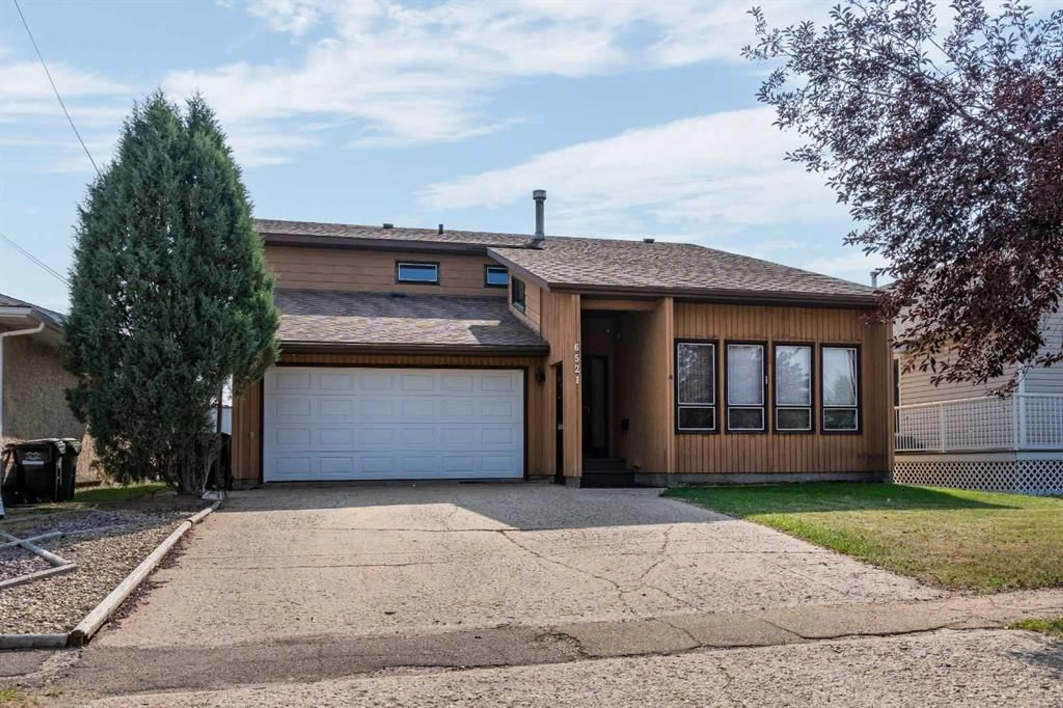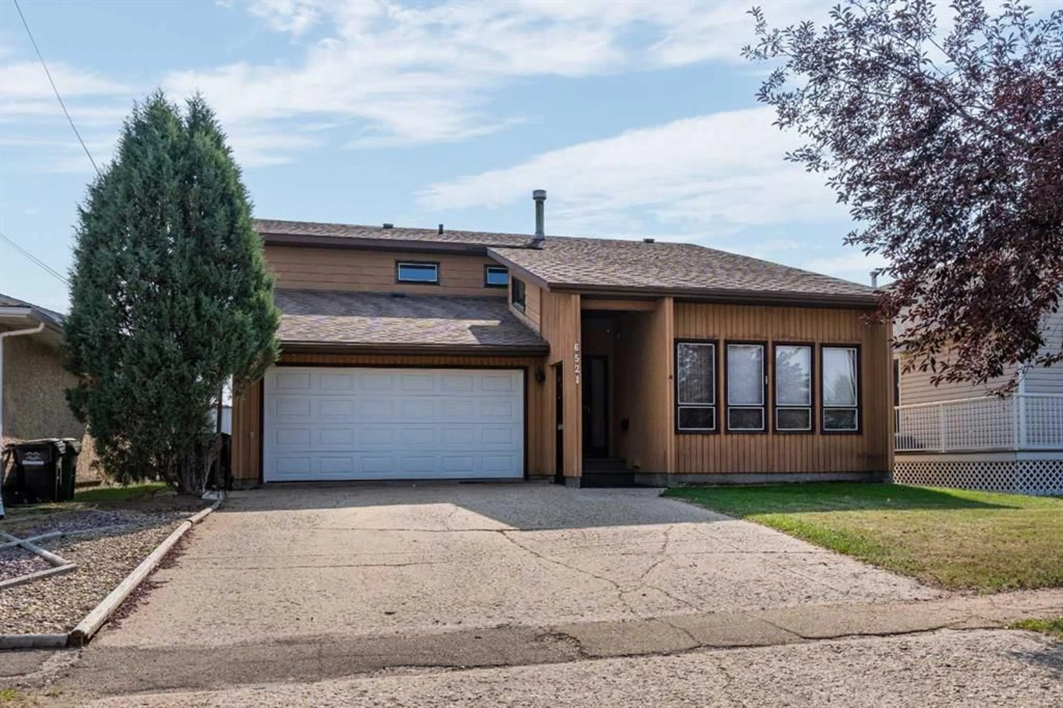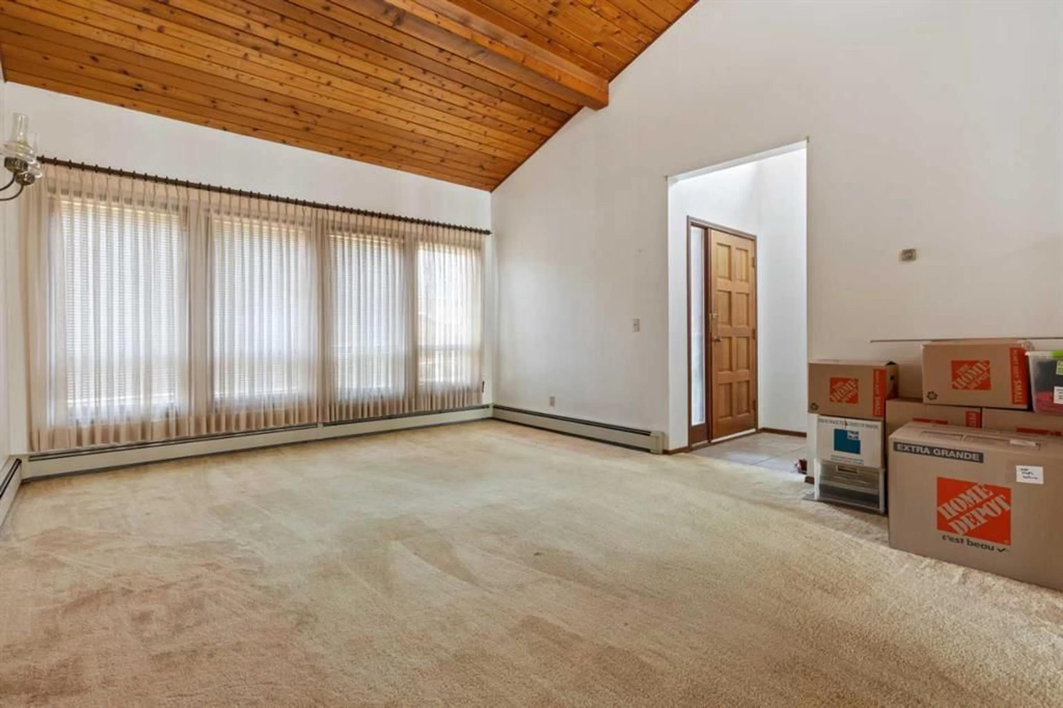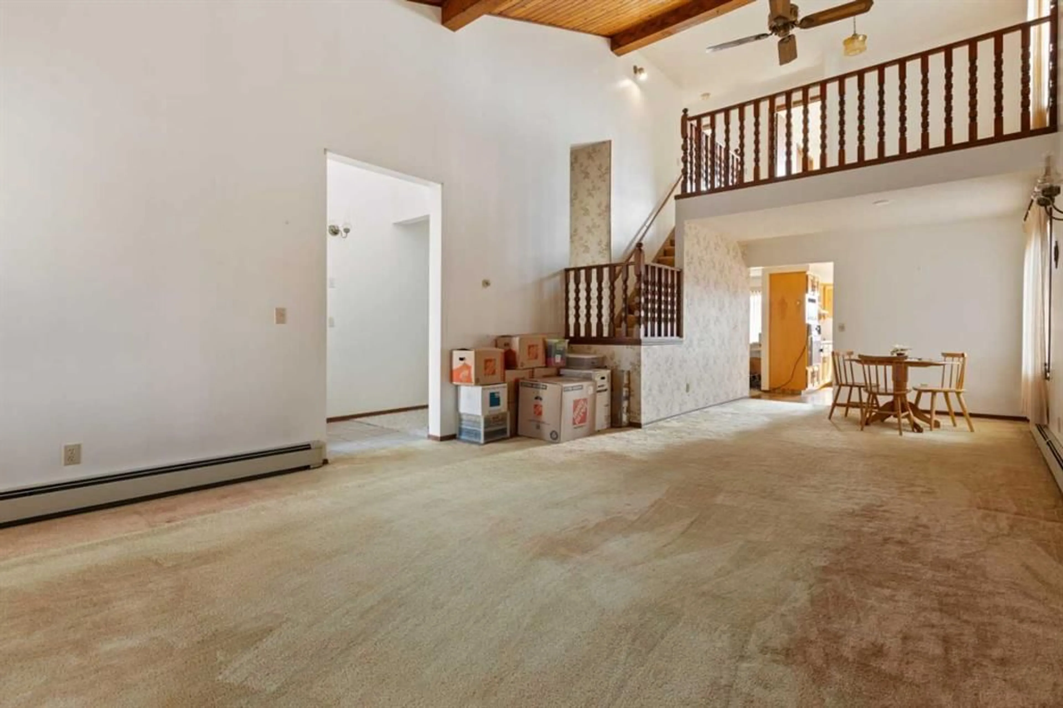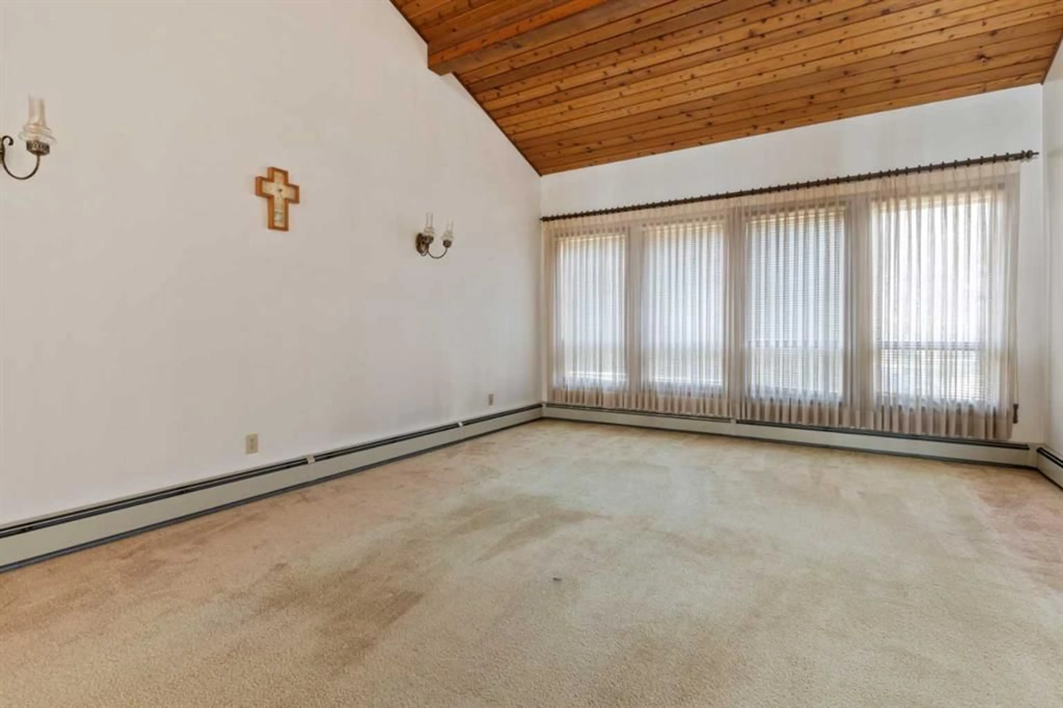6521 49 Ave, Camrose, Alberta T4V 0P6
Contact us about this property
Highlights
Estimated valueThis is the price Wahi expects this property to sell for.
The calculation is powered by our Instant Home Value Estimate, which uses current market and property price trends to estimate your home’s value with a 90% accuracy rate.Not available
Price/Sqft$166/sqft
Monthly cost
Open Calculator
Description
Over 2000 sq. ft. of Living Space | Unique 1.5 Storey Home From the vaulted ceiling at the entryway, this home welcomes you with a bright and spacious feel. The kitchen, featuring a cooktop and wall oven, sits at the heart of the home, perfectly positioned between the dining/living room and the cozy family room with its gas fireplace and access to the back deck. Convenient main-floor laundry with ample storage and a 2-piece bath complete this level Upstairs, the open loft area overlooks the main living space, adding both character and functionality. The upper floor offers three bedrooms, including a primary suite with a private balcony and 3-piece ensuite. A 4-piece bath serves the additional bedrooms. The basement is partially finished, featuring a 3-piece bath, a bedroom (without closet), and a large recreation area, providing plenty of options for family and guests. The heated attached garage offers year-round convenience. Outside, the oversized lot provides endless opportunities to create your backyard oasis with plenty of space for entertaining, gardening, or play. This thoughtfully designed floor plan offers comfort, charm, and room for the whole family. Located near a park, golf course, medical clinics, and west end shopping.
Property Details
Interior
Features
Upper Floor
Bedroom - Primary
13`0" x 14`0"Bedroom
12`0" x 10`7"4pc Bathroom
3pc Ensuite bath
Exterior
Features
Parking
Garage spaces 2
Garage type -
Other parking spaces 0
Total parking spaces 2
Property History
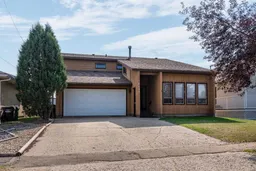 43
43
