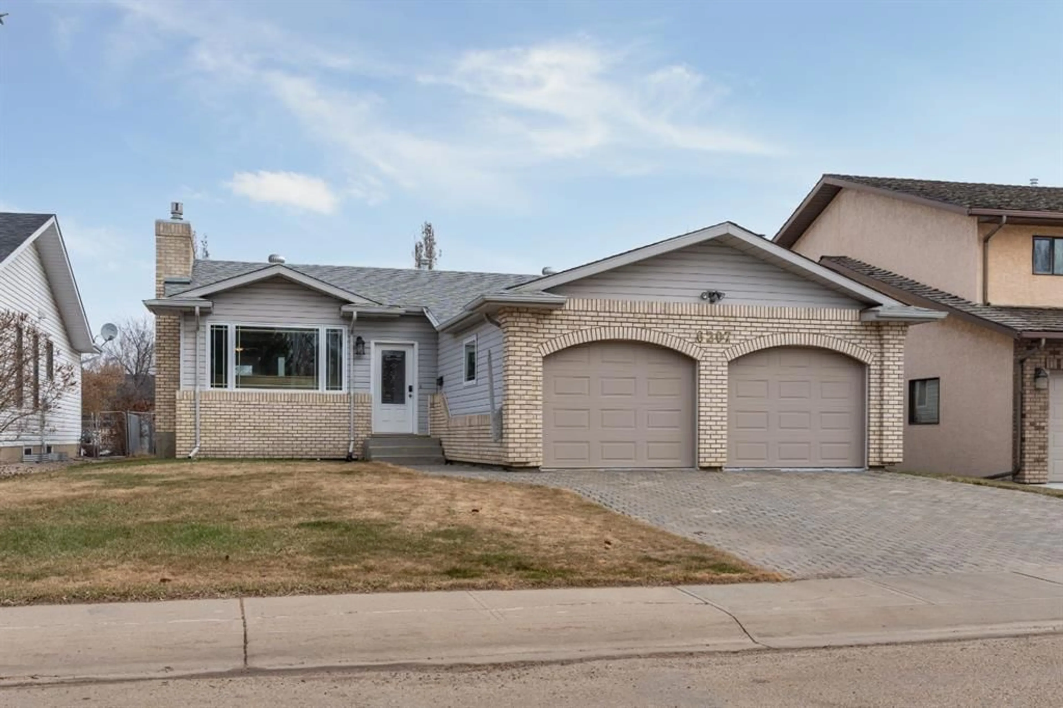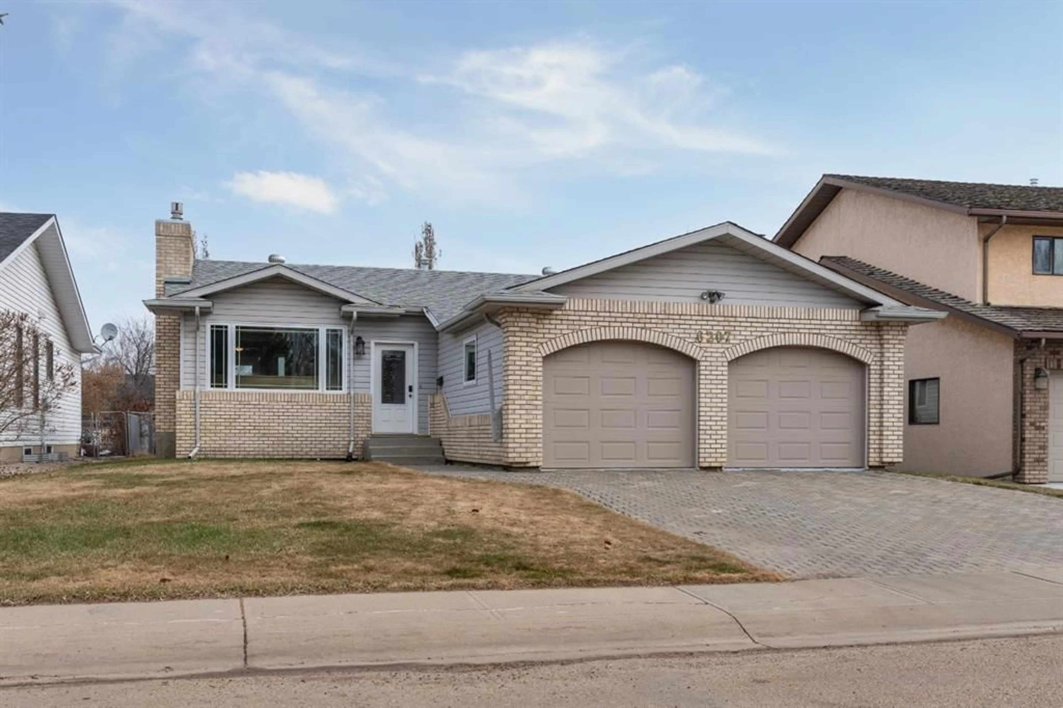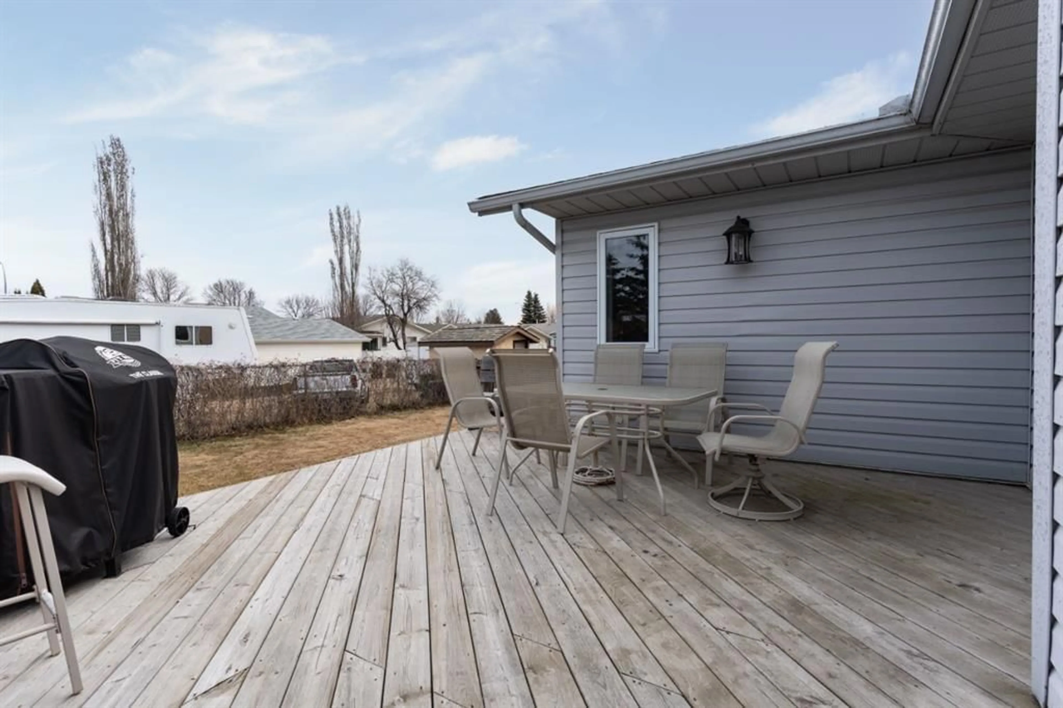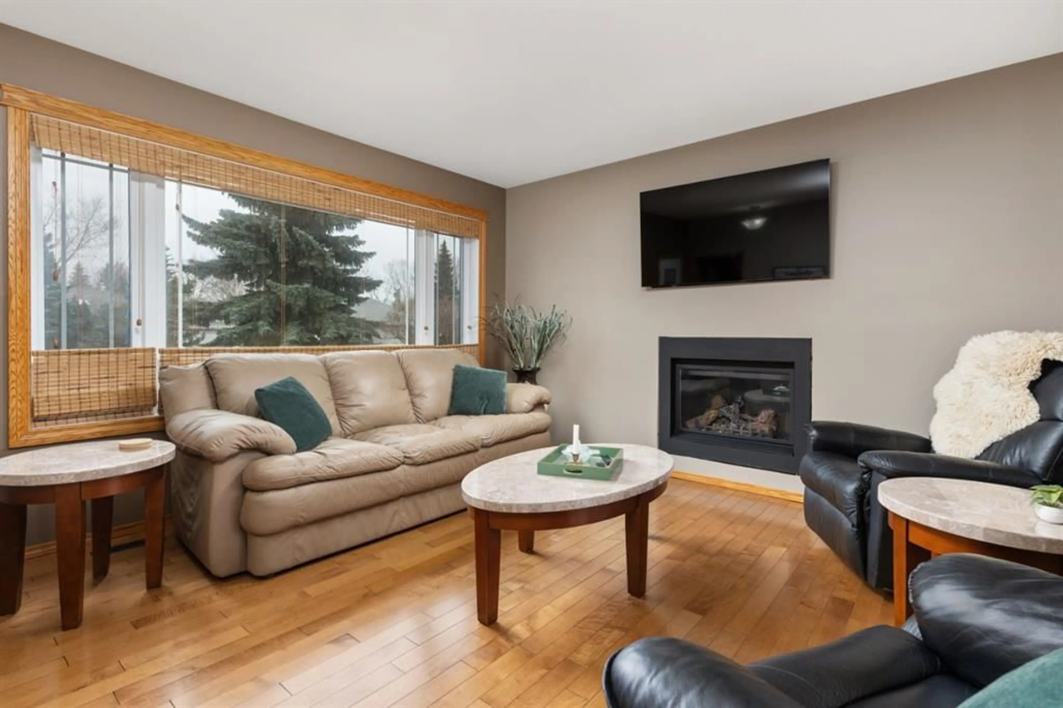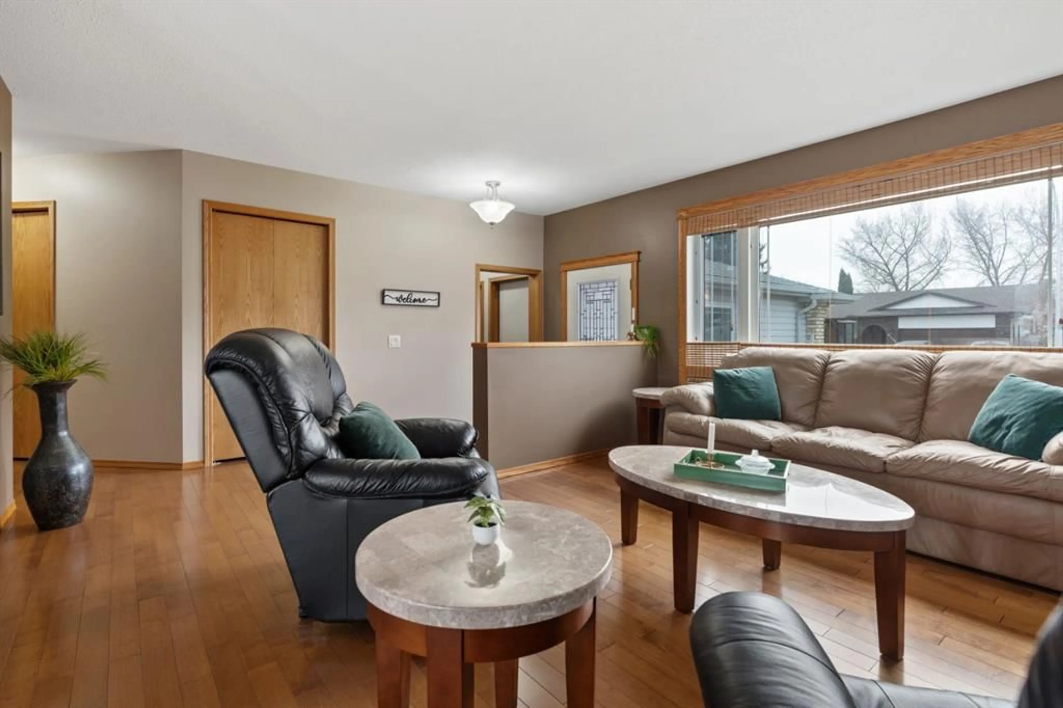6207 53 Ave, Camrose, Alberta T4V 4H7
Contact us about this property
Highlights
Estimated ValueThis is the price Wahi expects this property to sell for.
The calculation is powered by our Instant Home Value Estimate, which uses current market and property price trends to estimate your home’s value with a 90% accuracy rate.Not available
Price/Sqft$331/sqft
Est. Mortgage$1,885/mo
Tax Amount (2024)$3,767/yr
Days On Market16 hours
Description
Welcome to this 1326 Sq ft beautifully maintained 4-bedroom, 3-bathroom bungalow nestled in the heart of one of Camrose’s most desirable neighborhoods – Victoria Park. Just a few steps from the Camrose Golf Course and located on one of those welcoming streets where neighbors still wave, chat, and look out for each other, this home is a space you'll be proud to call home. The brick exterior sets it apart from the rest and sure adds some timeless curb appeal. Step inside and you’ll immediately notice the bright and inviting living room, centered around a cozy gas fireplace – the perfect spot to unwind after a long day. The open-concept layout flows seamlessly into the dining area and kitchen, making it ideal for both everyday living and entertaining. Sliding doors lead to a lovely deck where you can grill all summer long and watch the kids or pets play in the fenced backyard. There’s even room for RV parking! The kitchen has been tastefully updated with tile countertops, backsplash, & 3/4 of the appliances are stainless steel. You’ll find three well-sized bedrooms, including a spacious primary complete with a 3-piece ensuite, walk-in closet, and a second bonus closet – because who doesn’t love extra storage? A full 4-piece bathroom and convenient main floor laundry round out this level. Downstairs, the finished basement offers even more room to spread out. There’s a flex space which would be ideal for a home office or exercise equipment, a large bedroom with dual closets, a fantastic family room warmed by a pellet stove for that cozy cabin-like vibe, and a bonus nook plumbed for a sink – perfect for a snack station or movie night setup. You’ll also find a 2-piece bath (plumbed for a shower but not yet installed) and a generous storage area. To top it all off, the 24x22 double attached garage is a dream for hobbyists, tinkerers, or just keeping your vehicles out of the elements. The A/C will keep you cool all summer and your kids/grandkids will enjoy the fenced yard and playground just steps away! This is the kind of home that checks all the boxes—offering the perfect blend of unbeatable location, smart layout, and true pride of ownership!
Upcoming Open House
Property Details
Interior
Features
Main Floor
Living Room
11`8" x 14`6"Dining Room
8`8" x 14`2"Kitchen
11`1" x 9`6"4pc Bathroom
0`0" x 0`0"Exterior
Features
Parking
Garage spaces 2
Garage type -
Other parking spaces 2
Total parking spaces 4
Property History
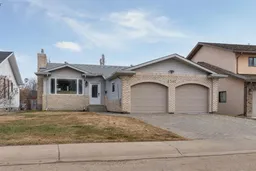 43
43
