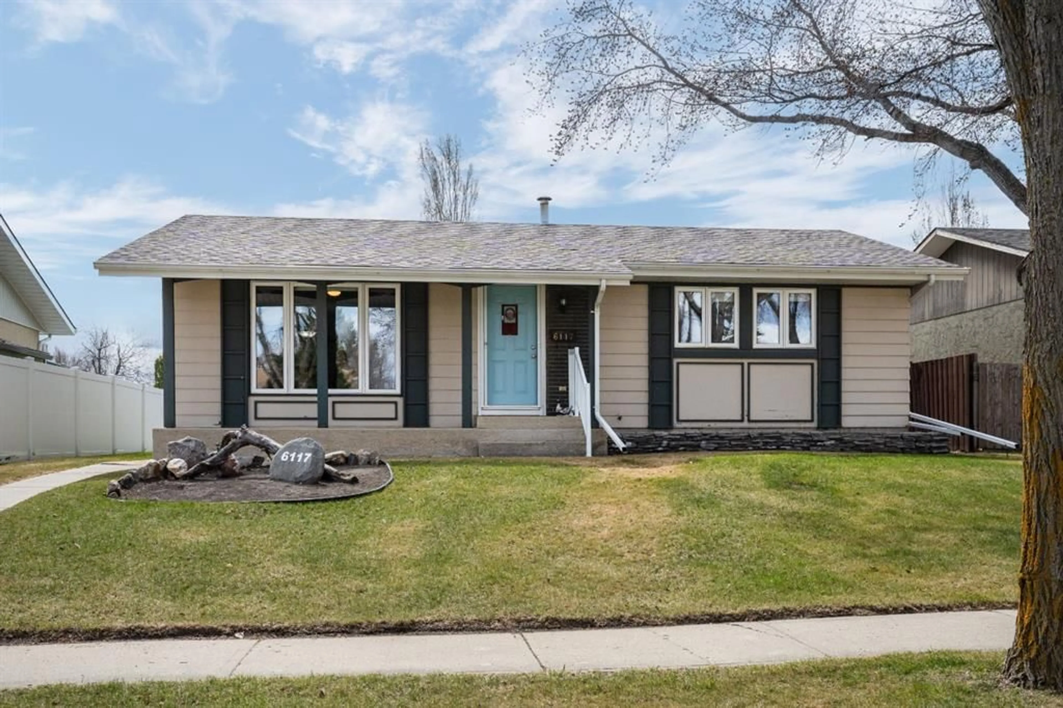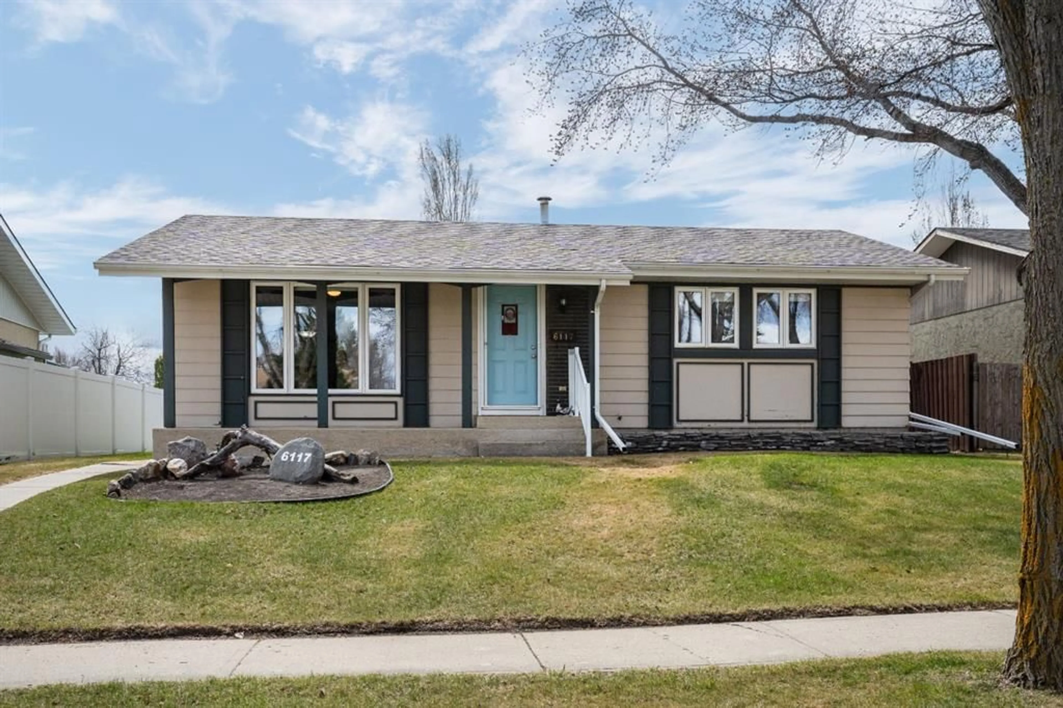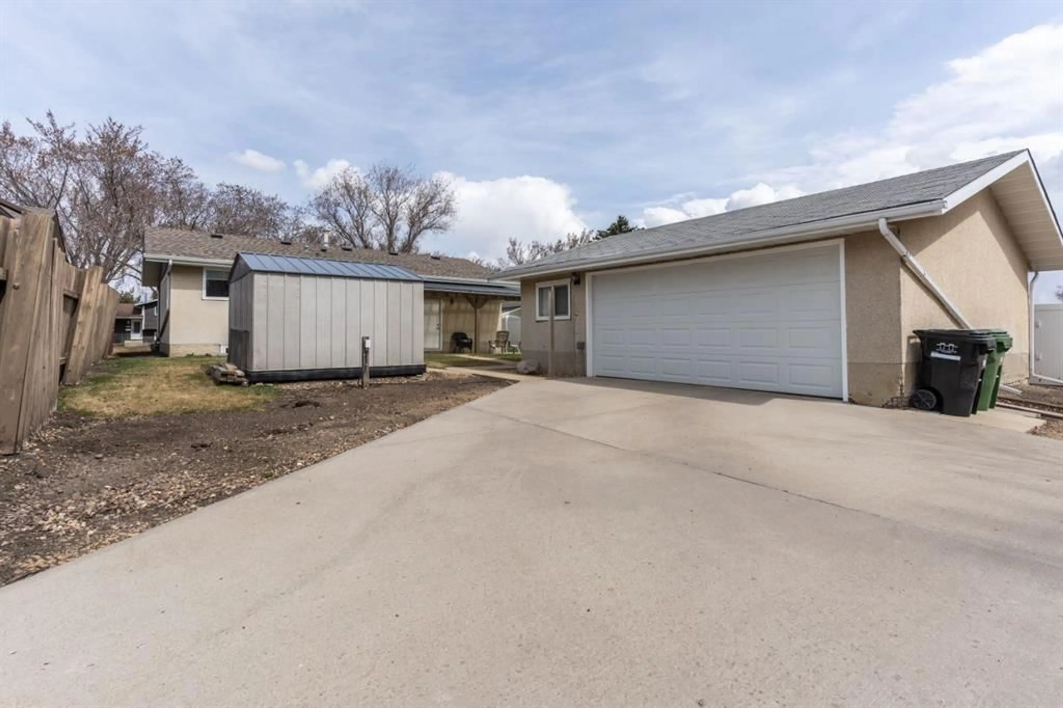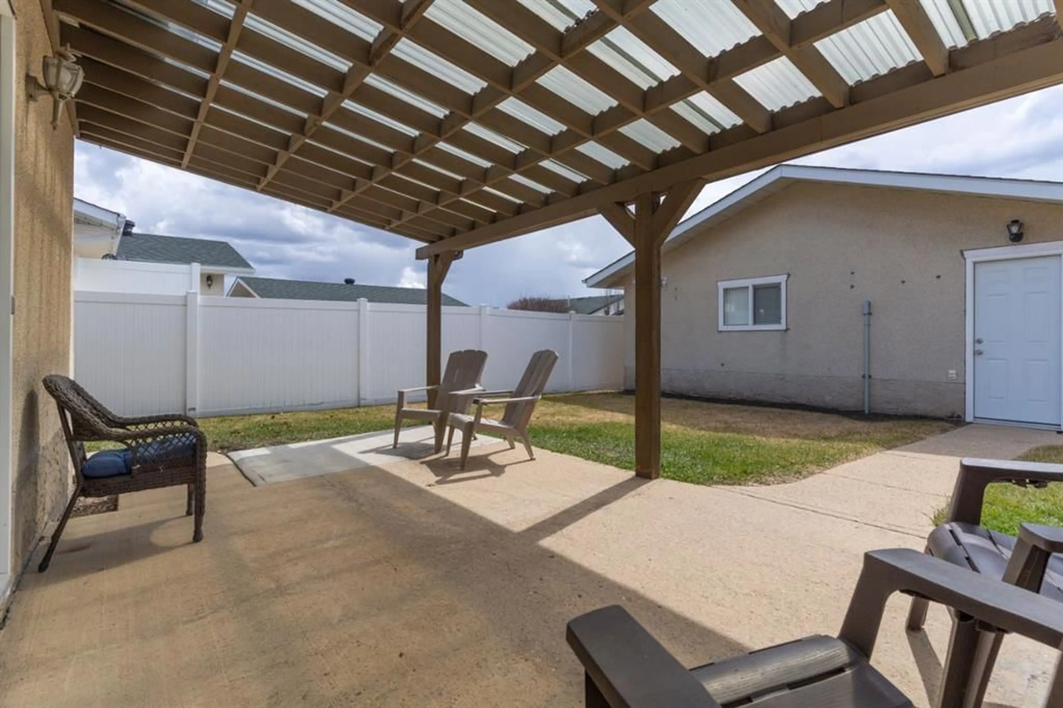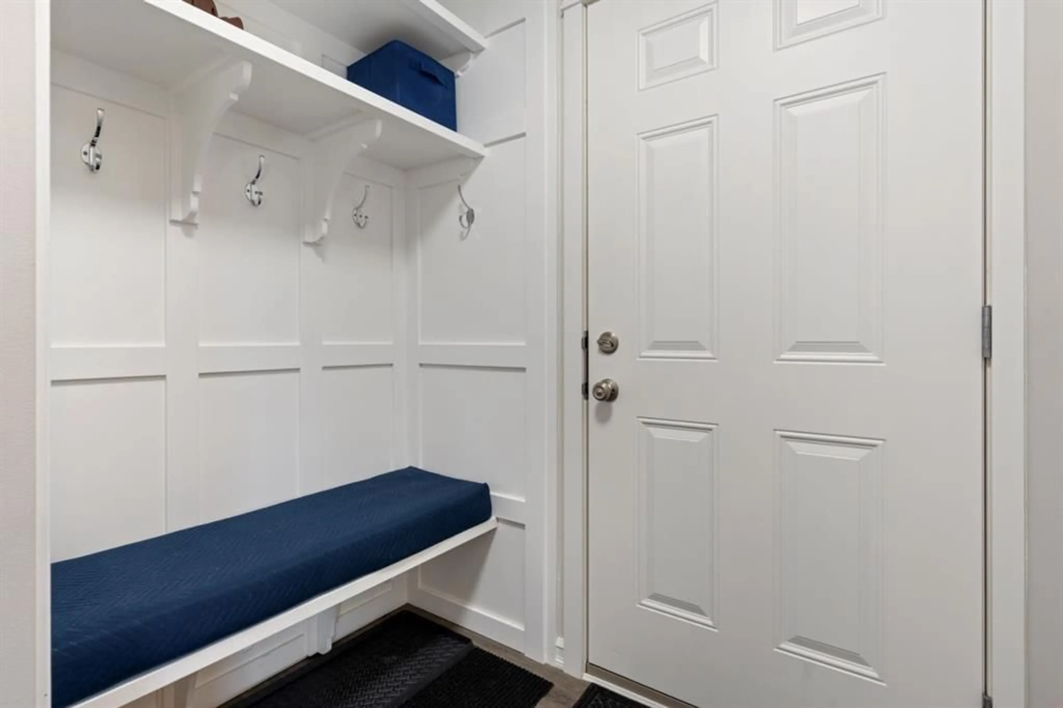6117 Enevold Dr, Camrose, Alberta T4V 3J7
Contact us about this property
Highlights
Estimated ValueThis is the price Wahi expects this property to sell for.
The calculation is powered by our Instant Home Value Estimate, which uses current market and property price trends to estimate your home’s value with a 90% accuracy rate.Not available
Price/Sqft$343/sqft
Est. Mortgage$1,714/mo
Tax Amount (2024)$3,461/yr
Days On Market18 hours
Description
Welcome to Century Meadows – one of the most cherished and family-friendly neighborhoods in town! This lovely 4-bedroom, 2.5-bath bungalow truly feels like a brand new home the minute you enter. From top to bottom, this property has been transformed with care, quality, and custom finishes! The front entrance welcomes you with a custom coat nook—perfect for hanging backpacks, jackets, and keeping your daily life beautifully organized. The living room is bright, warm, and incredibly inviting—an ideal space to relax or gather with friends and family. The heart of the home—the kitchen—offers ample cabinetry, new appliances, and thoughtful design that makes cooking and entertaining a joy. Down the hall, you’ll find two comfortable bedrooms, a fully renovated 4-piece bathroom, and a gorgeous primary bedroom with its own 2-piece ensuite. The back entrance features more custom shelving, ideal for tucking away outerwear, pet leashes, or daily essentials. Head downstairs and you’ll immediately notice the beautifully redone staircase—what a statement piece! The fully finished basement offers a cozy rec room for movie nights, a fourth bedroom, a stylish office space, and a modern 3-piece bath with walk-in shower. This home is packed with updates: new shingles (30-year!), new hot water tank(2024), upgraded electrical panel, new vinyl plank flooring, new LED lighting throughout, and some new windows. Every finish has been carefully chosen to reflect timeless quality and craftsmanship. Step outside to a private, landscaped yard with a covered patio—perfect for BBQs or morning coffee. There’s a 10x10 shed and a massive 26x24 heated garage that’s ready for all your hobbies or storage needs. Just steps away from a playground, with schools and amenities close by. This is more than a house; it’s a home, nestled in a community you’ll fall in love with.
Upcoming Open House
Property Details
Interior
Features
Main Floor
Kitchen
13`5" x 13`0"Living Room
15`0" x 13`7"Dining Room
9`2" x 9`11"4pc Bathroom
0`0" x 0`0"Exterior
Features
Parking
Garage spaces 2
Garage type -
Other parking spaces 2
Total parking spaces 4
Property History
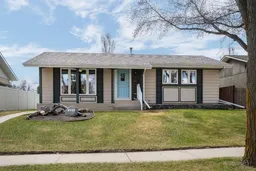 40
40
