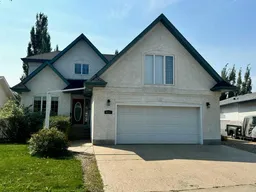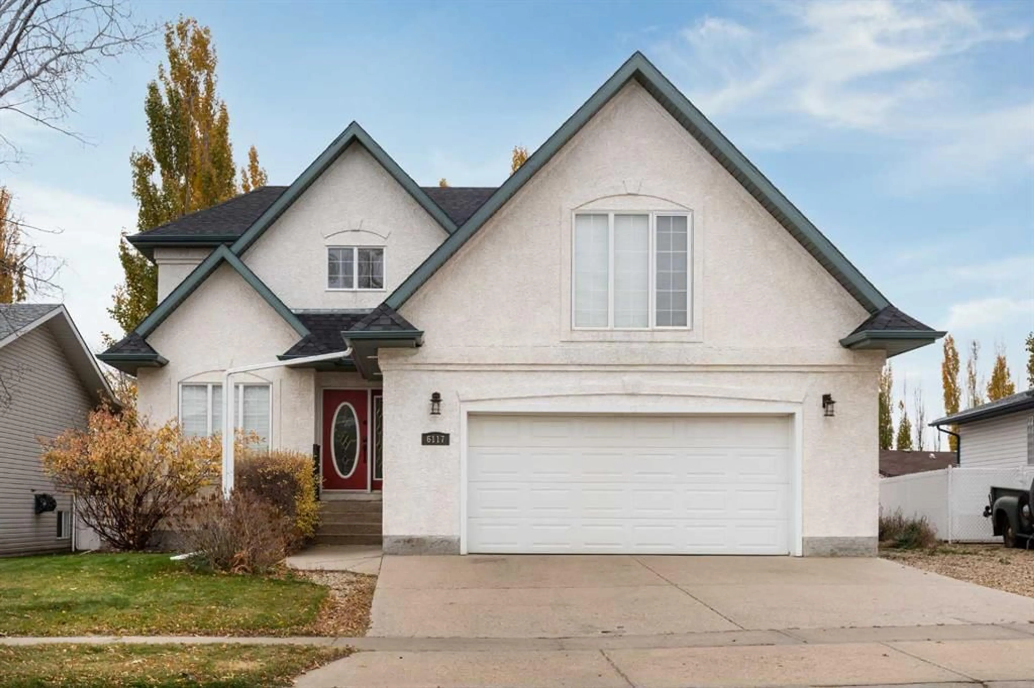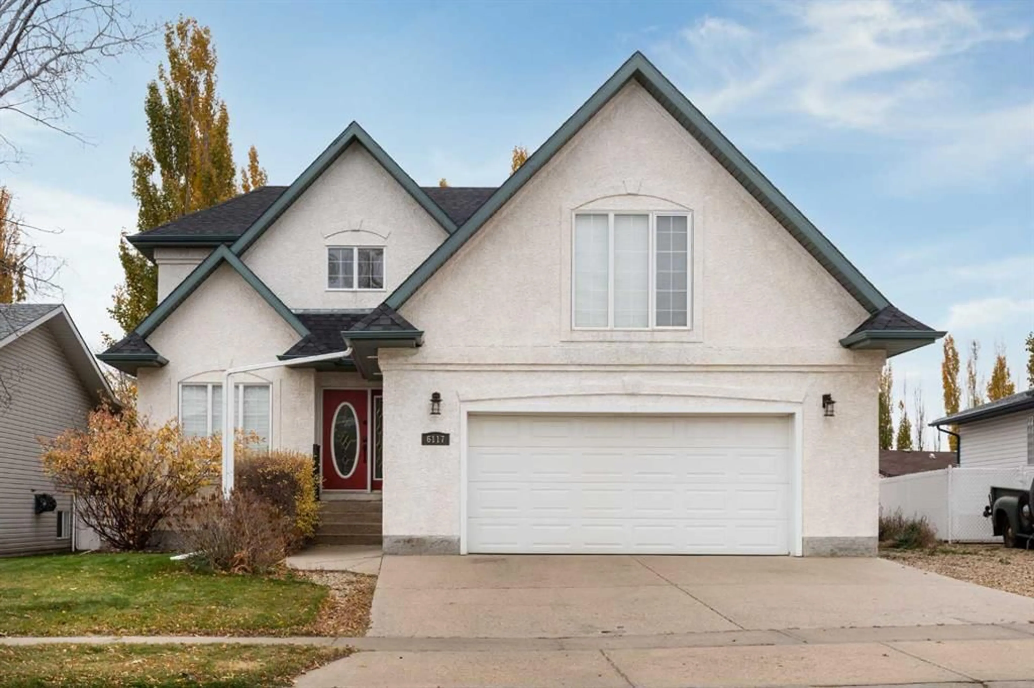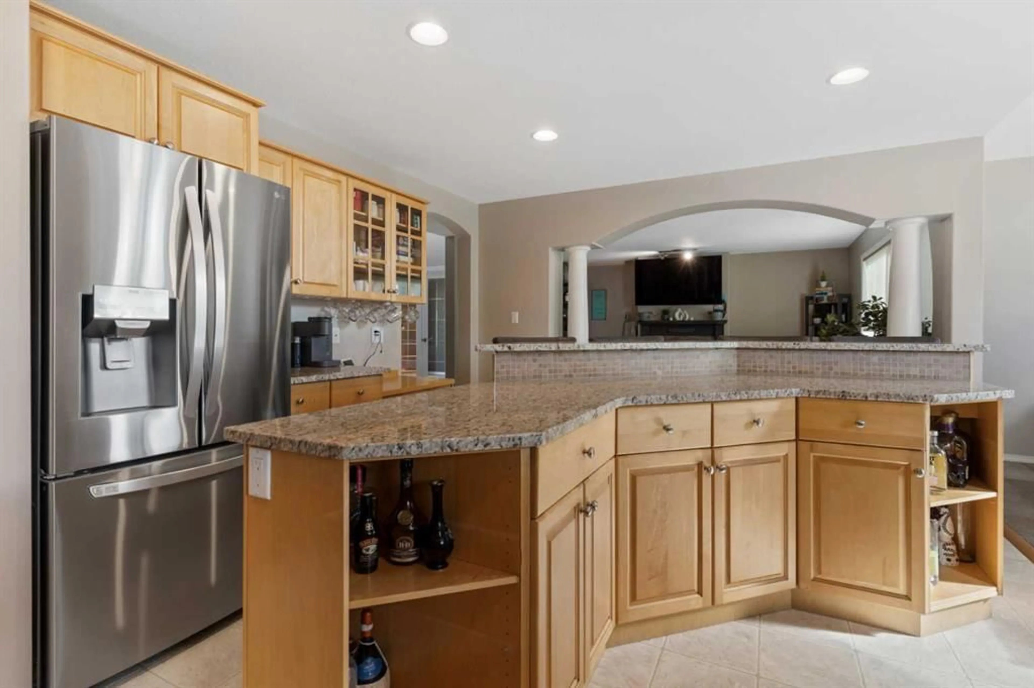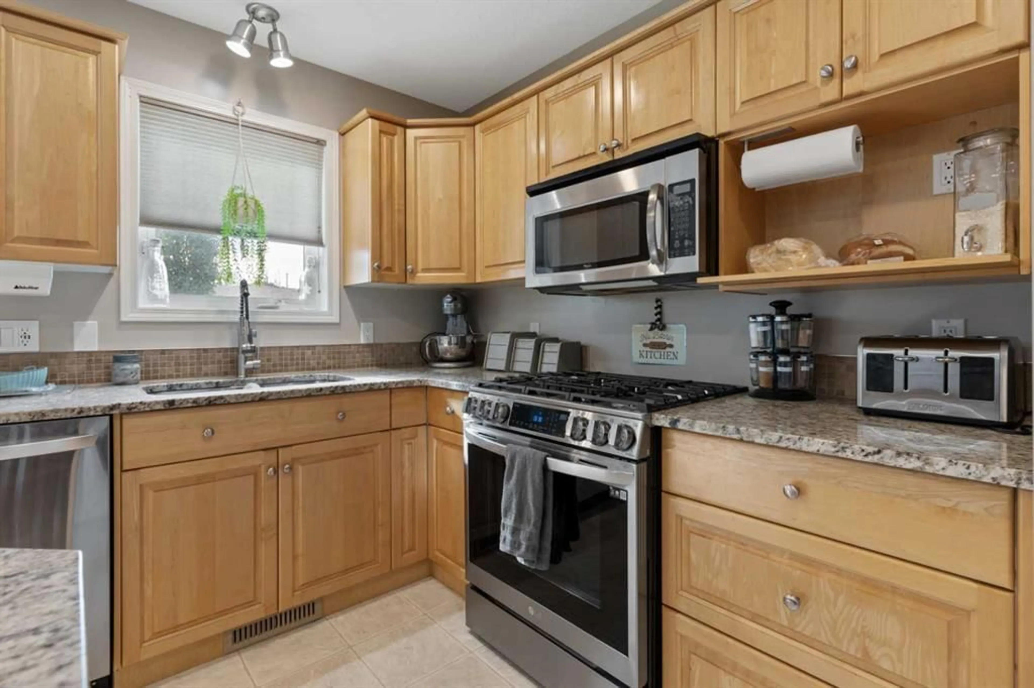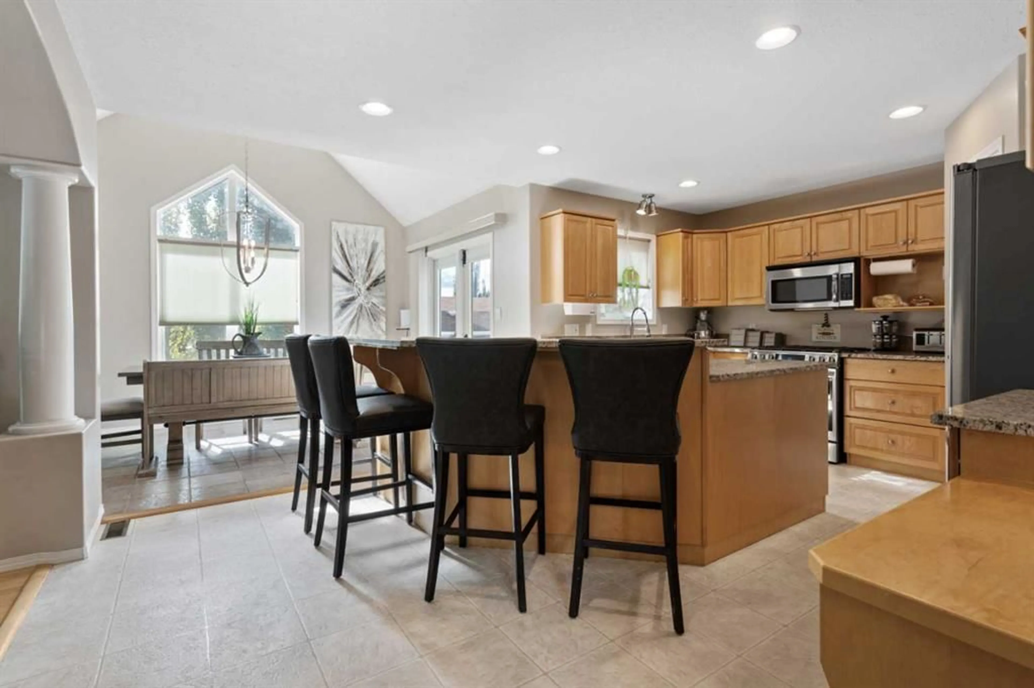6117 32 Ave, Camrose, Alberta T4V4R8
Contact us about this property
Highlights
Estimated ValueThis is the price Wahi expects this property to sell for.
The calculation is powered by our Instant Home Value Estimate, which uses current market and property price trends to estimate your home’s value with a 90% accuracy rate.Not available
Price/Sqft$246/sqft
Est. Mortgage$2,254/mo
Tax Amount (2024)$5,039/yr
Days On Market39 days
Description
This 3 bedroom, 4 bath, three level split in Century Meadows will check all of your boxes! This home shows well! Not only has it been treated with kid gloves. It has seen upgrades recently including some flooring, fixtures, appliances, furnace - 2015 Hot Water Tank - 2015 Air Conditioning - 2020 . The main floor greats you with a bright open foyer next to the private home office you then come to the Comfy and inviting living room featuring a beautiful gas fireplace. When you head to the kitchen you wont help but notice the huge dining room with a raised ceiling letting the sun cast tons of natural light onto the entire living space through the large skylight. This casts a magnificent spotlight on the rich shiny granite counters! The entire kitchen is flooded with sunlight from all direction which will they enjoy the benefits oft the walk-in pantry, granite counter and gas range. completing the first level there is is a convenient laundry area off of the garage entrance as well as a discrete guest bath away from the main living space. As you summit the stunning open staircase that will bring you the third level . stop on the second level into off to on the second level you will be instantly envisioning all the cozy Family movie nights in the huge bonus room currently set up as a theatre.....Or maybe picturing an art studio or your private gym? You will arrive on the third level to find a 4 piece main bath next to 2 oversized bedrooms as well as an executive primary suite offering a large walk in closet as well as a gorgeous four piece ensuite complete with a soothing jet tub and separate enclosed shower. The recently finished basement offers a massive wide open family/rec area and 3 piece bath. The yard is fully fenced and thoughtfully landscaped with privacy in mind. The home received new appliances, paint, PB window, basement flooring and new 30 year shingles in the last year. Attached is an insulated, drywalled, painted and heated oversized double garage.
Property Details
Interior
Features
Third Floor
Bedroom - Primary
14`0" x 12`4"4pc Ensuite bath
Bedroom
12`0" x 10`0"Bedroom
12`0" x 10`0"Exterior
Features
Parking
Garage spaces 2
Garage type -
Other parking spaces 0
Total parking spaces 2
Property History
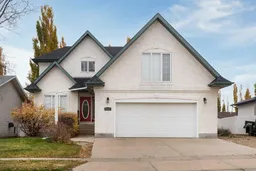 40
40