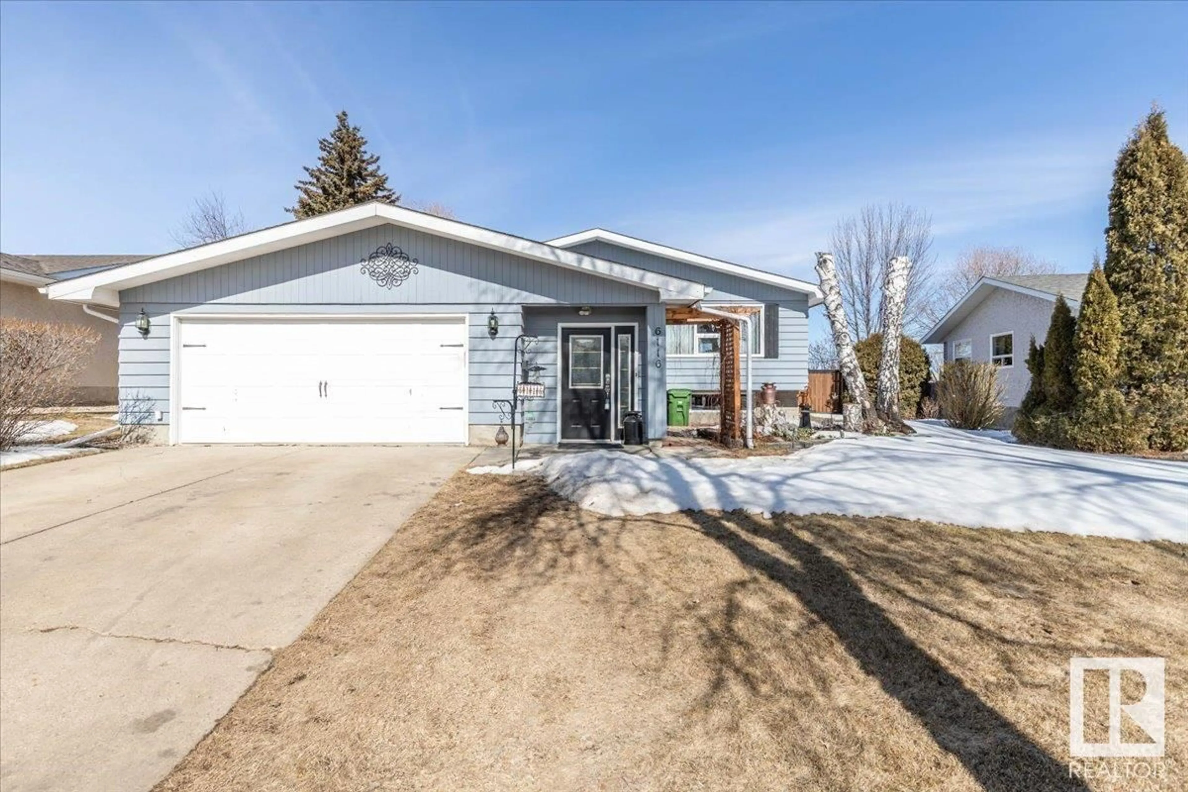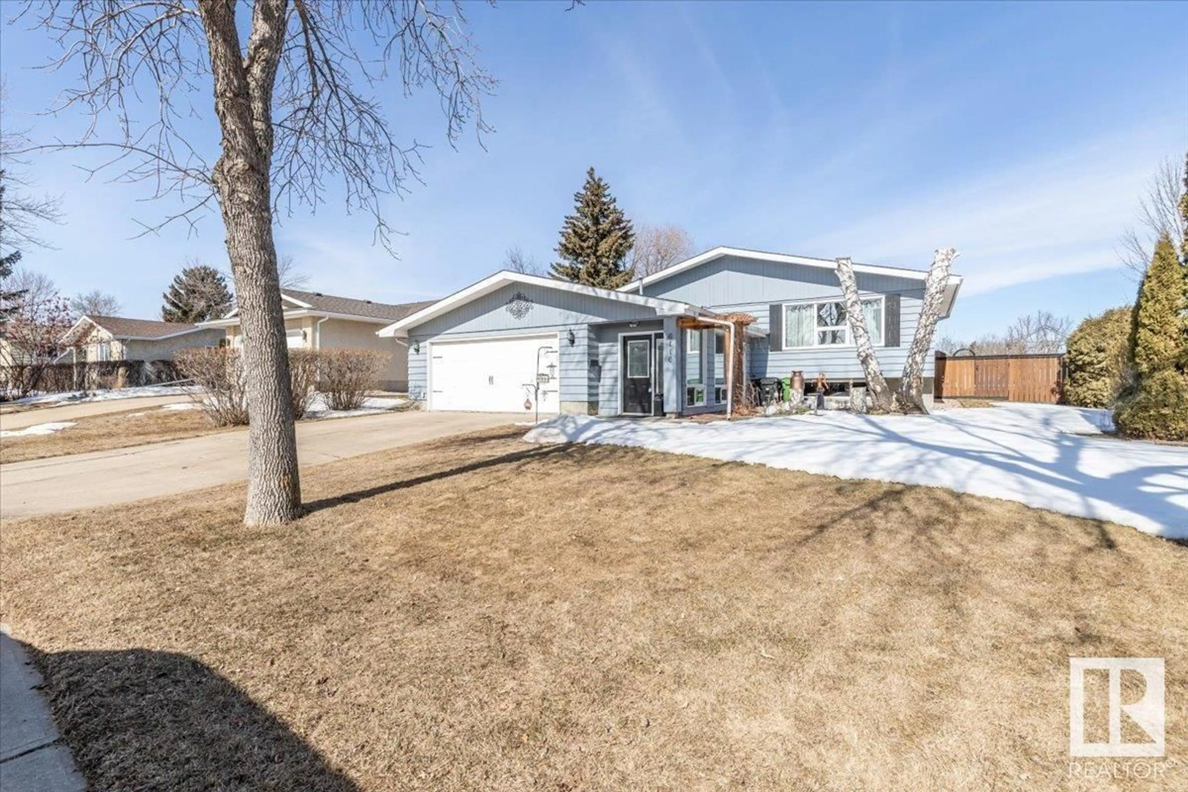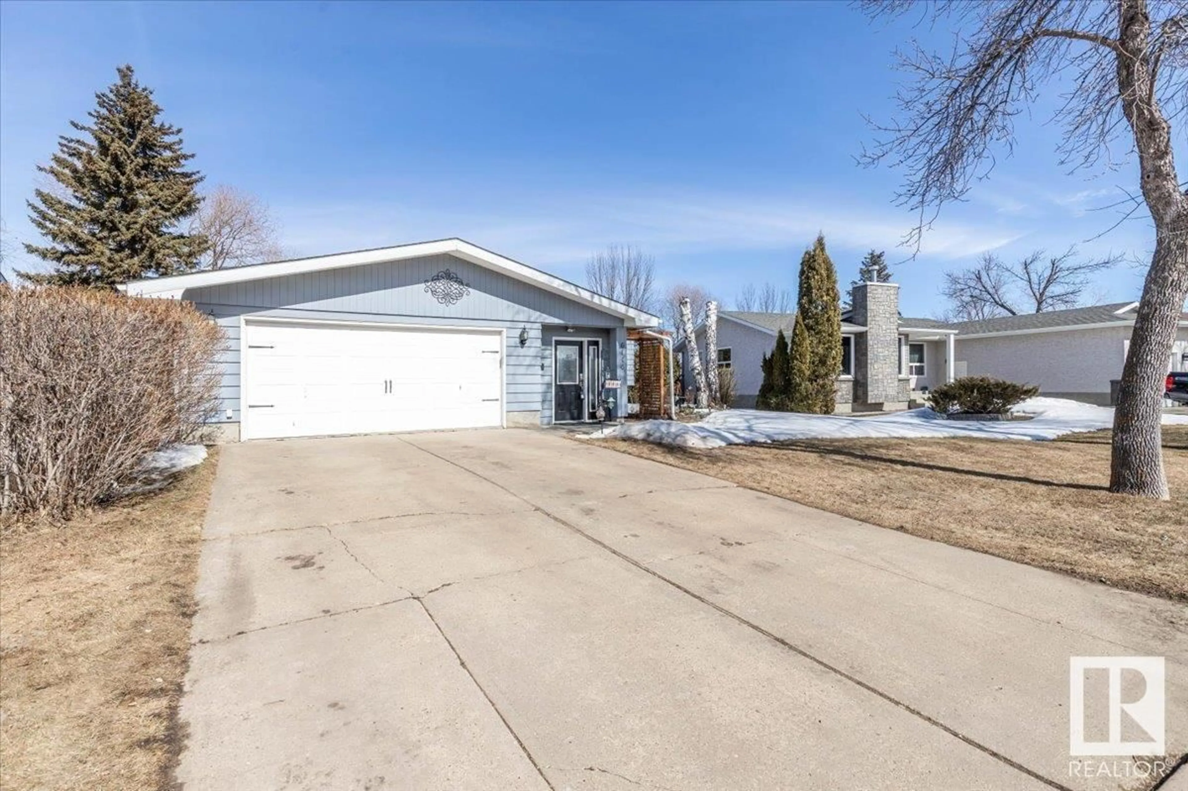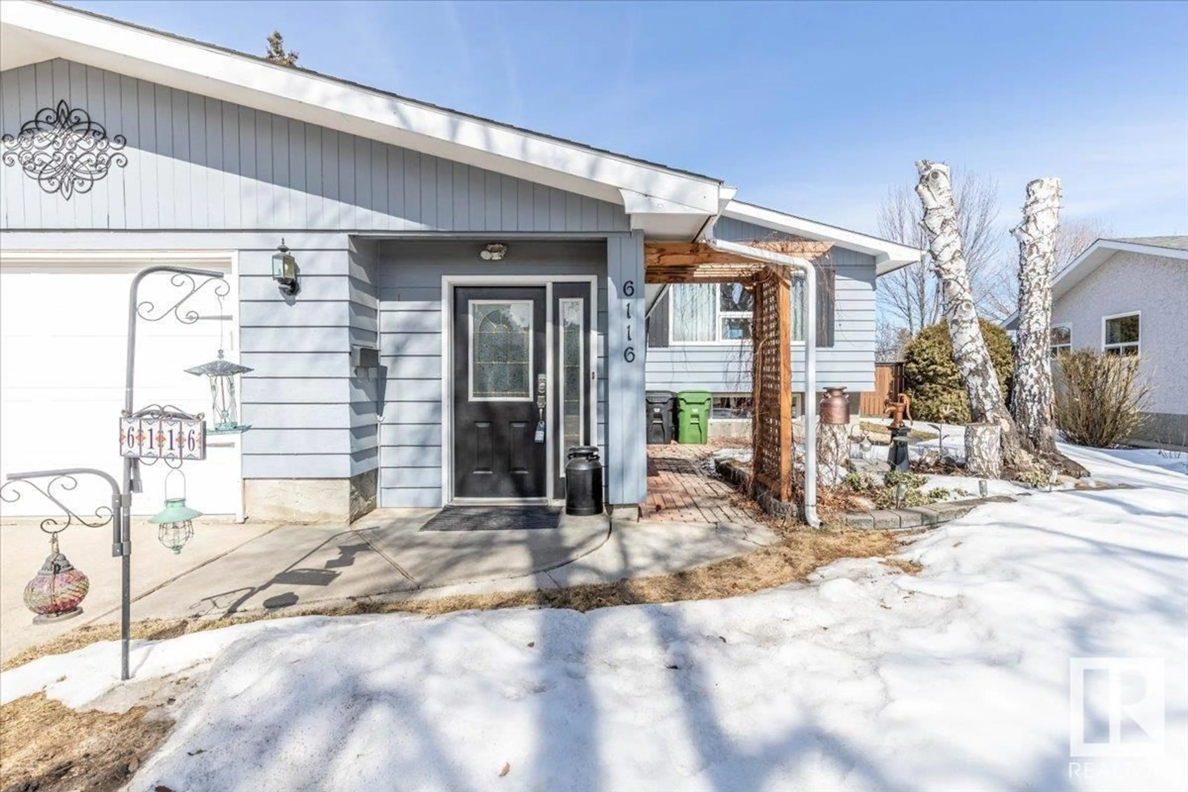6116 Erickson DR, Camrose, Alberta T4V3J3
Contact us about this property
Highlights
Estimated ValueThis is the price Wahi expects this property to sell for.
The calculation is powered by our Instant Home Value Estimate, which uses current market and property price trends to estimate your home’s value with a 90% accuracy rate.Not available
Price/Sqft$310/sqft
Est. Mortgage$1,644/mo
Tax Amount ()-
Days On Market5 days
Description
Pride of ownership oozes from every corner of this fully finished bi-level. Backing onto Kensington Park gives you added privacy and maybe even the odd deer sighting. Entering the front door you are greeted by a large sun drenched foyer, with access to your heated two car garage. The sun keeps shining as you take stairs to the main level and enter the spacious living-room with large south facing windows. Two good sized bedrooms, a fully remodled bathroom and well equipped kitchen finish off the main level. Patio doors off the kitchen lead to your beautifully landscaped backyard, with a large two tier deck, perfect for entertaining friends and famliy and private enough to relax in the shade on a warm summer day. The basement features two more bedrooms, full bathroom, plenty of stroage and large family room. This home shows 10/10 and is located close to amenities, schools and is waiting for its new family to call it home. (id:39198)
Property Details
Interior
Features
Basement Floor
Family room
6.71 m x 5.07 mBedroom 3
2.9 m x 4.11 mBedroom 4
3.66 m x 2.72 mProperty History
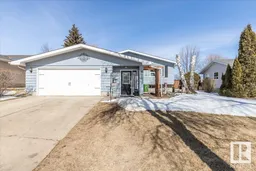 68
68
