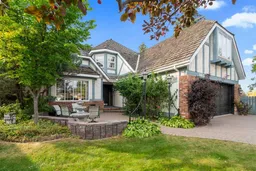Looking for a new family! The house you dreamed of growing up in can be the one you raise YOUR family in! Built with Over 4000 sq ft of the highest quality construction and efficiency. Hot water heat and doubled exterior framing from the basement to the rafters. The entire property was skillfully and thoughtfully designed and constructed by a master craftsman. Meticulously built to raise his family, with no expense spared to ensure everything was completed to the highest standard. This property offers 5 large bedrooms, 4 generous sized bathrooms, 6 huge living areas perfect for media, games, exercise, crafts, music, study or just socializing. There is also a heated double attached garage in addition to the massive shop complete with all the bells and whistles that opens to the back alley. This extremely oversized lot could pass as an estate garden with the multitude of fruit trees, vegetable garden and manicured yard surrounding the tranquil pond and waterfall sitting just below the relaxing built in cedar hot tub. This home truly can only be described in feelings, there are not enough words to do it justice. This entire property makes you feel like you've come home. You can appreciate the love poured into this property how it has been cared for and diligently maintained through the years by the same family that first brought it to life. They are finally ready to pass his masterpiece onto the next generation. With hopes it will be filled again with life and love. Home to a new family, to grow and create memories to cherish for a lifetime just as they have. Don't miss your chance to make this your dream home.
Inclusions: Bar Fridge,Dishwasher,Electric Oven,Electric Stove,Freezer,Garage Control(s),Garburator,Refrigerator,See Remarks,Washer/Dryer,Window Coverings,Wine Refrigerator
 38
38


