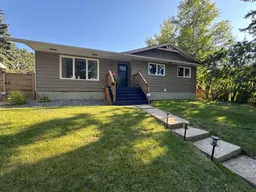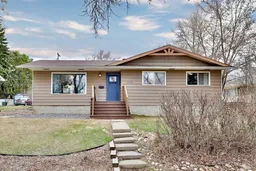This 5 bedroom, 2 bathroom bungalow, complete with a fully developed basement, is situated in the heart of Camrose. You will appreciate the close proximity to Camrose Hospital, schools including the University of Alberta, parks, walking trails, and a variety of amenities, among many more numerous location advantages. From the moment you enter, you will love the pride of ownership this home radiates, featuring new energy-efficient windows on the main level, vinyl plank flooring stretching throughout and its inviting atmosphere. The kitchen has new stainless steel appliances and a new double sink, it is a space that is modern and functional. The beautiful butcher block counters provide all the space needed to create a fantastic area for meal prepping. With ample room for all your cooking essentials, you'll find preparing meals here an absolute joy. The dining room has been well designed granting you seamless access through your new patio door to deck, giving you indoor and outdoor dining options, a terrific spot to entertain and create cherished moments with family & friends. The large living room is a vibrant, sun-lit area making it a splendid place to gather & enjoy. There are conveniently 3 bedrooms on the main floor and a full renovated 4 piece bathroom. At the rear of the home, you'll find a large mudroom, thoughtfully appointed laundry set up complete with sink giving you the ideal accessibility for your laundry tasks plus direct access to both the upper and lower levels of the house. To the versatile lower level, where options are wide open, you have 2 more bedrooms, a well-equipped kitchen, another living room and another full renovated 4 piece bathroom. If storage is what you need, this home checks that box, offering extensive areas to accommodate all your must-haves. With numerous closets, cabinets, and cleverly designed spaces, you'll find a place for every belonging, ensuring a clutter-free and organized home. There is an additional washer & dryer located in the lower level. To top it off, this property has a brand new 6 ft wood fence with RV access, brand new 22 ft x 10 ft deck and garage with a new overhead door with pin pad and handy enclosed carport. This private yard gives you the space to enjoy the great outdoors and unwind in your personal oasis. The property includes numerous upgrades that enhance its value and appeal. The basement is a standout feature, offering flexibility to meet a variety of needs. Whether you envision a home office, a playroom, an entertainment hub, family residing with you, this space can be customized to suit your family's lifestyle. It's time to settle into your new home!
Inclusions: Dishwasher,Garage Control(s),Range Hood,Refrigerator,Stove(s),Washer/Dryer,Washer/Dryer Stacked
 39
39



