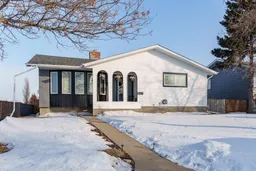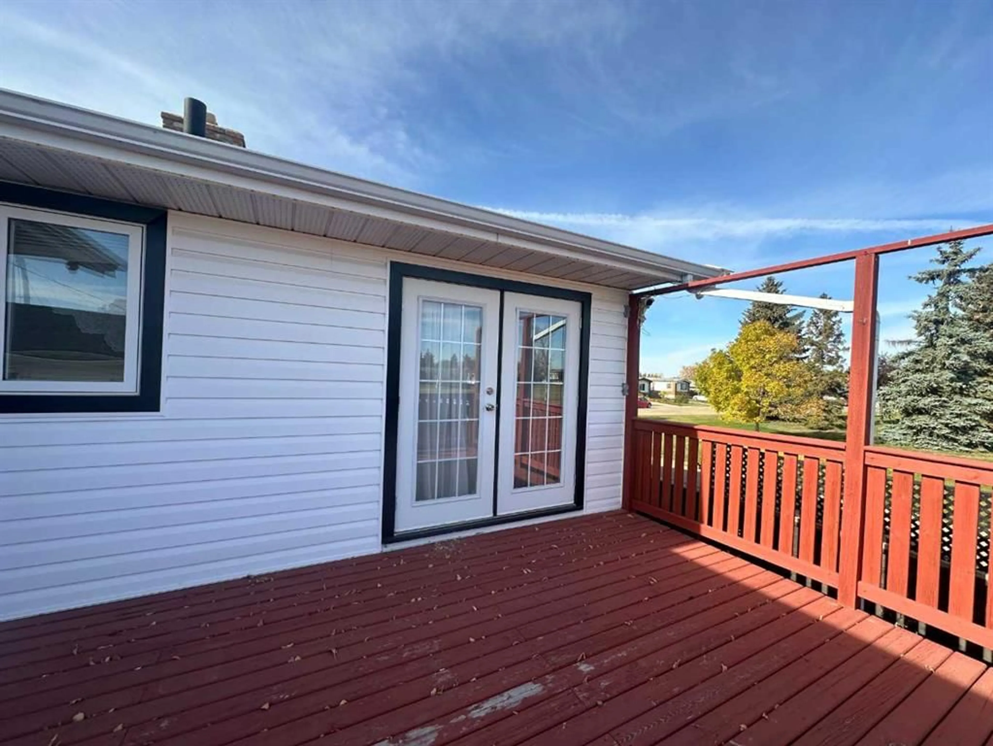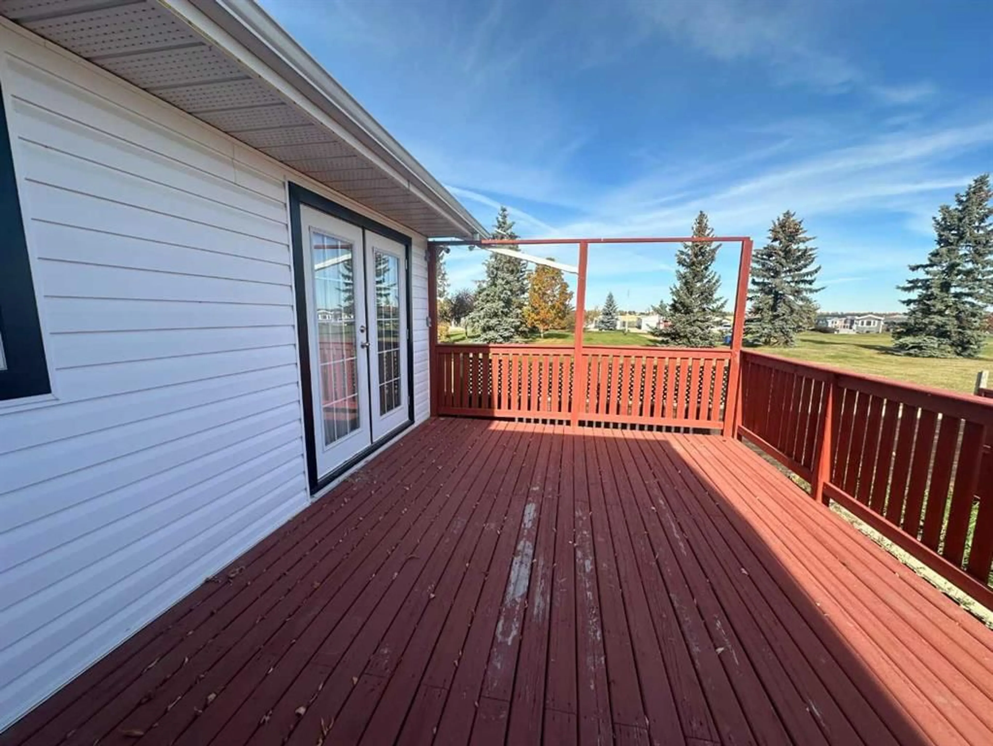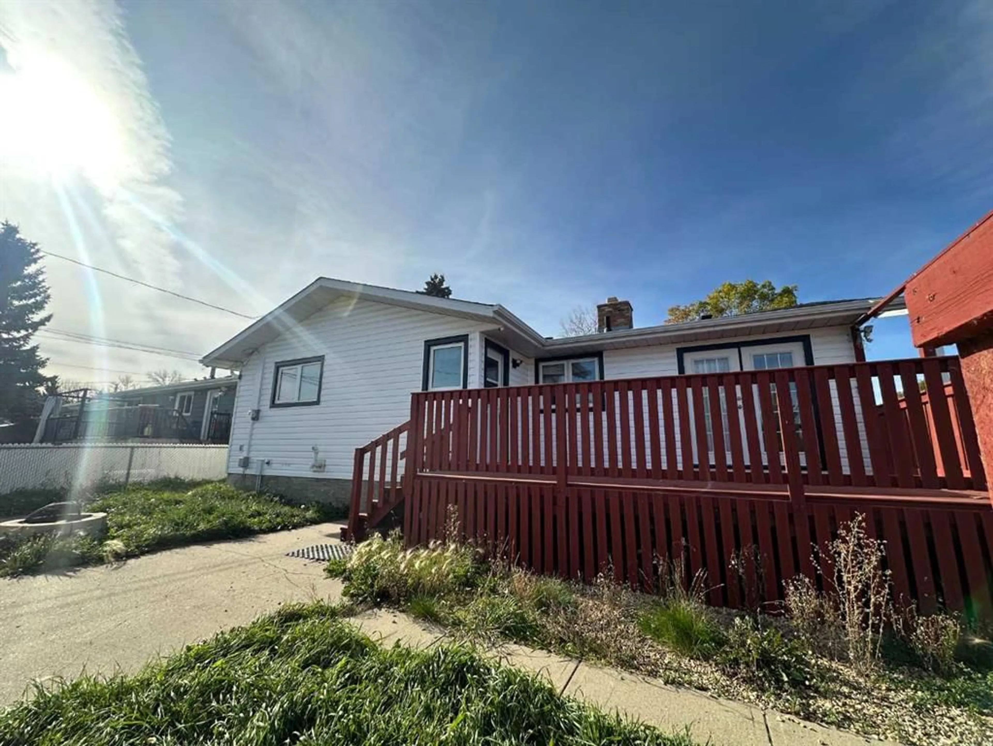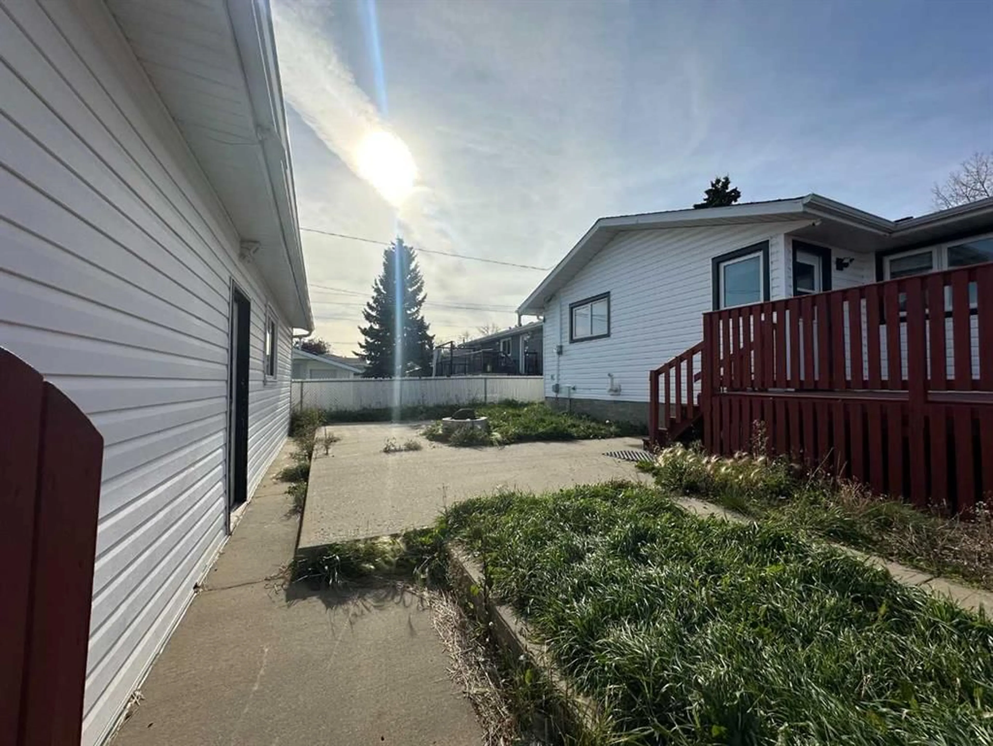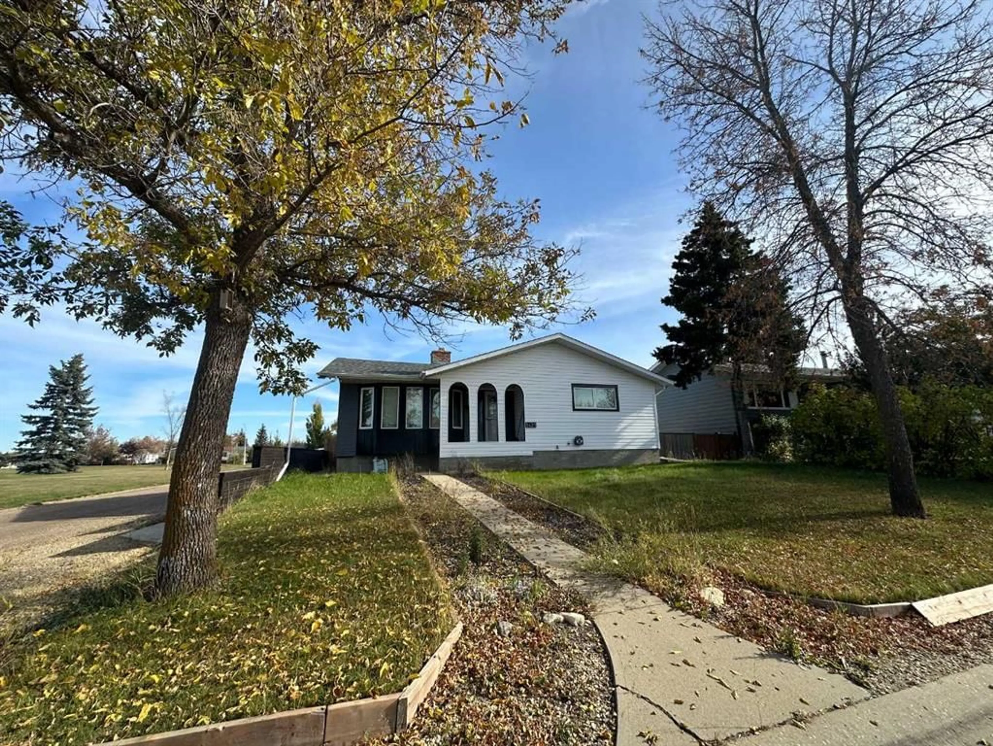
5421 51 St, Camrose, Alberta T4V 3C5
Contact us about this property
Highlights
Estimated ValueThis is the price Wahi expects this property to sell for.
The calculation is powered by our Instant Home Value Estimate, which uses current market and property price trends to estimate your home’s value with a 90% accuracy rate.Not available
Price/Sqft$240/sqft
Est. Mortgage$1,460/mo
Tax Amount (2024)$3,433/yr
Days On Market171 days
Description
Step into your dream home located in the Sparling area of Camrose, where convenience meets comfort in a perfect blend. This charming property is a haven for families and entertainers, offering proximity to schools and picturesque parks. With 3 inviting bedrooms on the main floor, this home provides the perfect space for family living. The primary bedroom is a sanctuary, featuring a generous walk-in closet and a private 3-piece ensuite. An additional 4-piece main floor bathroom ensures convenience for family and guests. Recently updated, the kitchen is a chef's delight, complete with modern appliances and a spacious pantry adorned with a stylish sliding barn door. The adjacent dining room opens up to a deck, providing an ideal setting for seamless indoor-outdoor living and entertaining. The main floor exudes warmth with a cozy living room anchored by a brick-facing fireplace, creating a welcoming ambiance. Descend into the basement to discover a sprawling living room, complete with its own fireplace and wet bar, offering the perfect space for relaxation and hosting. The basement also features an additional bedroom, ample storage, and dual sets of stairs for easy access from both the front and back doors. Step outside to a fully fenced yard, providing a private oasis for your family. Embrace the comfort of central air conditioning during the warmer months, and take advantage of the detached 30x24 garage and abundant parking accessible from the side and back alley. This property is more than a house; it's a canvas for the life you've always envisioned. Don't miss out on the opportunity to make it your own and take the first step toward turning your dreams into reality in Camrose.
Property Details
Interior
Features
Main Floor
Eat in Kitchen
12`0" x 11`11"Dining Room
9`5" x 12`4"4pc Bathroom
7`3" x 7`10"Living Room
17`4" x 15`3"Exterior
Features
Parking
Garage spaces 2
Garage type -
Other parking spaces 2
Total parking spaces 4
Property History
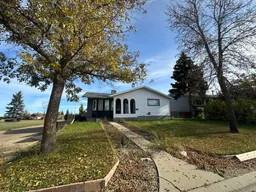 50
50