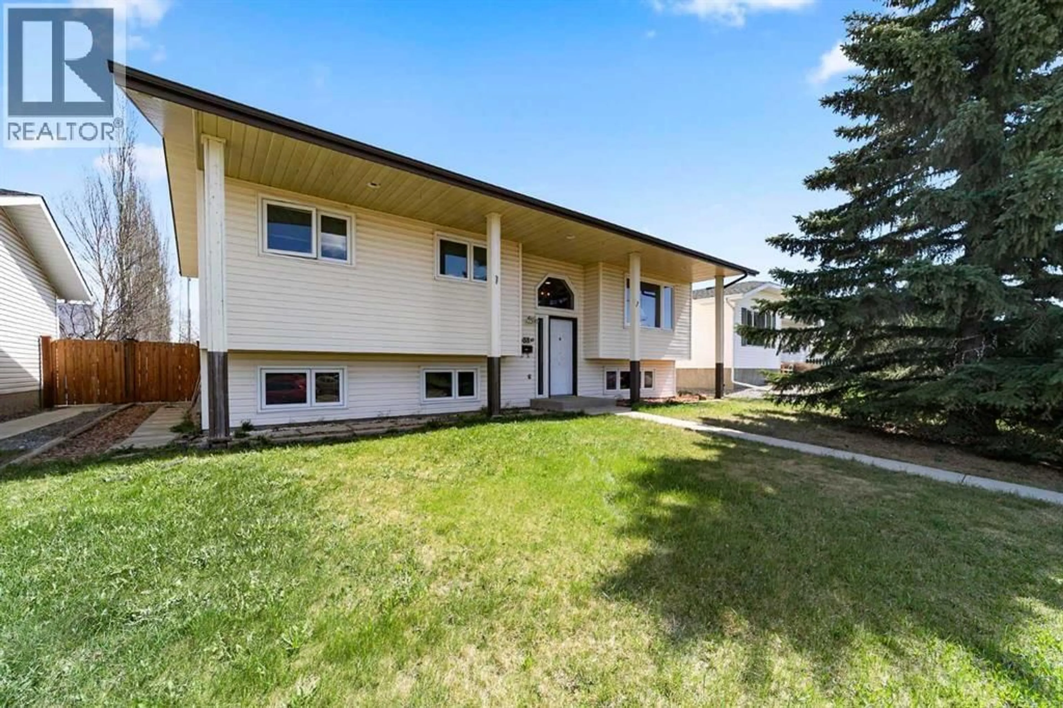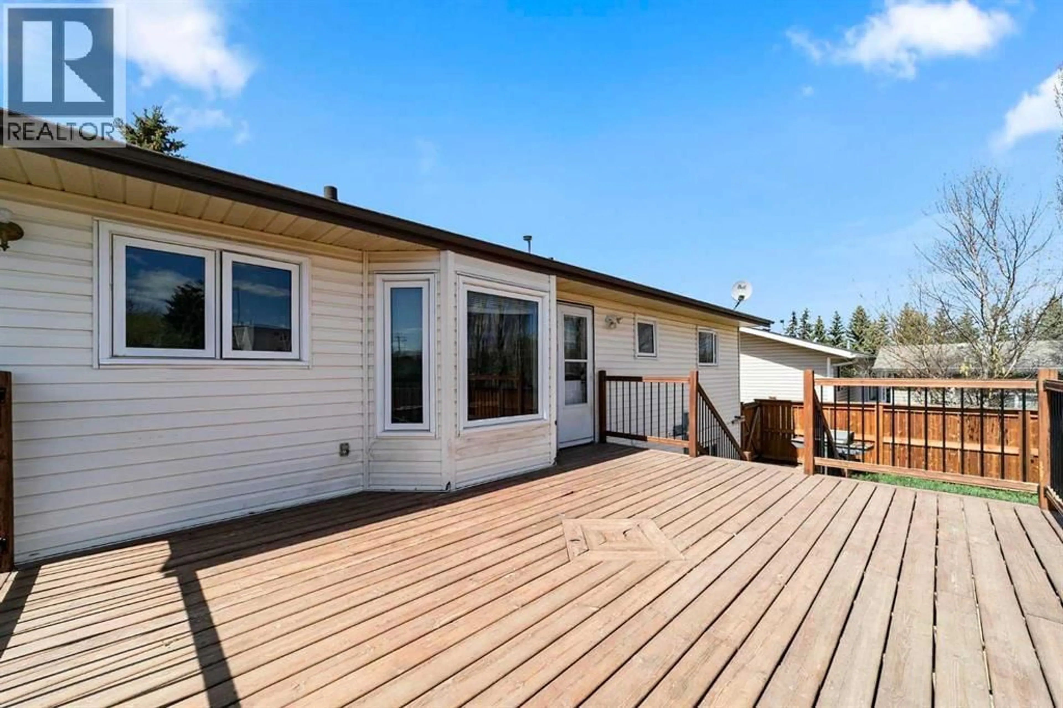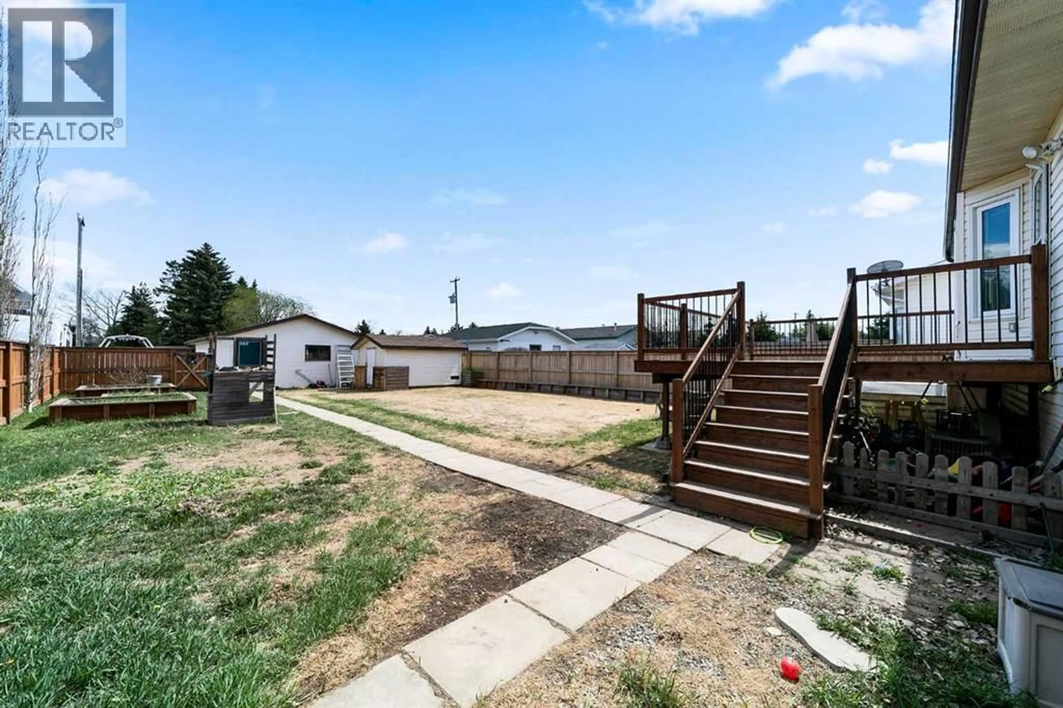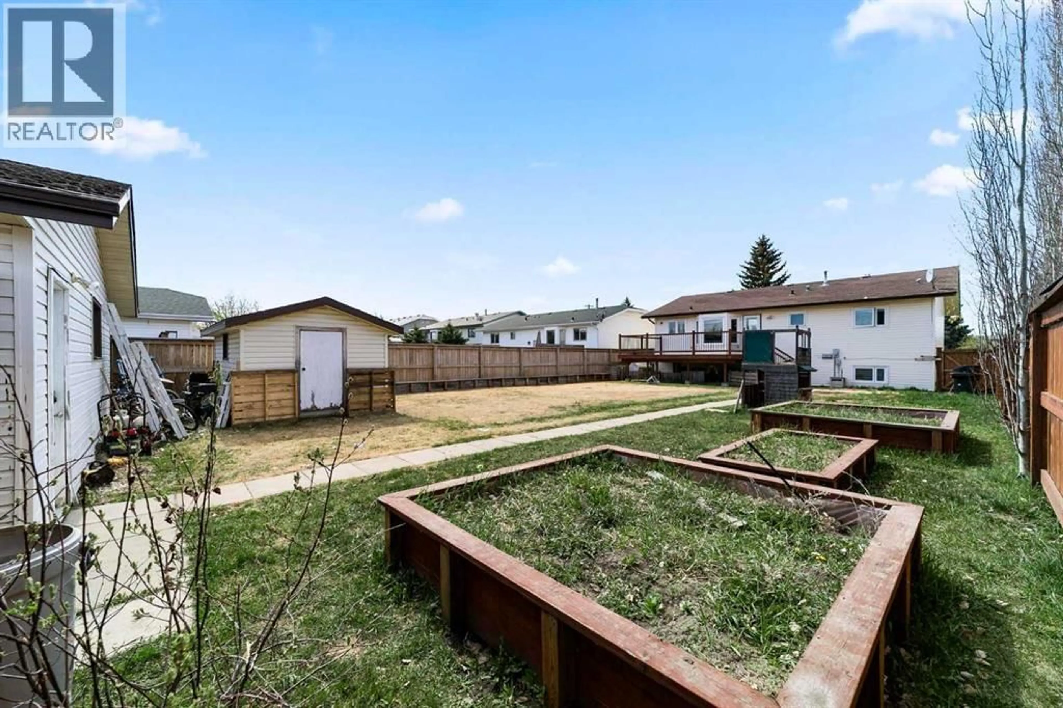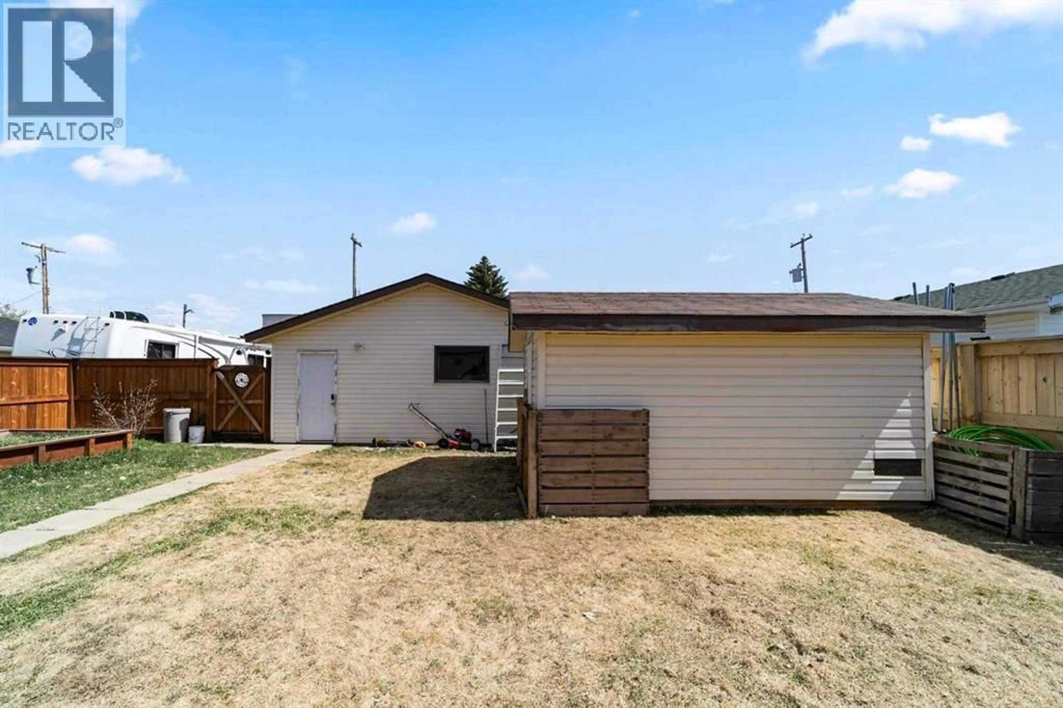5419 53 STREET, Camrose, Alberta T4V4N6
Contact us about this property
Highlights
Estimated valueThis is the price Wahi expects this property to sell for.
The calculation is powered by our Instant Home Value Estimate, which uses current market and property price trends to estimate your home’s value with a 90% accuracy rate.Not available
Price/Sqft$323/sqft
Monthly cost
Open Calculator
Description
Beautiful family home in a convenient location!! This beautifully maintained 6-bedroom, 3-bathroom bi-level is perfect for families looking for space, style, and functionality. As you step through the front door, you’ll immediately appreciate the bright and airy atmosphere, enhanced by stunning wood accents that complement the newer vinyl flooring and tile. The eat-in kitchen is a chef’s delight, boasting ample oak cabinetry and generous space for family gatherings. Down the hall, you’ll find the primary bedroom with its own private 2-piece ensuite, alongside two additional bedrooms and a well-appointed 4-piece bathroom. Step outside from the dining area to discover a massive 15’x20’ deck, perfect for summer BBQs and relaxing evenings. The extra-deep 196’ lot provides ample space, accommodating a 24’x24’ garage, a 24x4 parking pad with plenty of room for your RV, a 14x10 storage shed, and still plenty of room to roam and play. The lower level is equally inviting, thanks to its large bi-level windows that flood the space with natural light. It features a spacious family room, perfect for entertaining, plus three additional bedrooms, a 3-piece bathroom, and lots of storage options.Don't miss this incredible opportunity—this home has all the space and comfort your family needs! (id:39198)
Property Details
Interior
Features
Main level Floor
Other
20.00 ft x 11.75 ftLiving room
13.67 ft x 14.83 ft4pc Bathroom
6.25 ft x 7.50 ftBedroom
11.50 ft x 8.83 ftExterior
Parking
Garage spaces -
Garage type -
Total parking spaces 4
Property History
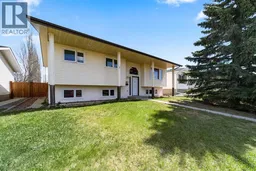 32
32
