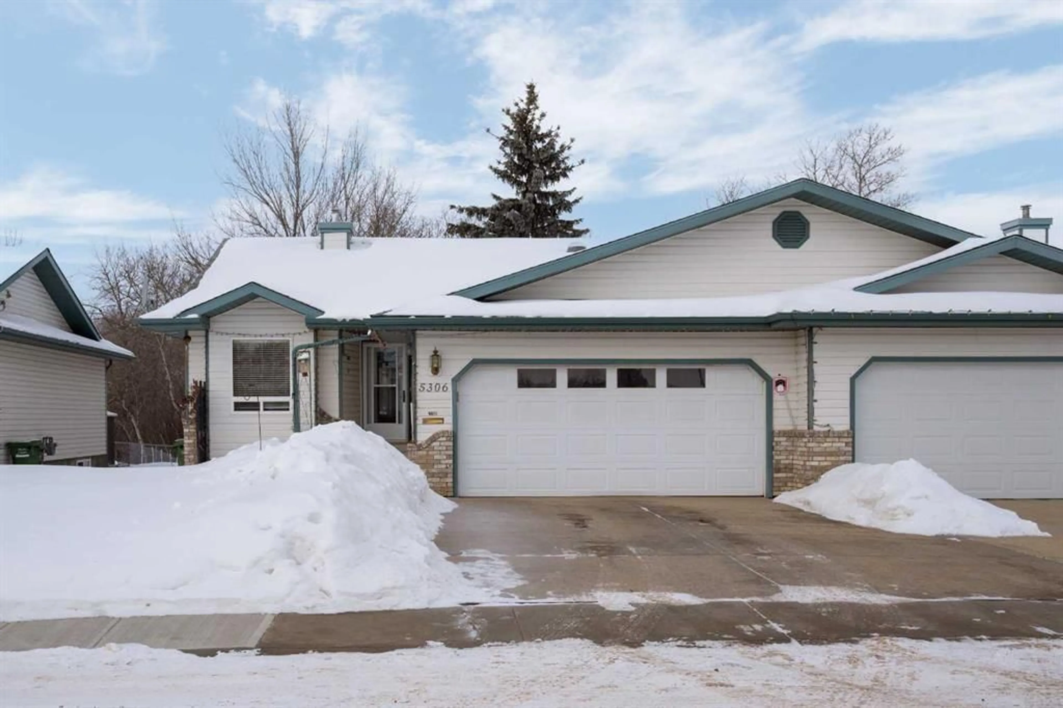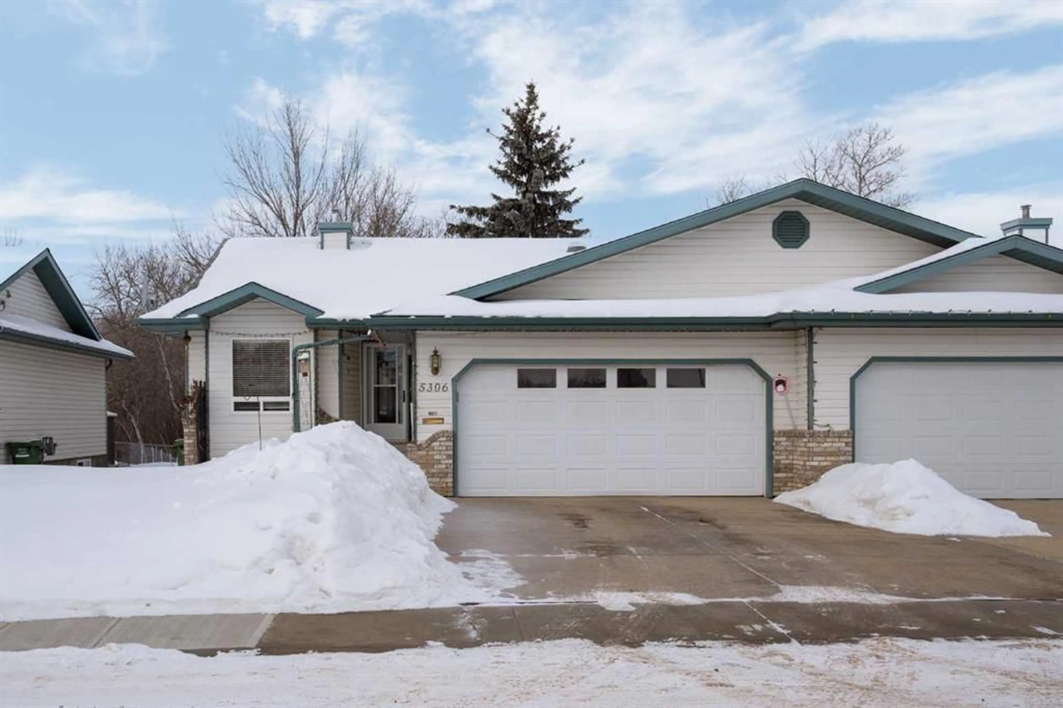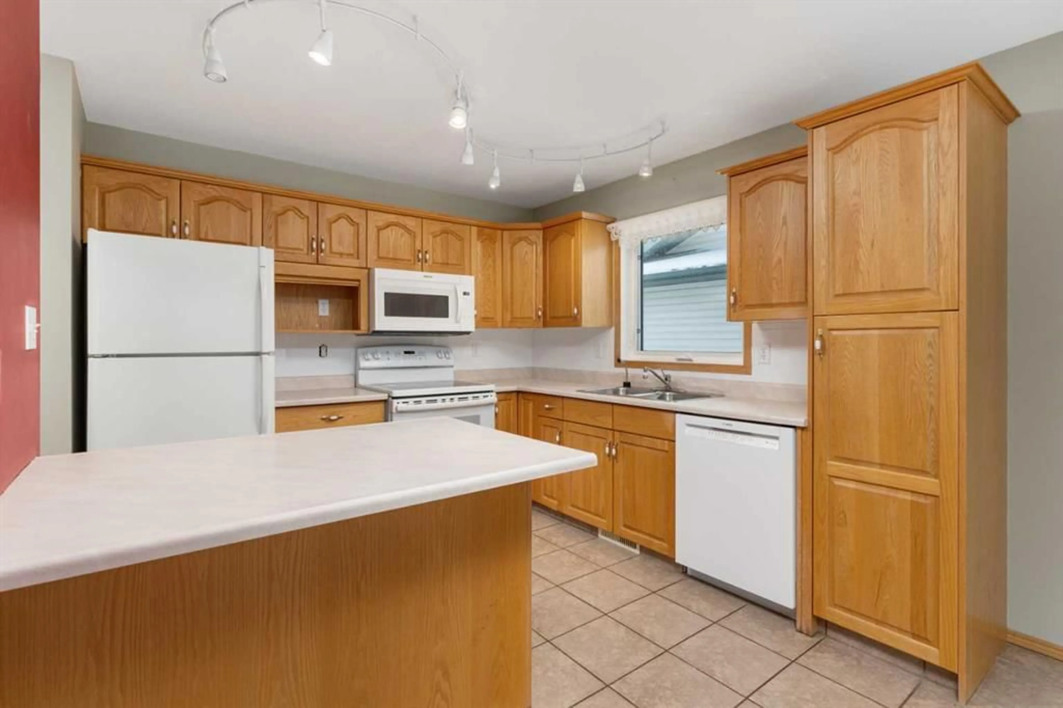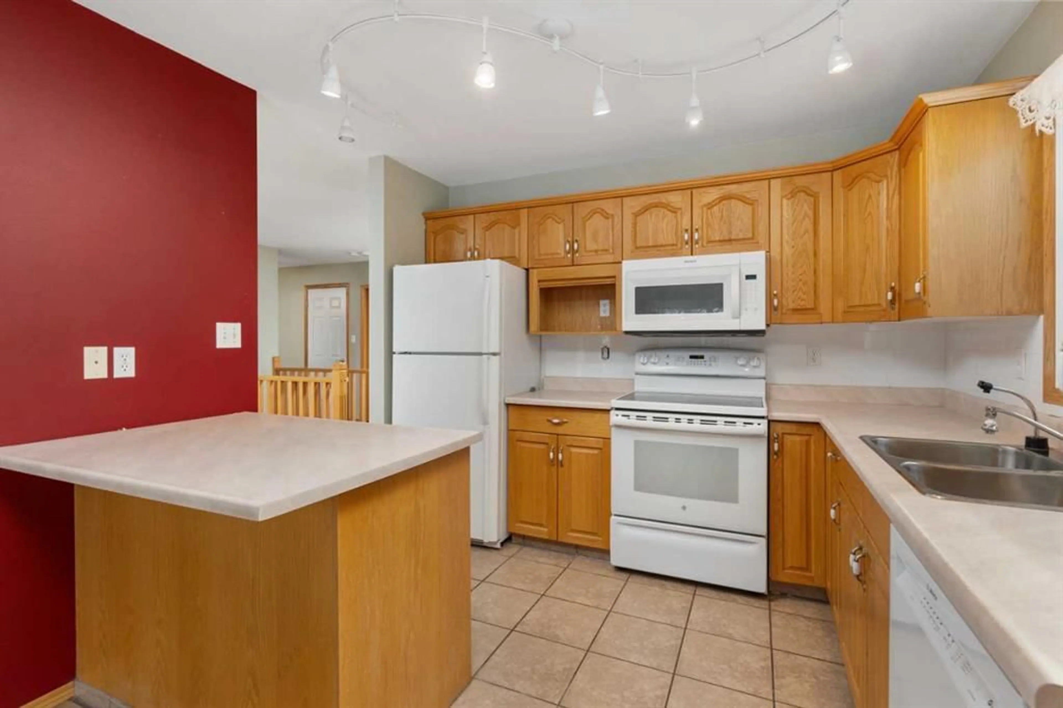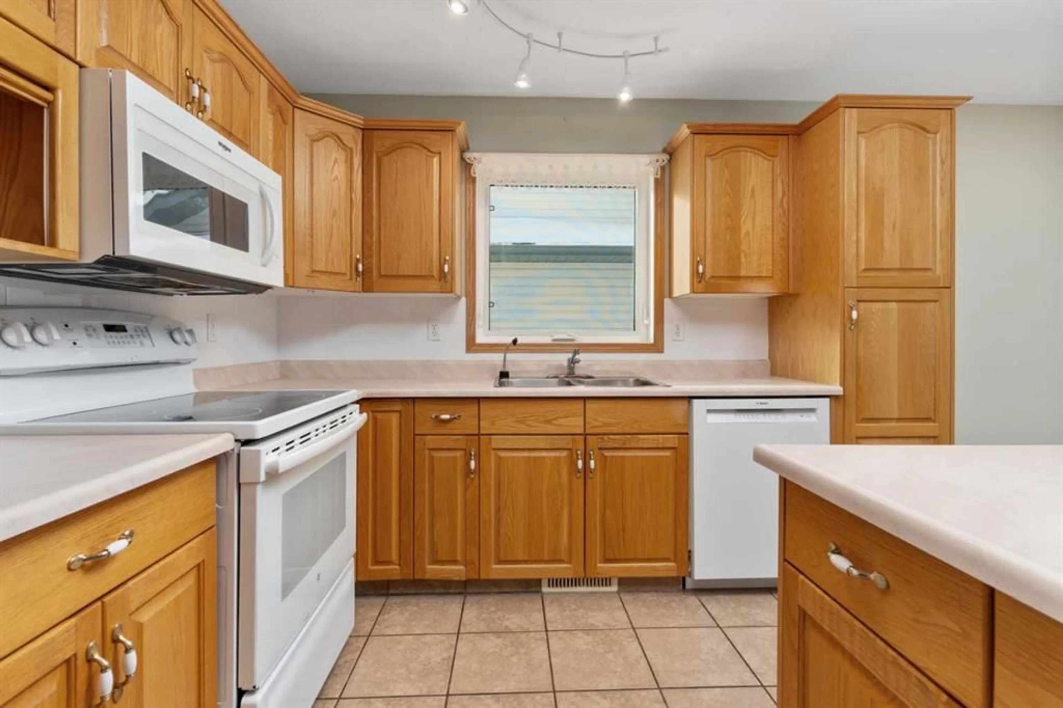5306 58 Street Close, Camrose, Alberta T4V 4M9
Contact us about this property
Highlights
Estimated ValueThis is the price Wahi expects this property to sell for.
The calculation is powered by our Instant Home Value Estimate, which uses current market and property price trends to estimate your home’s value with a 90% accuracy rate.Not available
Price/Sqft$352/sqft
Est. Mortgage$1,649/mo
Tax Amount (2024)$3,626/yr
Days On Market63 days
Description
Discover your perfect retreat in this peaceful and private adult living community, nestled at the end of a quiet cul-de-sac surrounded by mature trees and a tranquil creek. With direct access to parks and trails, and conveniently located near shopping and Camrose's historic downtown, this home offers the ideal balance of serenity and accessibility. A charming central gazebo provides a delightful gathering spot, fostering connections in this friendly neighborhood. This spacious 3-bedroom, 3-bathroom half-duplex features 1,048 sq. ft. of thoughtfully designed living space. Step onto the large back deck, perfect for entertaining or relaxing while enjoying the sights of wildlife grazing along the backyard greenspace. Inside, the inviting entryway flows into an open-concept dining and living area, ideal for hosting family and friends. The kitchen is both functional and stylish, featuring solid wood cabinetry and a versatile island with extra seating. The attached double garage offers secure parking and convenient home access. The bright and airy primary bedroom overlooks the serene greenspace and includes an updated 3-piece ensuite with a walk-in shower and dual closets for added storage. A secondary main-floor bedroom, which can also serve as an office, and a full bathroom with a shower enhance the home’s versatility. Completing the main level is a practical laundry area for added convenience. The fully finished lower level provides even more living space, including a cozy family room, a third bedroom, and a 3-piece bathroom—perfect for hosting guests. A large utility room with ample storage and recent updates, including upgraded plumbing and a new hot water tank, ensure the home is move-in ready. This immaculate home combines comfort, low-maintenance living, and community charm. It’s the perfect place to relax, unwind, and enjoy life at its best!
Property Details
Interior
Features
Basement Floor
Bedroom
12`9" x 12`0"Furnace/Utility Room
10`6" x 17`4"3pc Bathroom
8`3" x 5`6"Family Room
19`10" x 11`10"Exterior
Features
Parking
Garage spaces 2
Garage type -
Other parking spaces 2
Total parking spaces 4
Property History
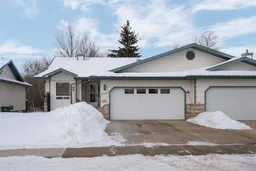 36
36
