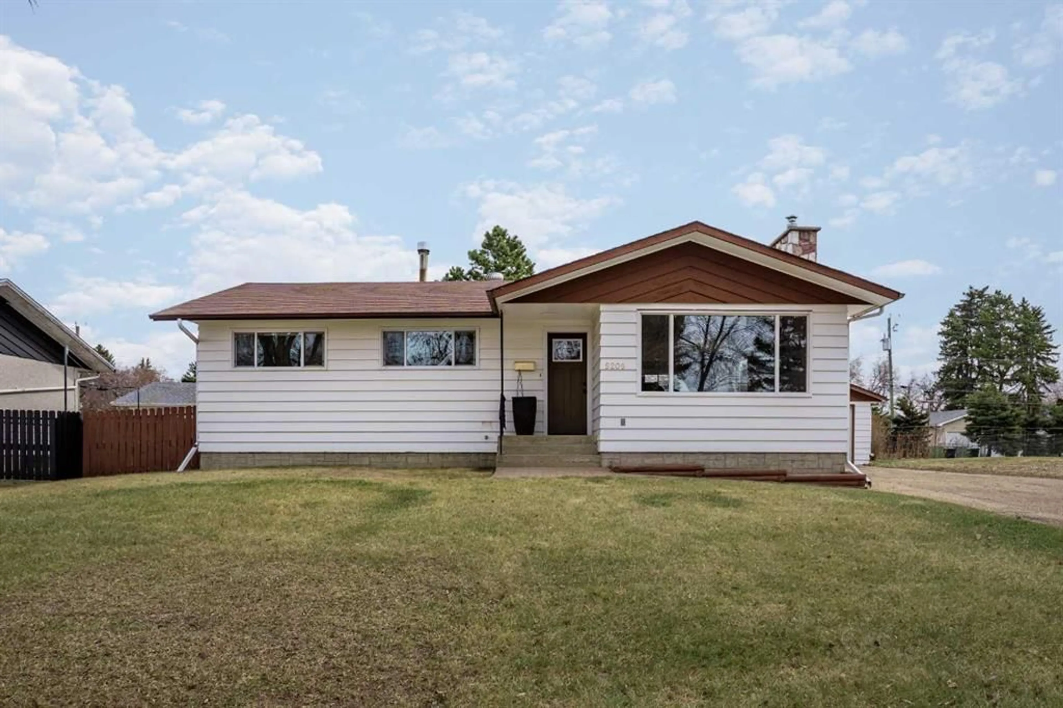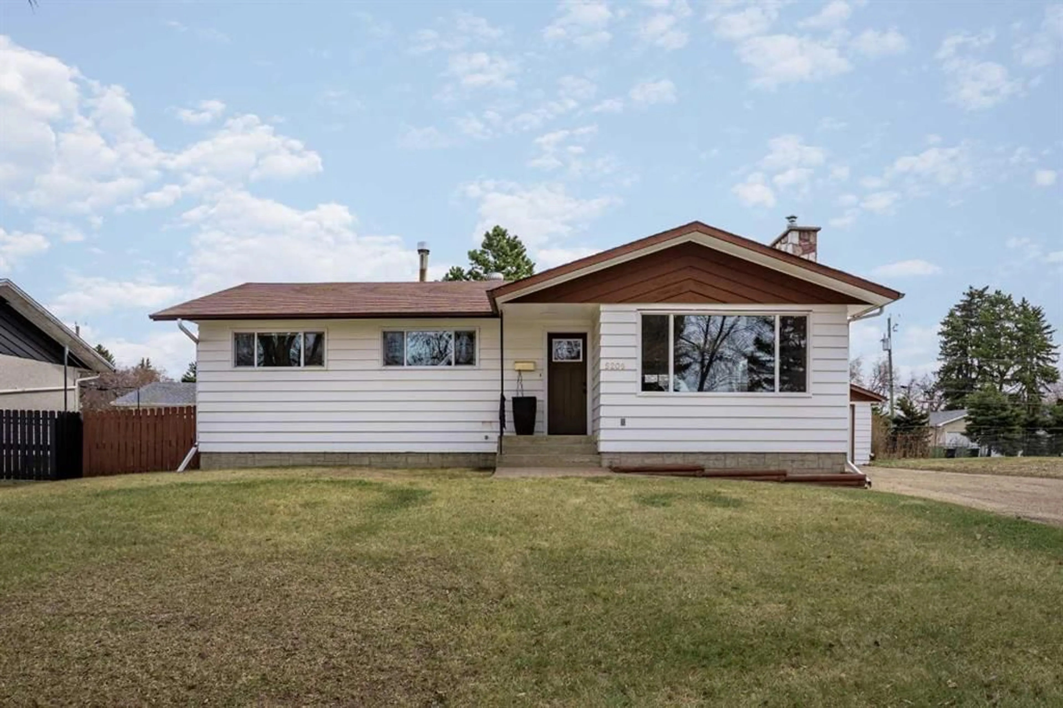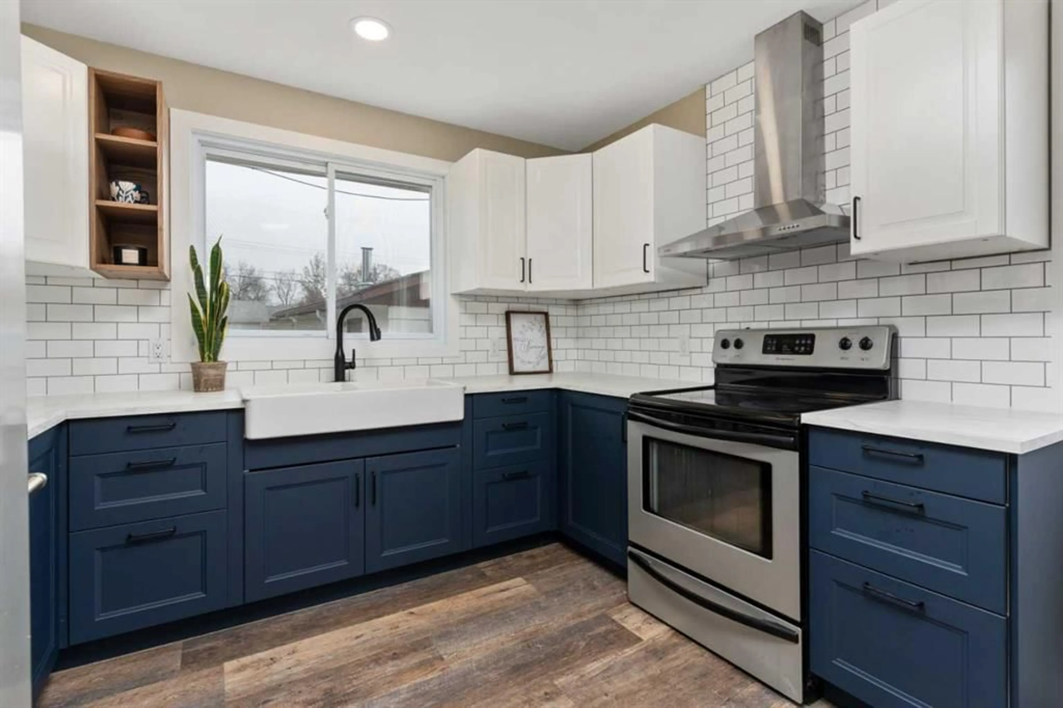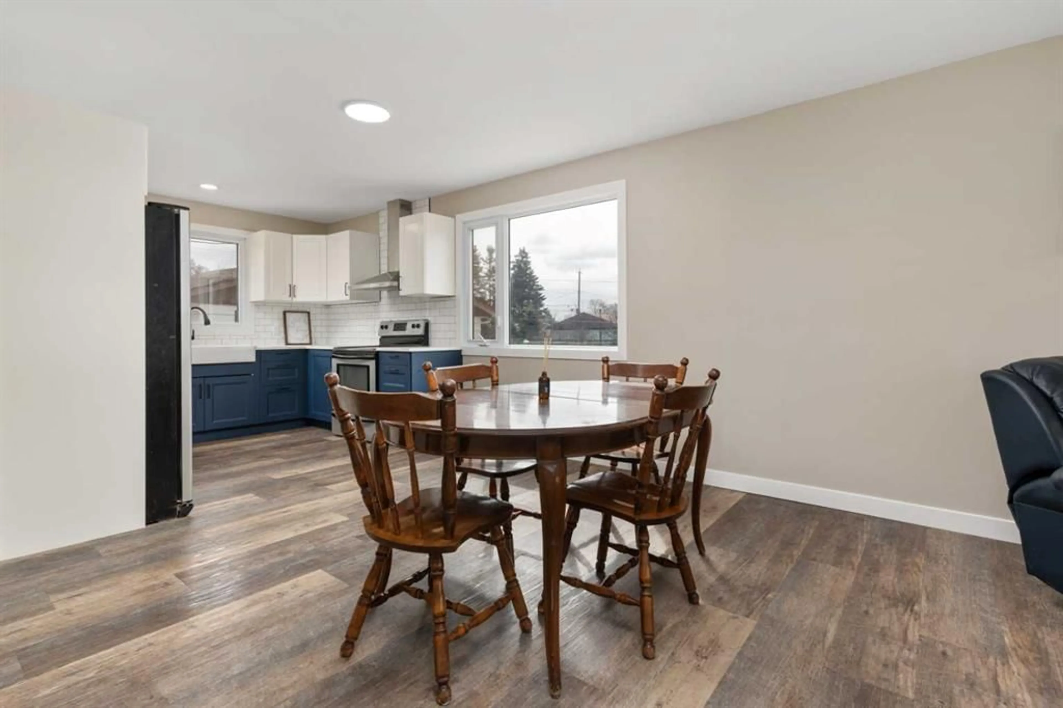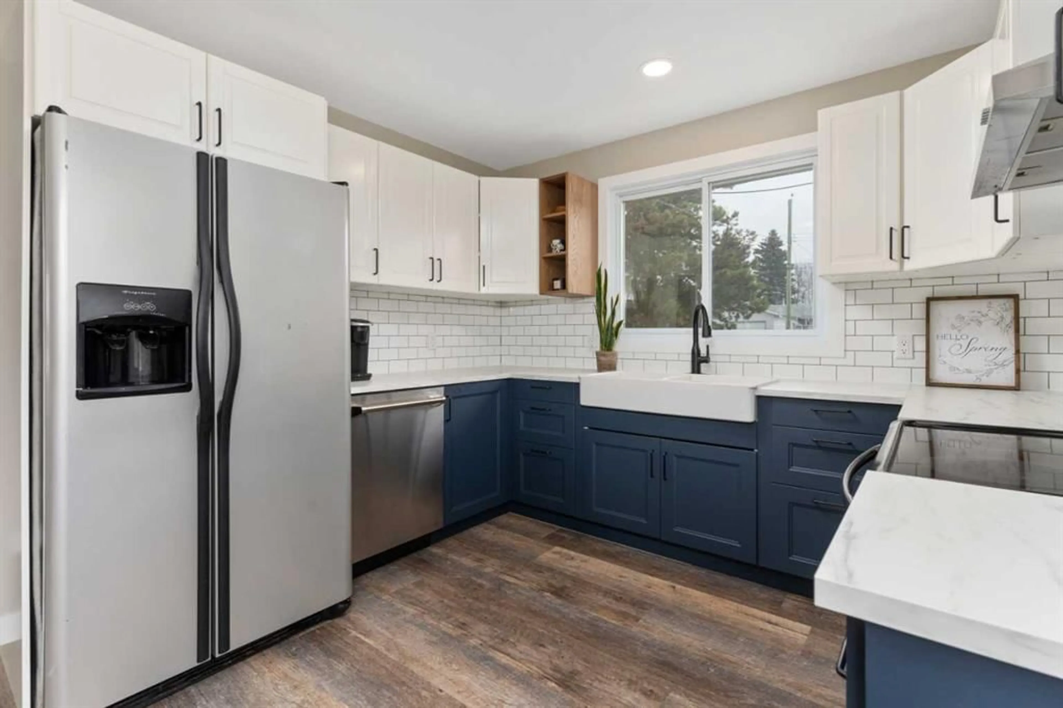5209 56 Street, Camrose, Alberta T4V 2E2
Contact us about this property
Highlights
Estimated ValueThis is the price Wahi expects this property to sell for.
The calculation is powered by our Instant Home Value Estimate, which uses current market and property price trends to estimate your home’s value with a 90% accuracy rate.Not available
Price/Sqft$306/sqft
Est. Mortgage$1,585/mo
Tax Amount (2024)$2,735/yr
Days On Market3 days
Description
Welcome to the home you've been waiting for! Nestled on a peaceful street and just minutes from schools and shopping, this beautifully updated 4-bedroom, 3-bath gem offers 1,200 sq ft of comfortable, modern living. Step inside to discover an open-concept main floor that’s both inviting and functional. The brand-new kitchen is a standout, featuring sleek countertops, a stylish backsplash, and a charming farmhouse sink—perfect for both everyday living and entertaining. The spacious dining area is ideal for hosting family dinners or game nights with friends. You'll love the warmth of the new vinyl plank flooring throughout, and the abundance of natural light streaming in from updated windows. The generous primary suite offers a true retreat with a walk-in closet, custom built-in storage, and a spa-like ensuite complete with a walk-in shower and double vanity. The full basement is a blank canvas, ready for your personal touch—with a cozy gas fireplace already in place. Outdoor enthusiasts will be thrilled by the massive, fully fenced backyard—perfect for pets, kids, or gardening dreams. The large patio is hot tub-ready, with concrete already poured and waiting for your finishing touches. And let’s talk about garage goals: the oversized, insulated double detached garage (22' x 28') provides incredible space for vehicles, hobbies, or a workshop. Plus, back alley access makes RV parking a breeze. Don't miss this incredible opportunity to own a move-in-ready home with all the extras!
Property Details
Interior
Features
Main Floor
Kitchen
8`3" x 9`3"Dining Room
9`3" x 8`0"Living Room
16`4" x 13`6"Bedroom - Primary
12`1" x 11`6"Exterior
Features
Parking
Garage spaces 2
Garage type -
Other parking spaces 0
Total parking spaces 2
Property History
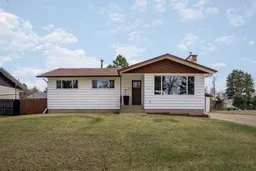 35
35
