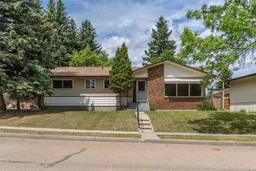Quiet neighbors, spacious home, double detached garage; this home checks all the boxes! Take a look at this 6 bedroom, 3 bathroom home in the Rosedale Community of Camrose. At 1329 square feet, this home has room for all the family and their friends! With great curb appeal, you’ll walk right in to a spacious living room of this 1967 built home. In the kitchen you’ll enjoy the space to work and the modern appliances with a moveable island with deep shelves. The main level boasts 4 bedrooms including the primary room that features a 2 piece en-suite. The main level is completed with an updated 4 piece bathroom. In the basement the kids can enjoy a massive den area and two large bedrooms, including one with a walk in closet, along with an updated 3 piece bath and spacious laundry and mechanical room! Outside on this pie shaped lot, you’ll enjoy the 24 x 24 double garage and concrete patio to spend those warm summer nights. Located right near the Camrose walking trails, the recreation centre and only four blocks from St. Mary’s Hospital, you’ll love the location, the privacy and the character of this well-built home!
Inclusions: Dishwasher,Refrigerator,Stove(s),Washer/Dryer
 41
41


