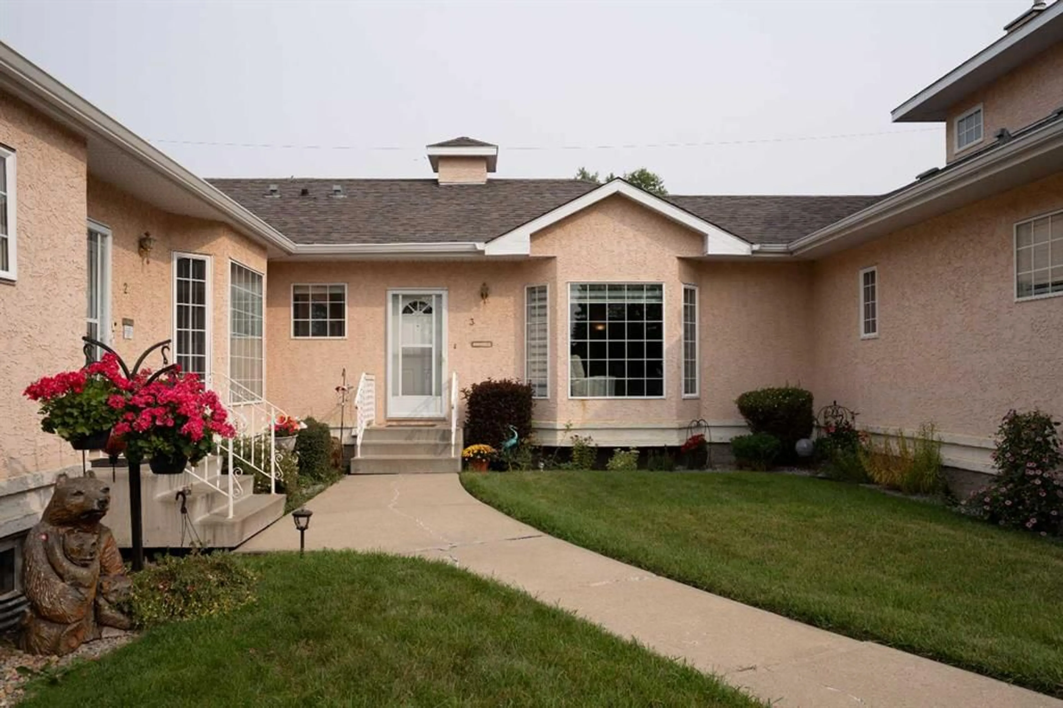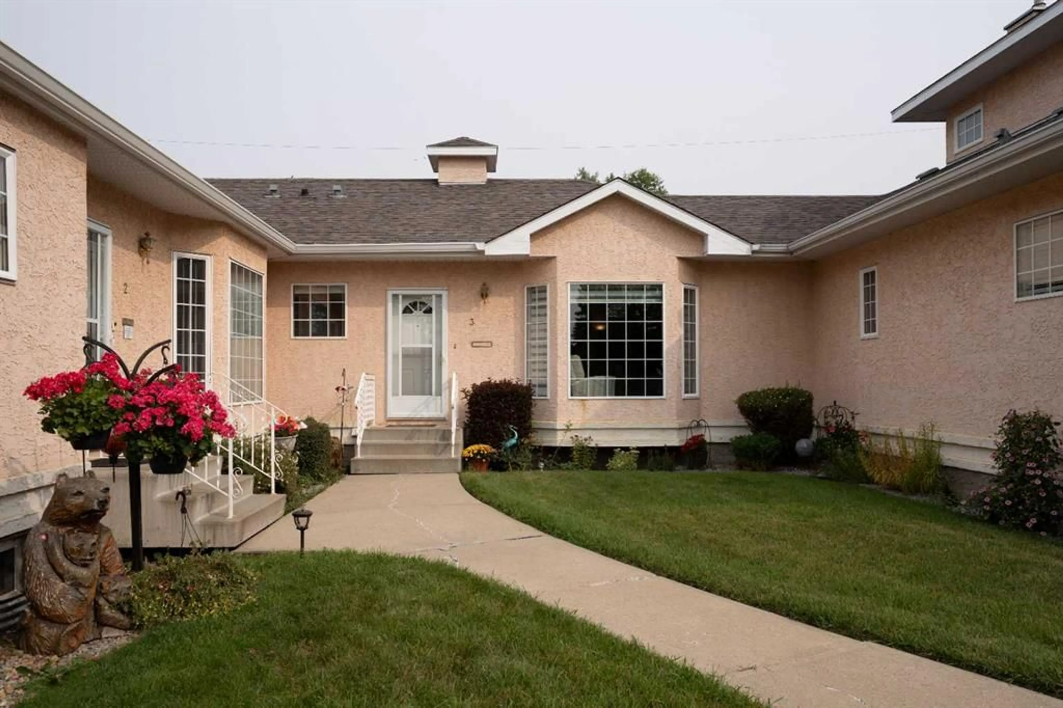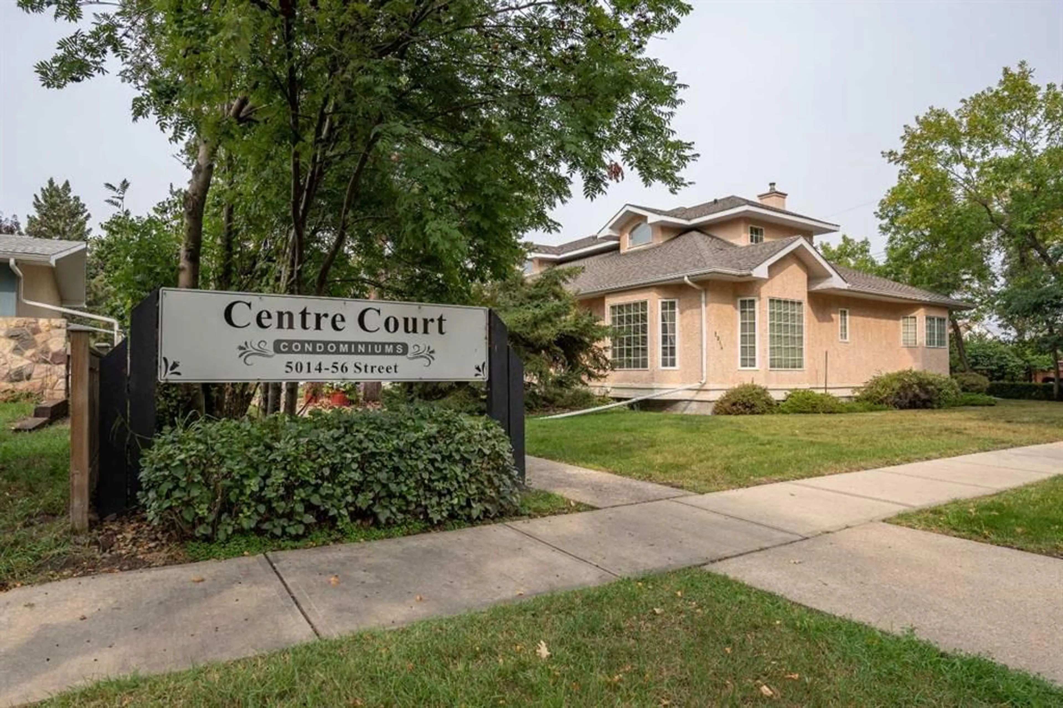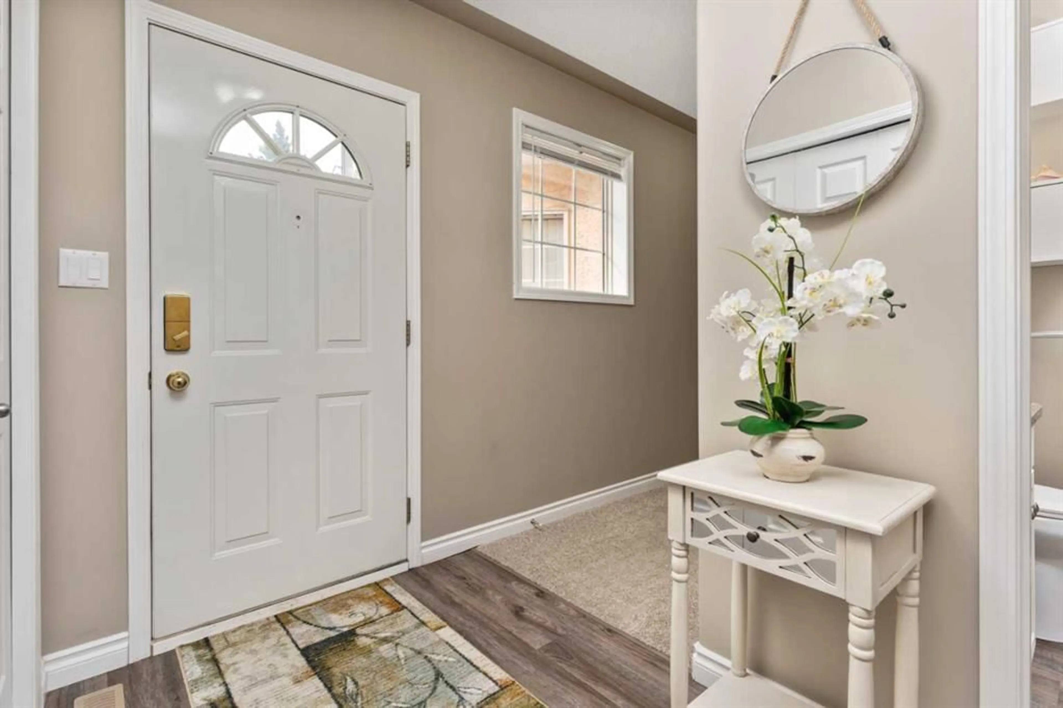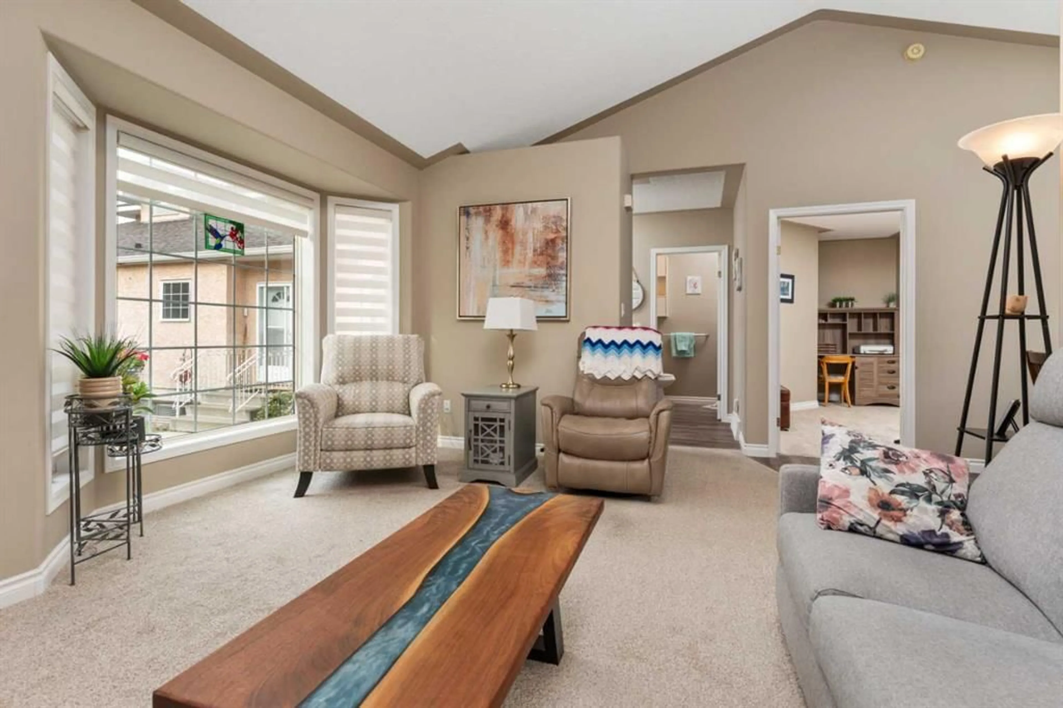5014 56 St #3, Camrose, Alberta T4V 2C9
Contact us about this property
Highlights
Estimated valueThis is the price Wahi expects this property to sell for.
The calculation is powered by our Instant Home Value Estimate, which uses current market and property price trends to estimate your home’s value with a 90% accuracy rate.Not available
Price/Sqft$252/sqft
Monthly cost
Open Calculator
Description
Welcome to this charming adult living townhouse condo at Centre Court, ideally located near downtown Camrose and the picturesque Mirror Lake. Built in 1994, this mobility friendly middle unit boasts abundant natural light, feeling bright and airy on any day... rain or shine! The home features updated flooring throughout the main floor and a beautiful kitchen with white cabinets and newer stainless steel appliances. Pride in ownership is evident the moment you walk thru the doors- this unit is clean as a whistle, and completely move-in-ready! With 2 spacious bedrooms on the main floor and 2 more in the basement, plus 2 bathrooms and a primary room ensuite, this townhouse offers space to spread out! Another flexible room could be used as a den, craft or media room- The addition of a door could function as a potential third basement bedroom. This condo allows for single level living with wide hallways, doorways and a stair lift to the basement. There are just a few steps at each exterior door. On those cold winter days you can enjoy the added benefit of an attached single car garage, designed for ease of access and extra storage. Highlights of this home include Central Air Conditioning; Newer Appliances; 2 large Basement Storage Rooms PLUS an exterior storage unit; 2 Solar Tubes; Walk-in Tub in Ensuite; Back Deck off Kitchen Eating Area.
Property Details
Interior
Features
Main Floor
Kitchen With Eating Area
17`9" x 9`5"3pc Bathroom
Living Room
15`9" x 12`2"Bedroom
12`4" x 11`11"Exterior
Features
Parking
Garage spaces 1
Garage type -
Other parking spaces 0
Total parking spaces 1
Property History
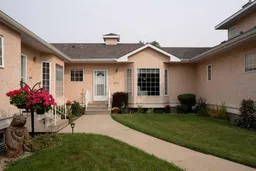 30
30
