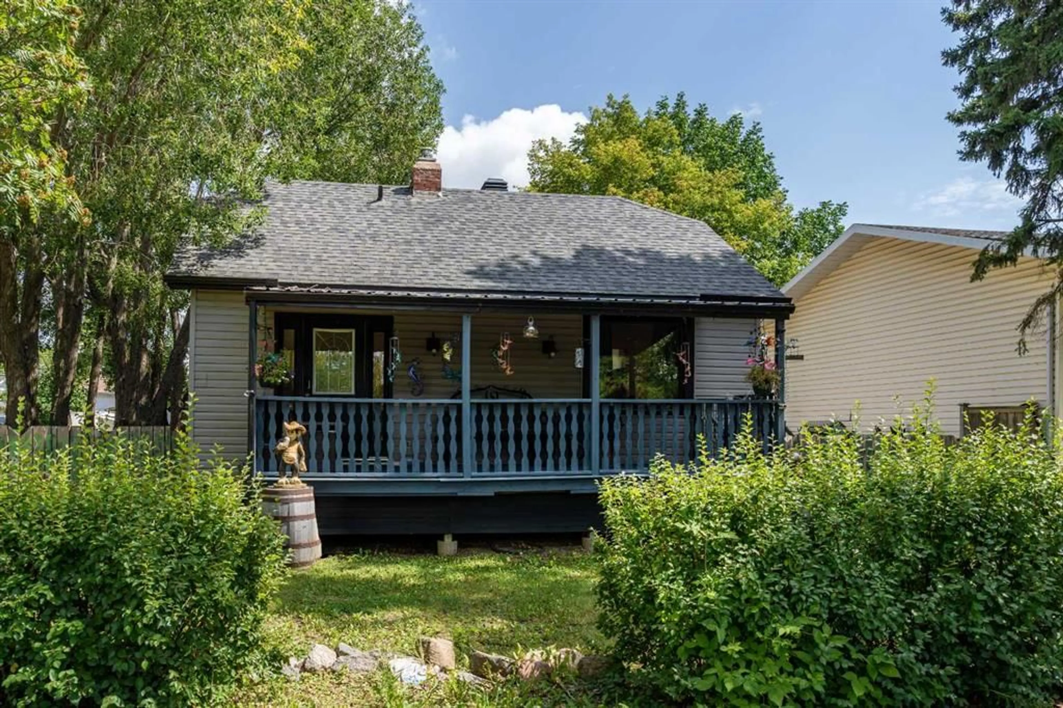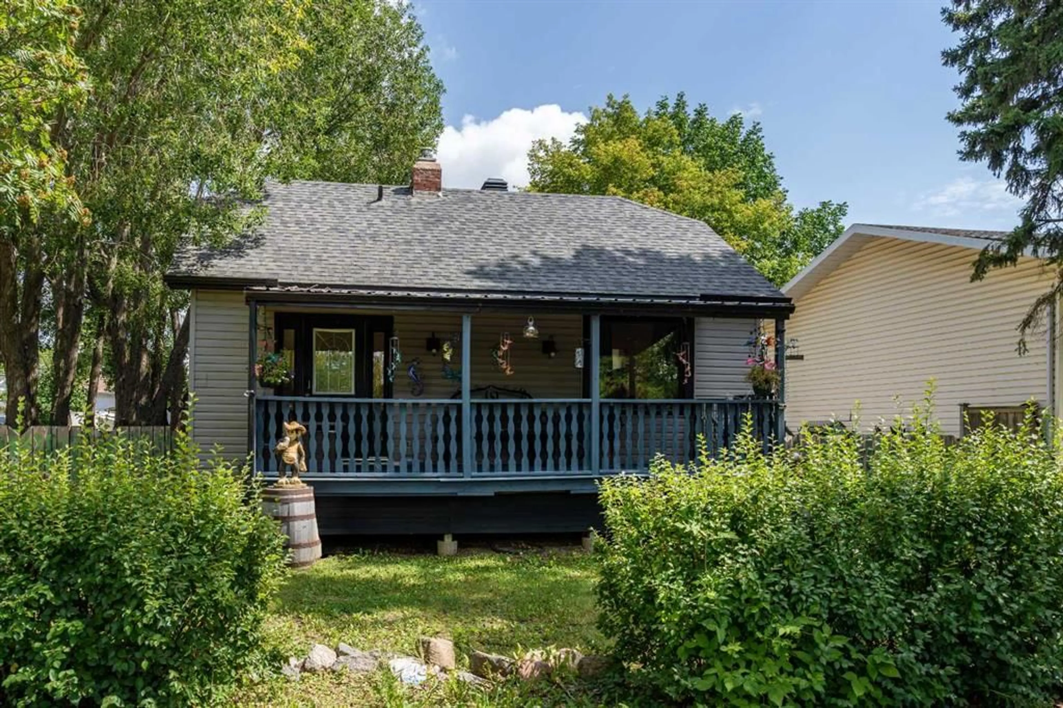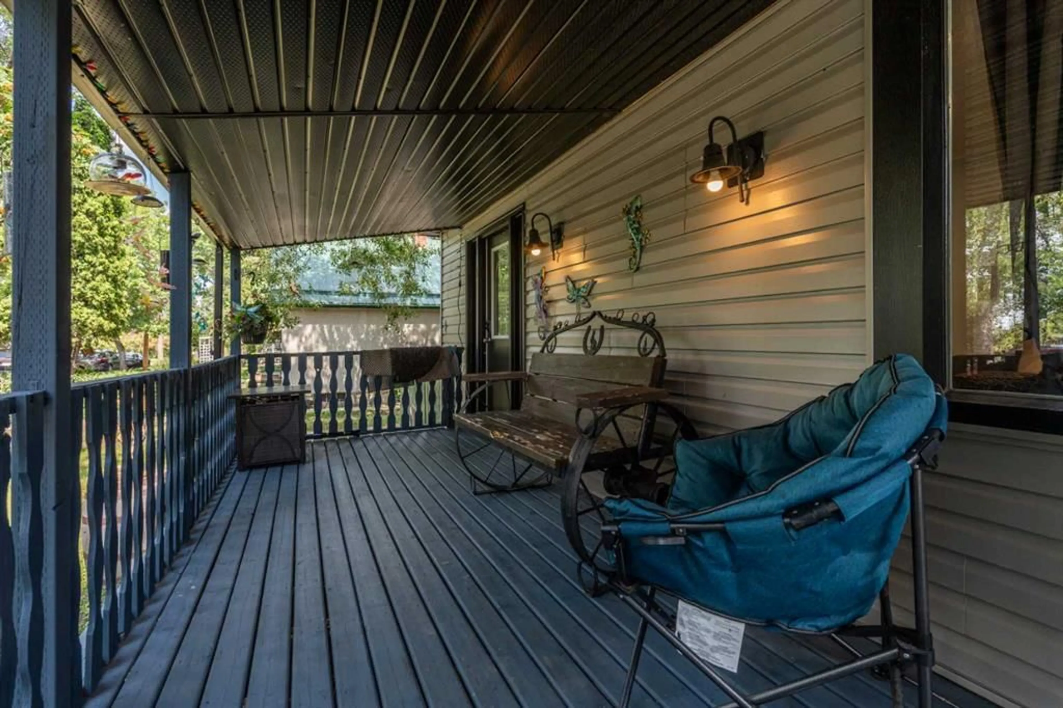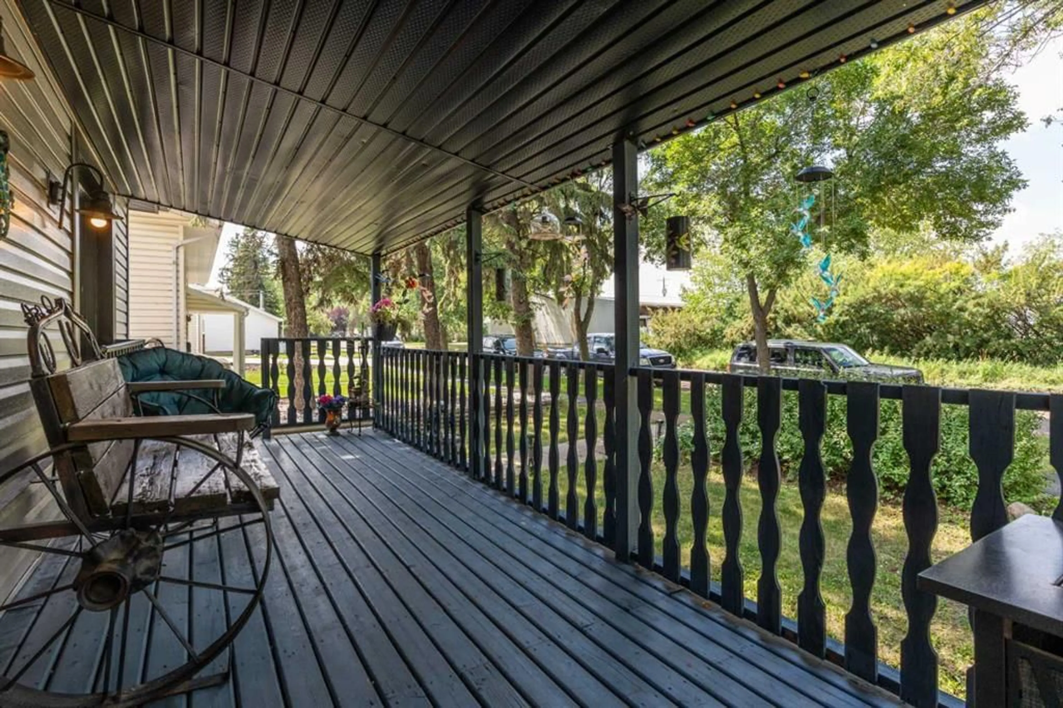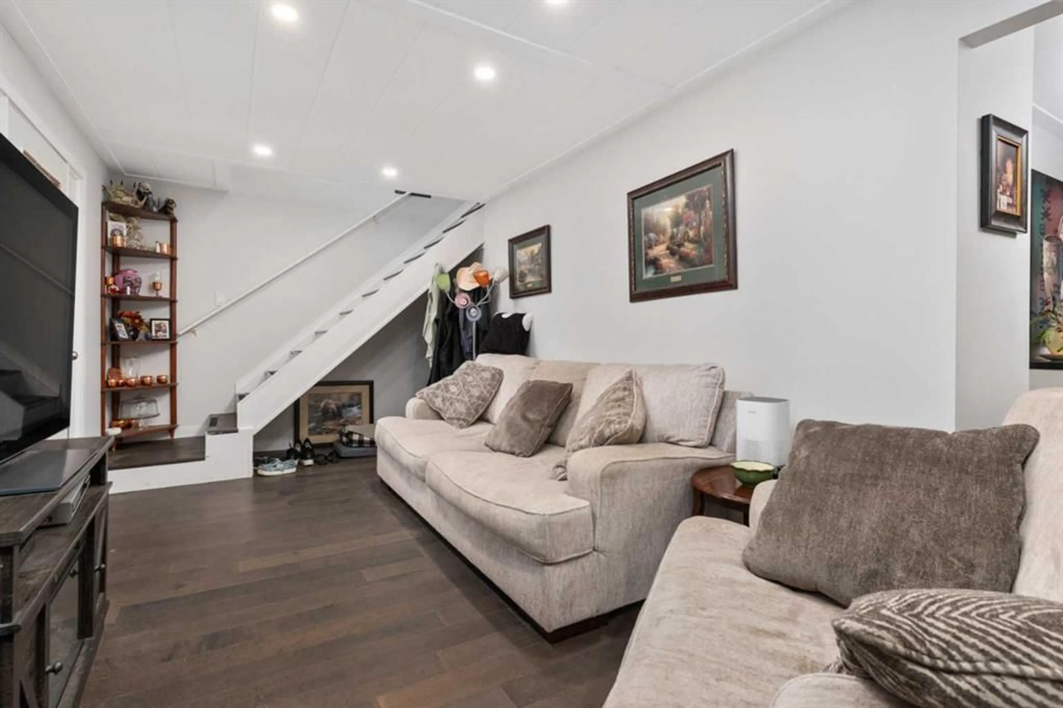Contact us about this property
Highlights
Estimated valueThis is the price Wahi expects this property to sell for.
The calculation is powered by our Instant Home Value Estimate, which uses current market and property price trends to estimate your home’s value with a 90% accuracy rate.Not available
Price/Sqft$274/sqft
Monthly cost
Open Calculator
Description
Charming 1.5 storey residence is nestled in a mature subdivision, conveniently close to schools and shopping. Thoughtfully renovated, this home boasts large living areas perfect for family gatherings and entertaining. Step inside to find a stunning newer white kitchen, complete with an abundance of cupboards, stainless steel appliances, and gorgeous butcher block countertops. The massive island, featuring a built-in dishwasher and a show-stopping live edge butcher block countertop, serves as the heart of the home – perfect for casual meals and socializing. The main floor offers the convenience of laundry facilities, an updated 4-piece bathroom, and a spacious bedroom ideal for guests or family members who prefer single-level living. Upstairs, discover a versatile loft-style bedroom that can easily function as an additional bedroom, a home office, or a recreational space to suit your needs. While the downstairs is currently unfinished, it presents a fantastic opportunity for future expansion, having previously housed a full bathroom and bedroom. Outside, you’ll appreciate the large covered front deck, perfect for relaxing evenings. The fenced yard provides a safe play area for children and pets, and the single detached garage offers additional storage and parking. Significant updates to this home include newer electrical, shingles, siding, front entry door, and several windows, ensuring peace of mind for years to come.
Property Details
Interior
Features
Main Floor
Kitchen
13`6" x 13`3"Living/Dining Room Combination
27`2" x 9`7"4pc Bathroom
Bedroom - Primary
13`3" x 8`4"Exterior
Features
Parking
Garage spaces 1
Garage type -
Other parking spaces 1
Total parking spaces 2
Property History
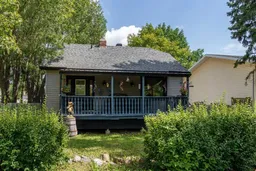 23
23
