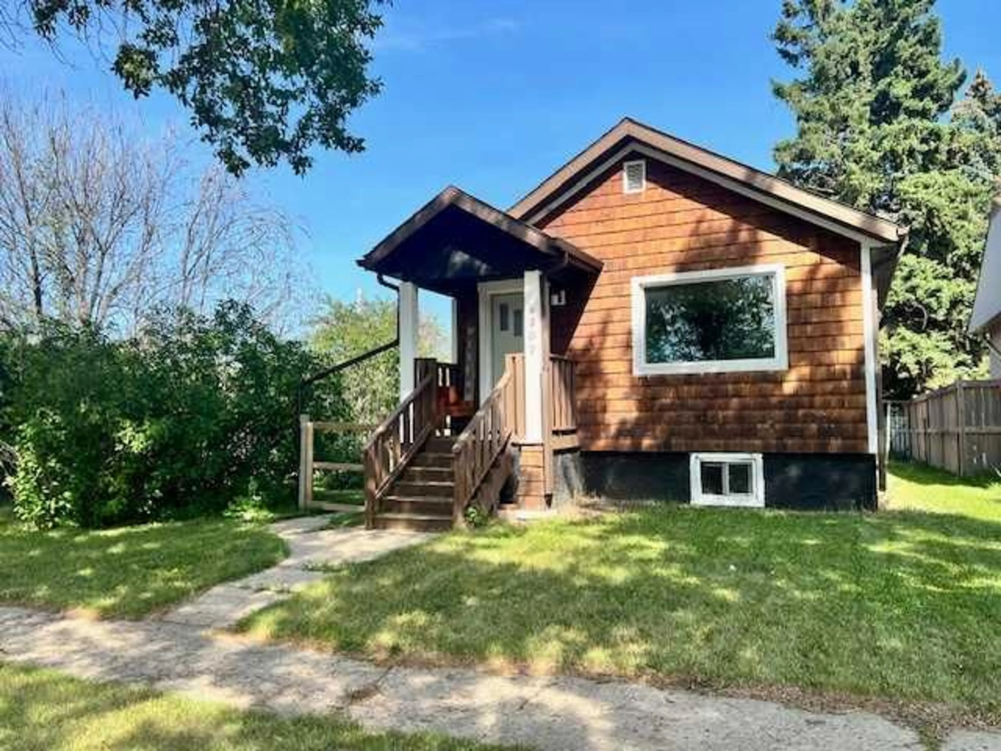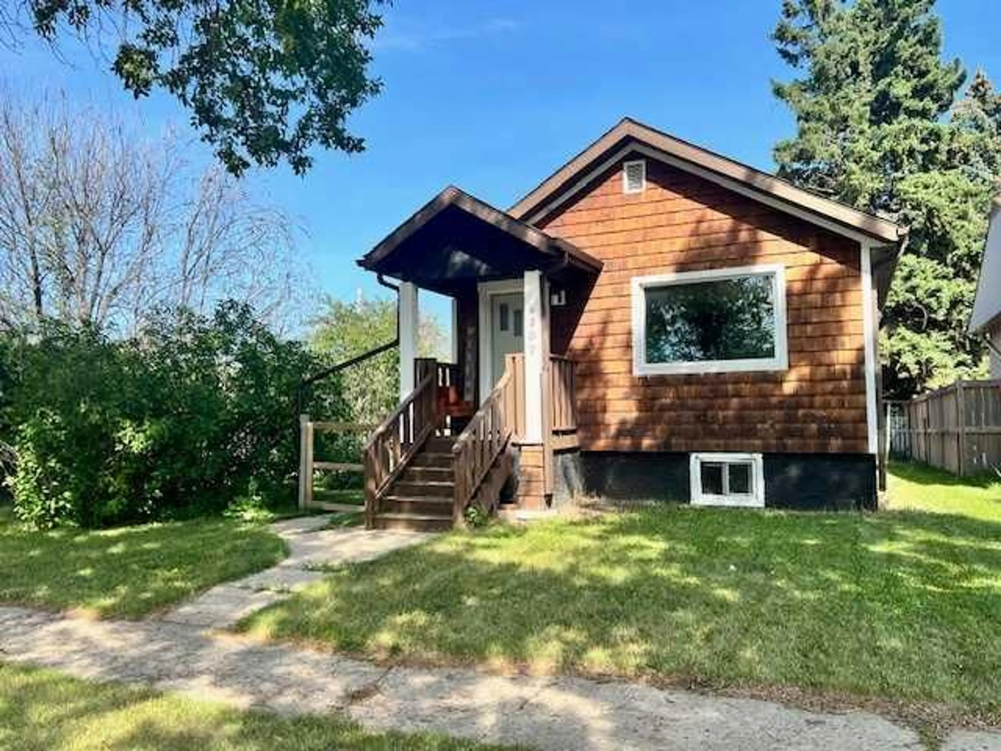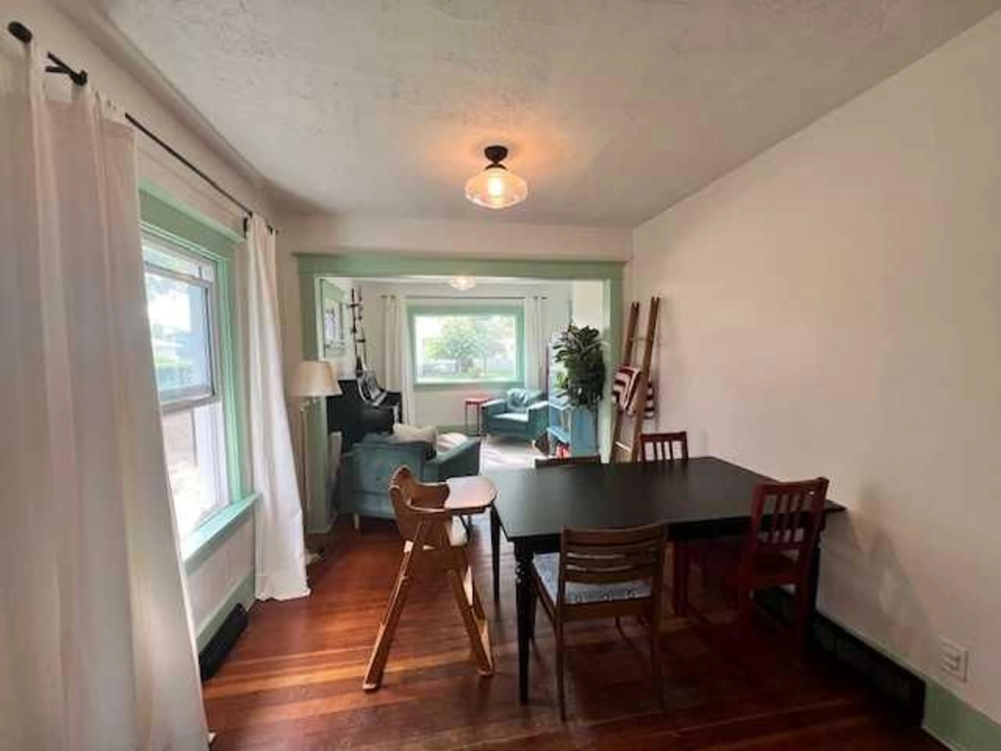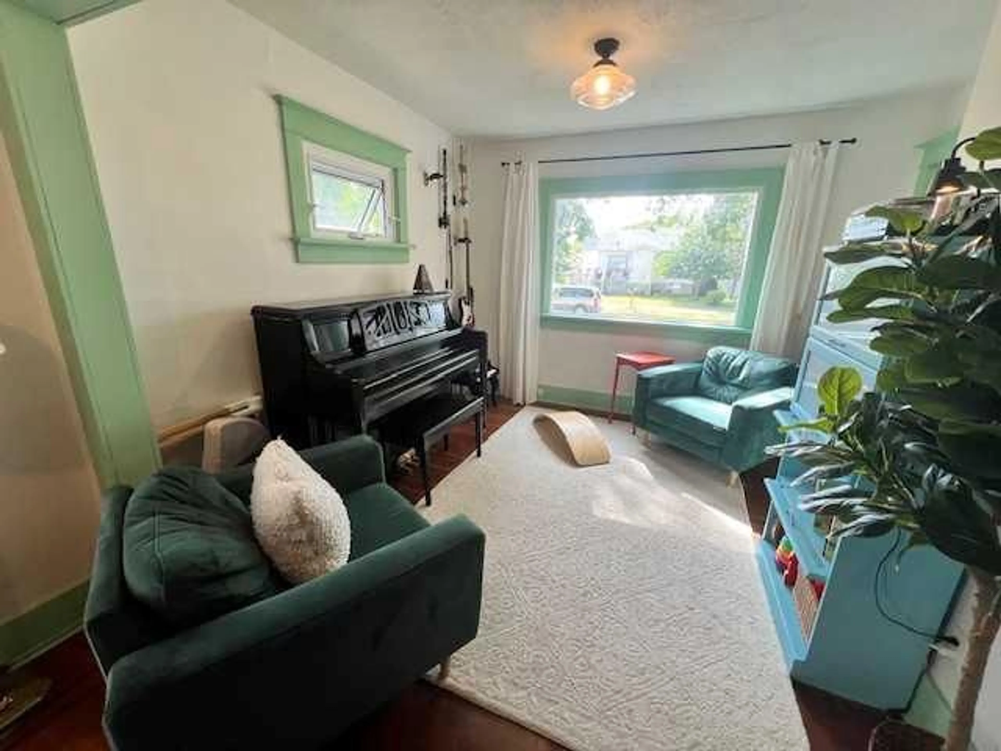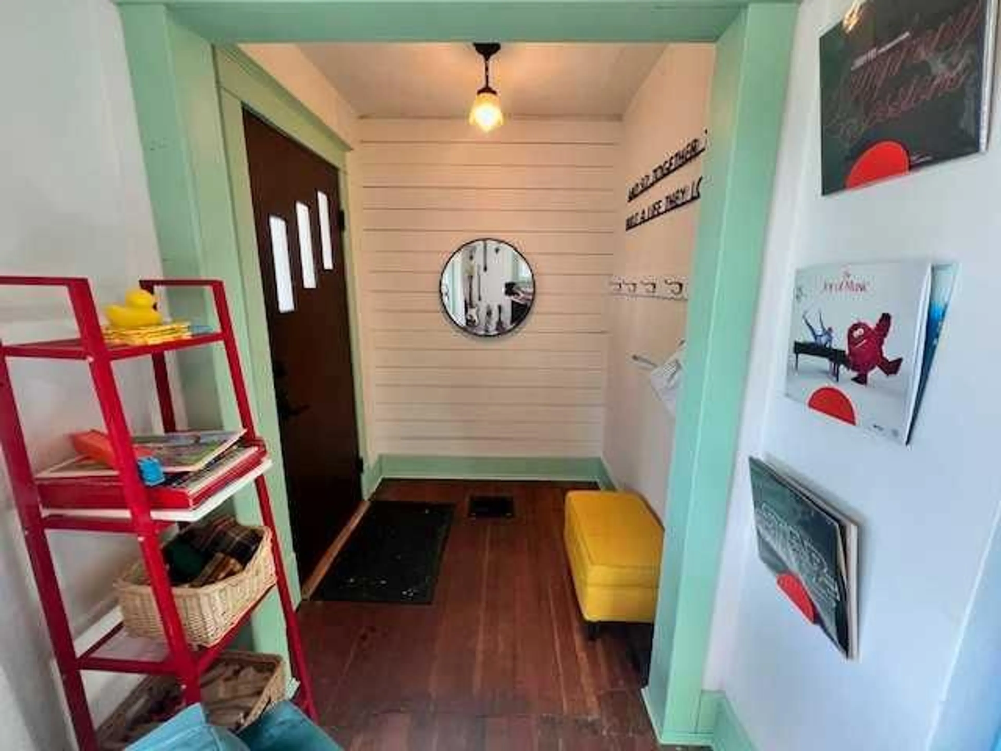4907 42 St, Camrose, Alberta T4V 1A2
Contact us about this property
Highlights
Estimated valueThis is the price Wahi expects this property to sell for.
The calculation is powered by our Instant Home Value Estimate, which uses current market and property price trends to estimate your home’s value with a 90% accuracy rate.Not available
Price/Sqft$363/sqft
Monthly cost
Open Calculator
Description
Charming Character Home with Dream Heated Garage & Modern Upgrades. This beautifully updated home is move in ready and packed with improvements, including a 24' x 28' dream garage heated, insulated, and boasting 12 foot ceilings, perfect for the hobbyist or car enthusiast. Key upgrades include a newer high-efficiency furnace, hot water tank, vinyl basement windows, architectural shingles, and a renovated bathroom in 2019. All new vinyl windows upstairs in 2022. Tucked away on a quiet street with no neighbors behind and only one direct neighbor, this property offers a rare sense of privacy. The main floor perfectly blends modern touches with vintage charm: a cozy farmhouse style kitchen and bath with tiled floors, updated lighting, and refreshed countertops. Original hardwood floors and distinctive wood moldings highlight the character rich living and dining rooms. A main floor bedroom adds flexibility, ideal as an office or a child’s room. The partially finished basement features a spacious family room flowing into what previously served as the primary bedroom with a walk-in closet. Just add flooring and ceiling to finish the space. A mechanical/laundry room rounds out this level. Additional perks include RV parking via back lane access and a walkable location close to Ecole Sifton, Charlie Killam School, and downtown amenities. A smart investment for the savvy buyer looking for space, character, and potential!
Property Details
Interior
Features
Main Floor
Kitchen
17`0" x 11`0"Dining Room
9`0" x 8`10"Living Room
10`0" x 11`0"Bedroom
13`0" x 7`0"Exterior
Features
Parking
Garage spaces 2
Garage type -
Other parking spaces 4
Total parking spaces 6
Property History
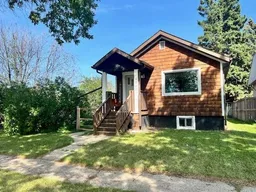 25
25
