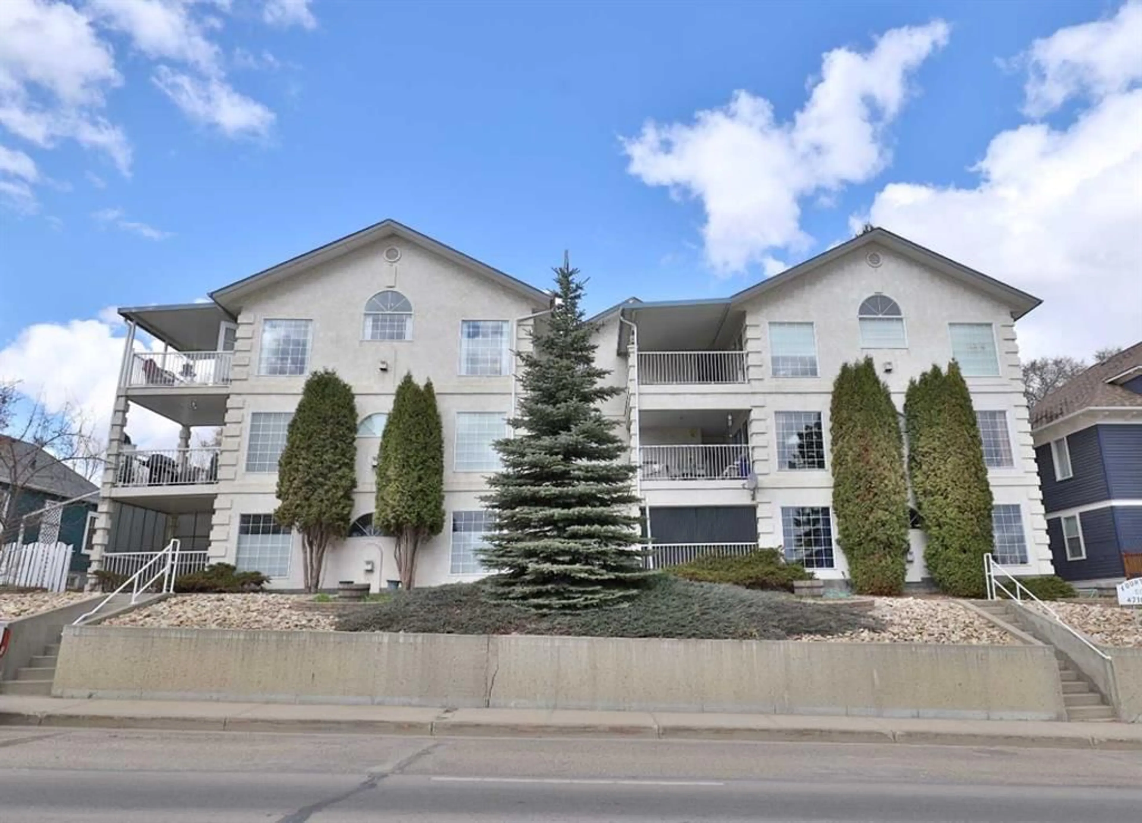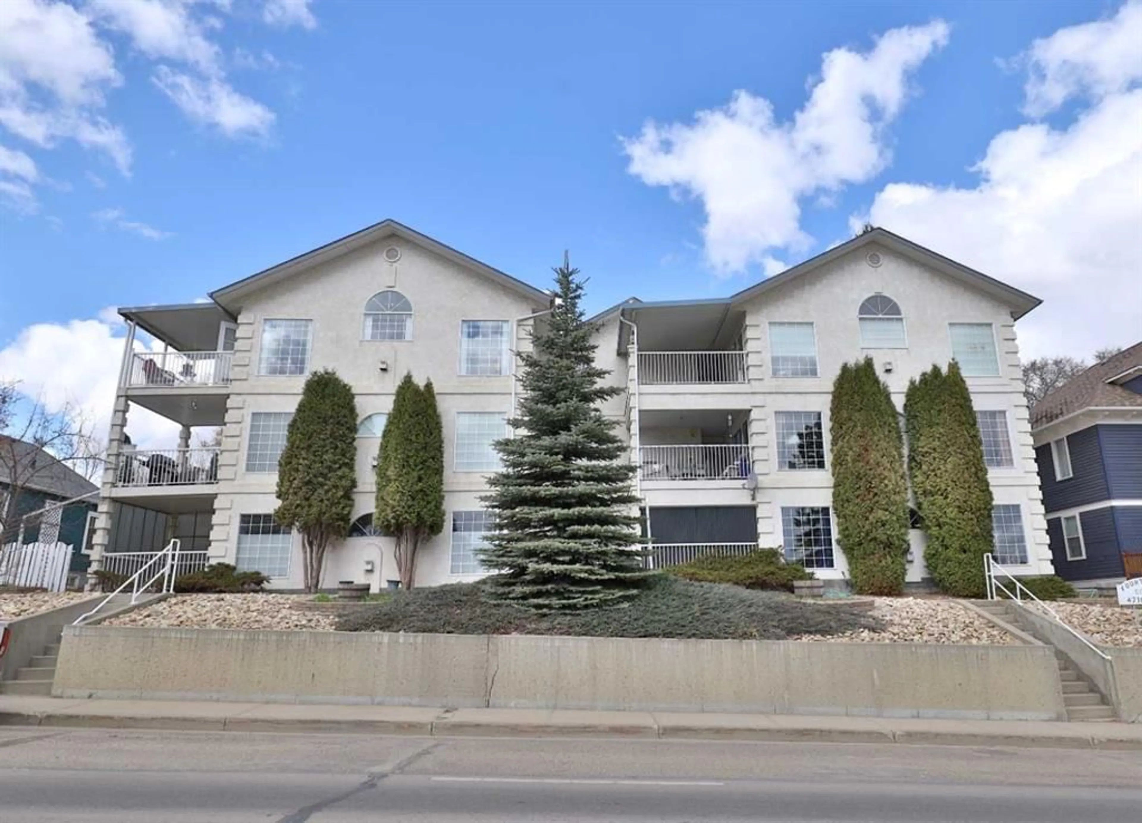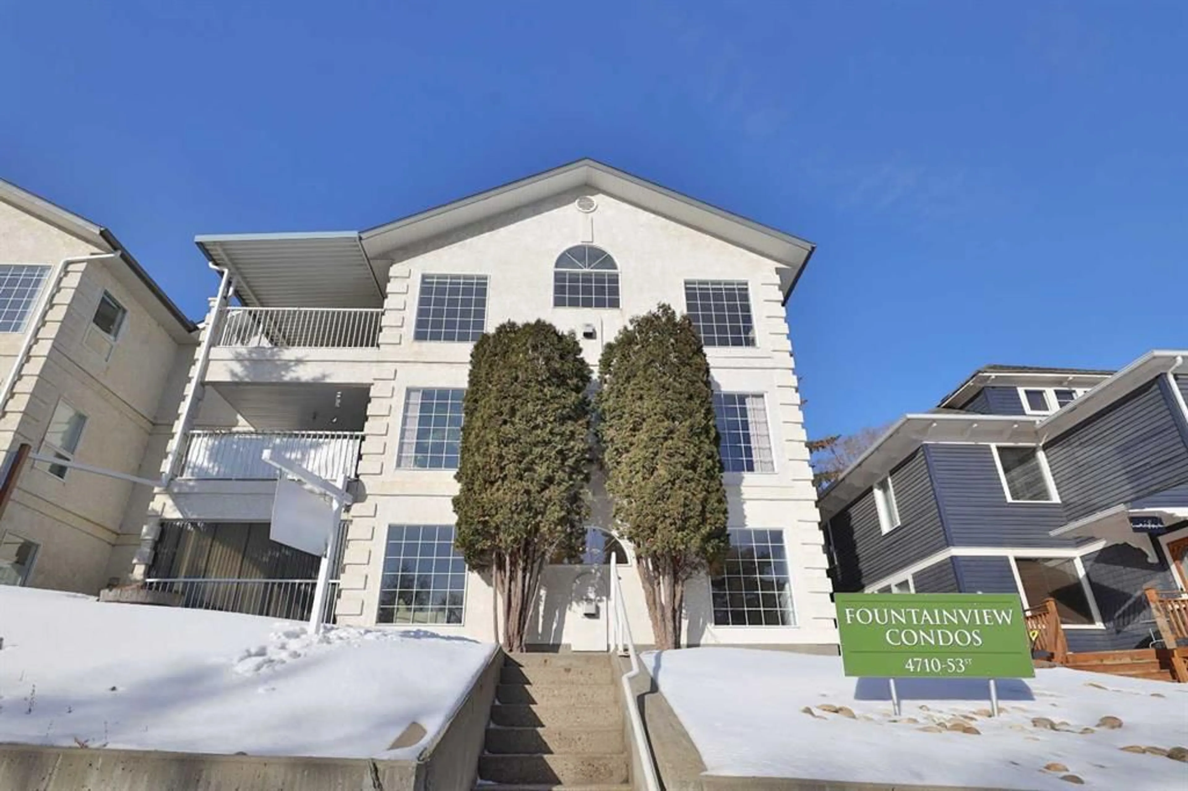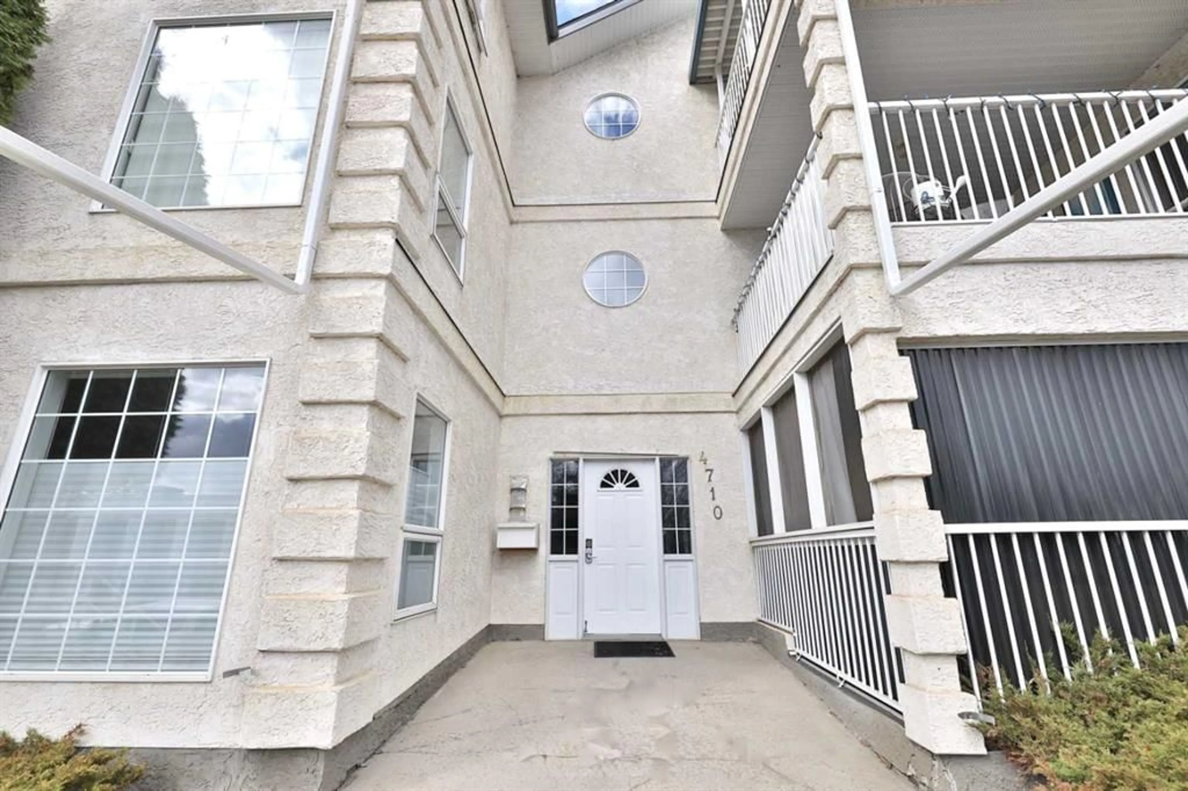4710 53 St #2, Camrose, Alberta T4V 1Y7
Contact us about this property
Highlights
Estimated ValueThis is the price Wahi expects this property to sell for.
The calculation is powered by our Instant Home Value Estimate, which uses current market and property price trends to estimate your home’s value with a 90% accuracy rate.Not available
Price/Sqft$216/sqft
Est. Mortgage$1,275/mo
Maintenance fees$350/mo
Tax Amount (2024)$2,610/yr
Days On Market51 days
Description
Welcome to Condo Living at it's BEST! This property is so unique because if offers a "house-like" feel with light pouring in all 4 directions (that's right - east, west, north ... and south when you're on the patio/deck) AND that it's all "main level". This lovely 2 bedroom, 2 bath home is perfect for the person looking to relax, enjoy the view of the water (and fountain in the summer months), and yet be close to the Hospital, downtown shopping, and all the walking/biking paths. So many things to love about this home: spacious entry, open living area, cozy gas fireplace, handy kitchen island, ample kitchen cabinetry, in-suite laundry, and then 2 good-sized bedrooms. The primary suite offers not one, BUT TWO walk-in-closets plus a 4 pc. washroom. The 2nd bedroom has a closet and then access to the utility room. Some hall closets and the 4 pc. main washroom complete this suite. You'll be pleased to know the hot water tank was replaced in 2024 and there was fresh paint and new carpet in 2025. In the hallway of the building, just outside the door to your condo, you'll find your patio/deck (with east & south exposure) as well as a storage unit. A few steps out the back of the building is your single insulated garage (22'x11'). This 6-suite is centrally-located, is self-managed and well cared for.
Property Details
Interior
Features
Main Floor
Living/Dining Room Combination
26`10" x 13`7"Kitchen
11`6" x 9`10"Bedroom - Primary
14`4" x 10`4"4pc Ensuite bath
0`0" x 0`0"Exterior
Features
Parking
Garage spaces 1
Garage type -
Other parking spaces 0
Total parking spaces 1
Condo Details
Amenities
Elevator(s)
Inclusions
Property History
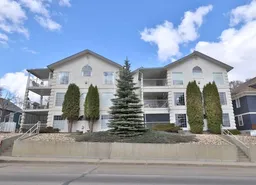 43
43
