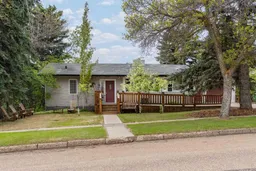It’s hard to capture in words just how exceptional this extensively renovated home truly is. Nestled on a rare double lot in one of Camrose’s most desirable locations—51 Street Close—this property backs directly onto the picturesque Jubilee Park trail system and offers serene views of the Camrose fountain. Mature trees, privacy, and direct trail access make the setting as impressive as the home itself.
No detail was overlooked in the top-to-bottom renovation, with premium upgrades including European triple-pane windows, high-end finishes, and thoughtful design throughout. The heart of the home is a beautifully crafted custom kitchen, featuring a premium Viking gas stove, Miele dishwasher, and a charming built-in banquette dining area—perfect for everyday meals. Open sightlines connect the kitchen to the living room and formal dining area, allowing for seamless entertaining and additional seating at the island.
Large windows in every room showcase stunning views and flood the home with natural light. The primary suite is a true retreat with a spa-inspired ensuite featuring an air-jet tub, a spacious walk-in closet, and integrated laundry. Step through patio doors to a large deck with glass railings and a private hot tub—an ideal setting for relaxation and outdoor living.
The cozy living room features a gas fireplace and a custom built-in bookcase, while the finished lower level offers even more living space: a large bedroom/office, full bathroom, and a second family room with another fireplace and built-ins. Patio doors lead to a lower deck, perfect for enjoying the expansive, beautifully landscaped yard.
Adding to the home’s versatility is a fully self-contained, legal basement suite with a private entrance. It includes a well-appointed kitchen, living area, large bedroom, full bath, and access to a secondary laundry area.
Designed with long-term living in mind, this home is well-suited for aging in place while offering flexibility for guests or extended family. With every amenity you could need on the main floor and bonus spaces throughout, this home is truly one-of-a-kind.
You must see this property in person to fully appreciate its beauty, quality, and exceptional location.
Inclusions: Dishwasher,Electric Stove,Gas Stove,Refrigerator
 47Listing by pillar 9®
47Listing by pillar 9® 47
47

