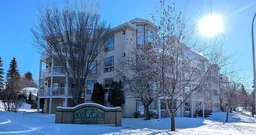Welcome to Park Place South, one of the most desirable communities in town! This inviting third-floor apartment condo offers a warm sense of camaraderie and is perfectly positioned right across from Jubilee Park—ideal for nature lovers and those who enjoy an active lifestyle. Plus, with downtown shopping just one block away, you’ll have unbeatable convenience at your doorstep. Flooded with natural light, this unit’s eastern exposure welcomes the morning sun while keeping you cool on hot summer nights. Central air conditioning ensures year-round comfort. Enjoy beautiful sunrises & stay cool in the summer. You will love the spacious & functional layout. Large living room with oversized windows for bright, open ambiance. Gas fireplace keeps you cozy in winter. Expansive kitchen with ample counter space and a walk-in pantry—perfect for additional storage or even an in-suite deep freeze. Generous dining area—host family dinners or enjoy a fun card night with friends. Two well-appointed bedrooms & two bathrooms. The primary bedroom easily fits a king-sized bed and includes a walk-in closet plus a 3-piece ensuite. A second bedroom and a 4-piece bathroom make hosting guests a breeze. Private balcony for fresh air and relaxation. Proximity to the elevator is immediate for ultimate convenience. New furnace installed in 2023 for peace of mind. Detached single garage included. This condo offers the perfect blend of comfort, convenience, and community living.
Inclusions: See Remarks
 35
35


