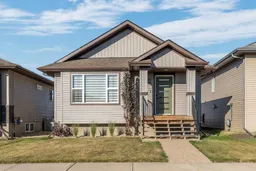Welcome to this immaculately kept former showhome located in the sought-after WestPark subdivision of Camrose. Designed with care and maintained to perfection, this home offers premium features, modern finishes, and a layout that combines style with everyday functionality.
Step into a bright entryway that opens into a vaulted, spacious open-concept living area, perfect for entertaining or relaxing. The trendy kitchen features ample cabinetry, upgraded high-end appliances, and sleek design elements that make cooking a joy. Throughout the home, you’ll find designer light fixtures, custom window coverings, and quality finishes that reflect its original showhome status.
The main floor includes two spacious bedrooms, with the primary suite boasting a huge walk-through closet and a massive ensuite complete with a showstopper tiled shower. A second full bathroom, main floor laundry, and plenty of storage round out this highly functional bungalow.
Additional highlights include:
On-demand Navien hot water system
High-efficiency furnace with built-in humidifier
Sump pump for added peace of mind
The basement is wide open for future development, offering flexible layout options for extra bedrooms, a family room, or a home gym.
Outside, you’ll love the large rear deck, low-maintenance yard, and plenty of rear parking—with enough space for RV parking or to build a garage with convenient back alley access.
This home truly is the complete package—stylish, practical, and move-in ready. Come see for yourself—this one won’t last long!
Inclusions: Dishwasher,Electric Stove,Microwave Hood Fan,Refrigerator,Washer/Dryer
 27
27


