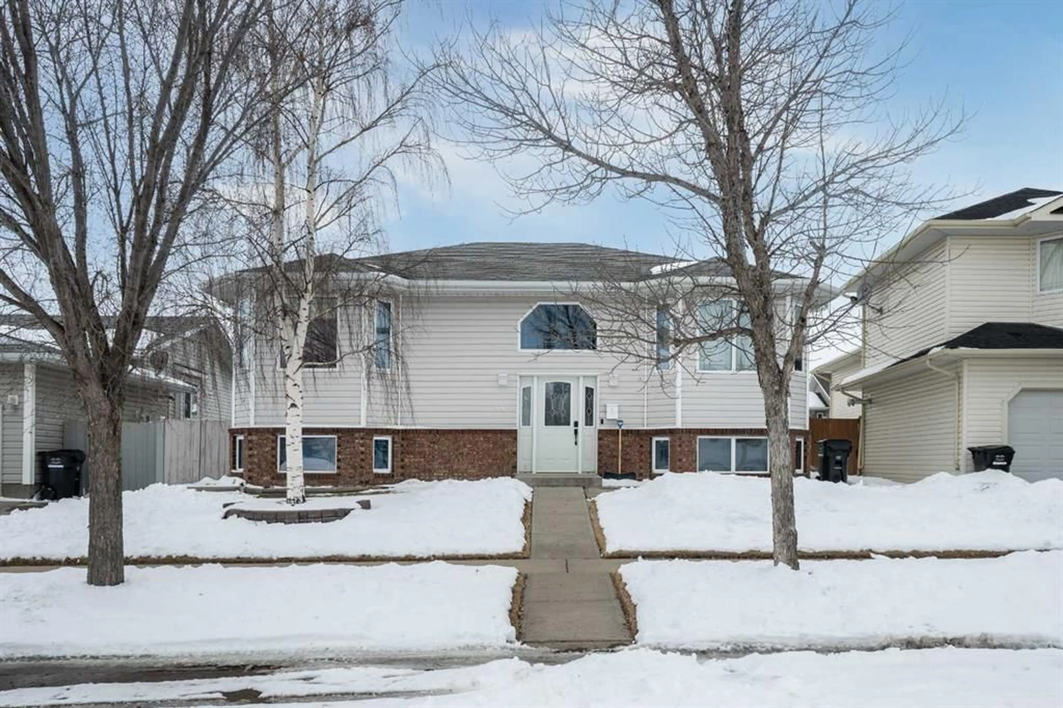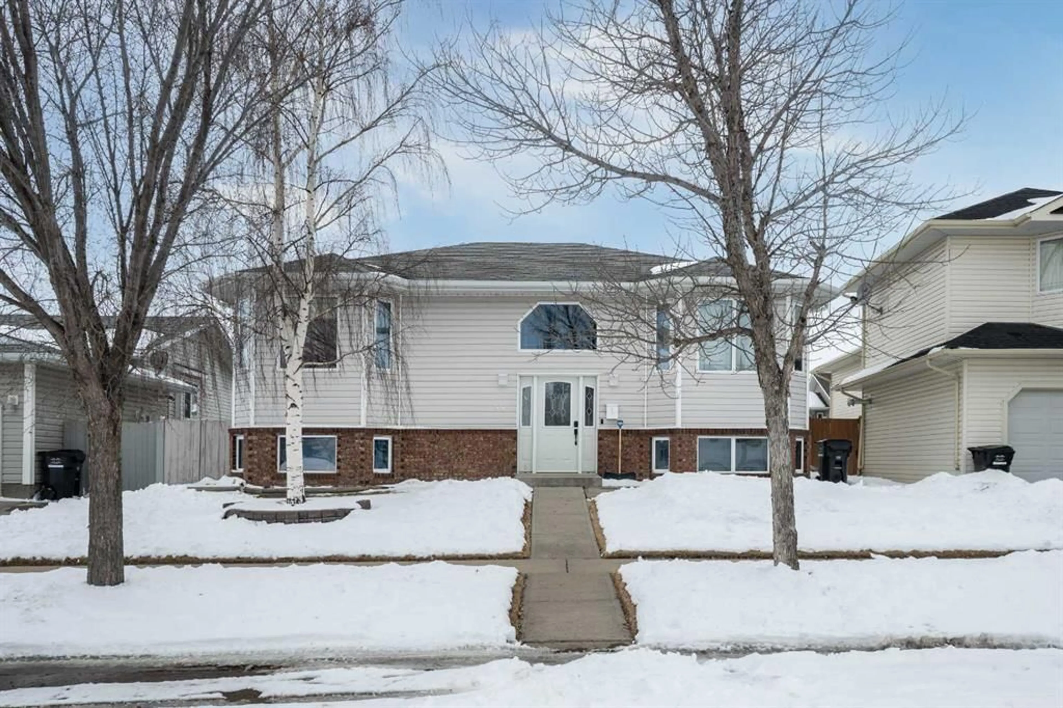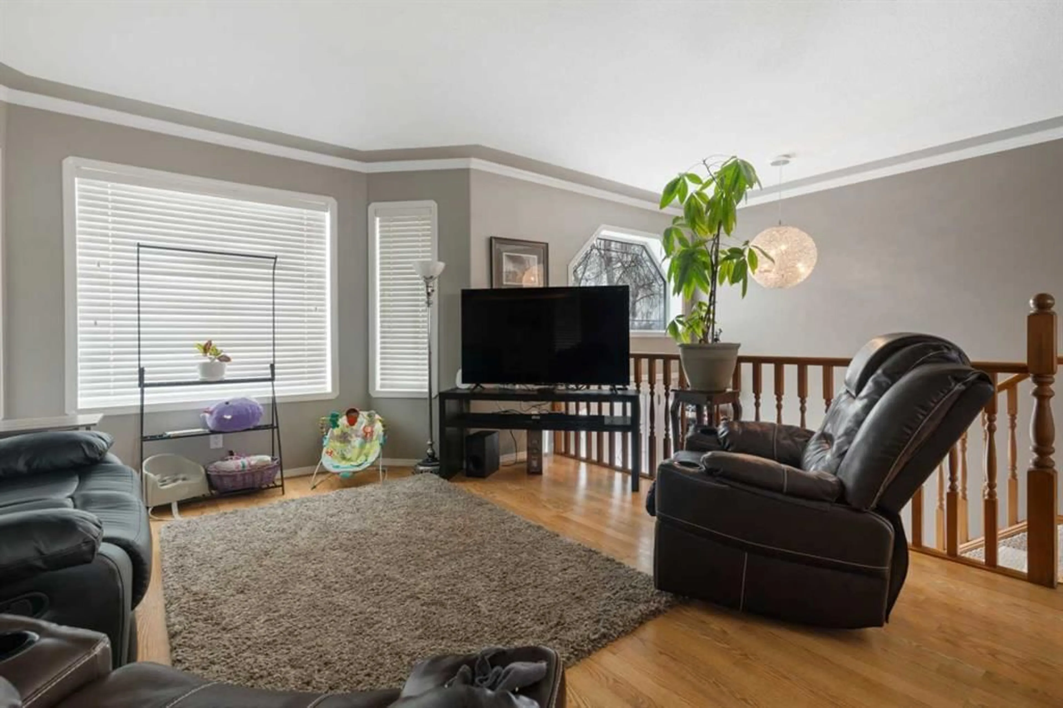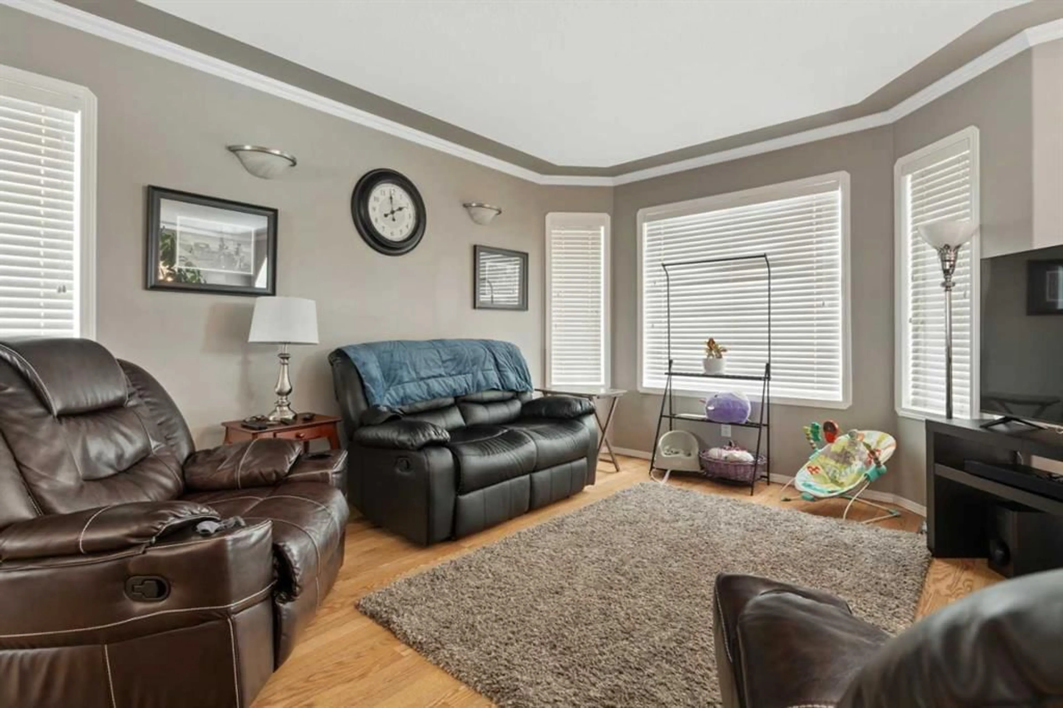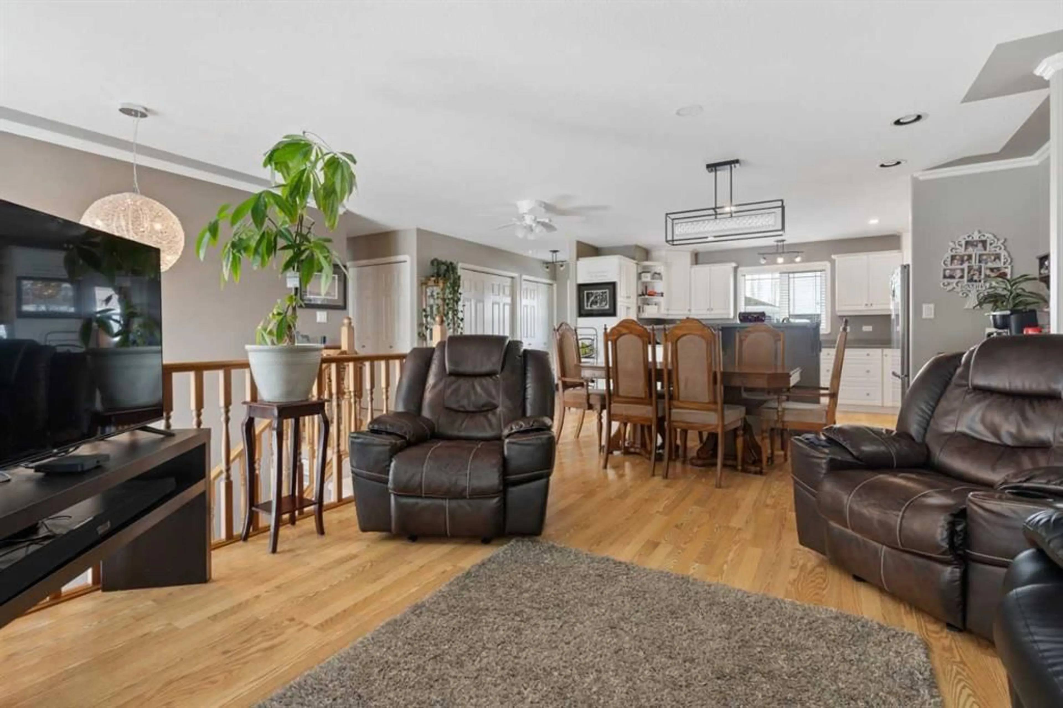44 Elliott Dr, Camrose, Alberta T4V 4V6
Contact us about this property
Highlights
Estimated ValueThis is the price Wahi expects this property to sell for.
The calculation is powered by our Instant Home Value Estimate, which uses current market and property price trends to estimate your home’s value with a 90% accuracy rate.Not available
Price/Sqft$387/sqft
Est. Mortgage$2,018/mo
Tax Amount (2024)$4,671/yr
Days On Market1 day
Description
This stunning custom-built home offers everything you need and more! Situated in the desirable Century Meadows neighborhood, just across from the park on Elliot Drive, this four-bedroom, three-bathroom beauty is move-in ready. The spacious main level features a generously sized primary bedroom with a three-piece ensuite, plus an additional large secondary bedroom. Enjoy the convenience of main floor laundry and A/C. The open-concept floorplan seamlessly connects the kitchen, dining, and living areas, offering bright, sweeping views throughout. The fully finished basement is an entertainer's dream, featuring a fantastic games area with a wet bar and a cozy family room. Two sizable basement bedrooms provide plenty of space, and a convenient three-piece bath is nearby. The basement also includes in-floor heating for added comfort and ample basement storage. Outside, the thoughtfully designed exterior boasts a large, heated double detached garage (22' x 24'), perfect for your vehicles or projects. Additional rear RV parking is available, and the fully fenced yard is beautifully maintained. A covered 2 tier deck and fire pit ensure the backyard space is well utilized. This home truly has it all – welcome to your new home!
Property Details
Interior
Features
Main Floor
Kitchen With Eating Area
16`9" x 13`1"Living Room
14`2" x 13`1"3pc Bathroom
4`10" x 8`5"3pc Ensuite bath
8`0" x 5`8"Exterior
Features
Parking
Garage spaces 2
Garage type -
Other parking spaces 2
Total parking spaces 4
Property History
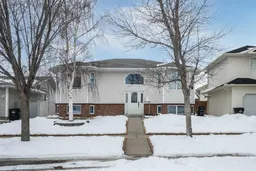 34
34
