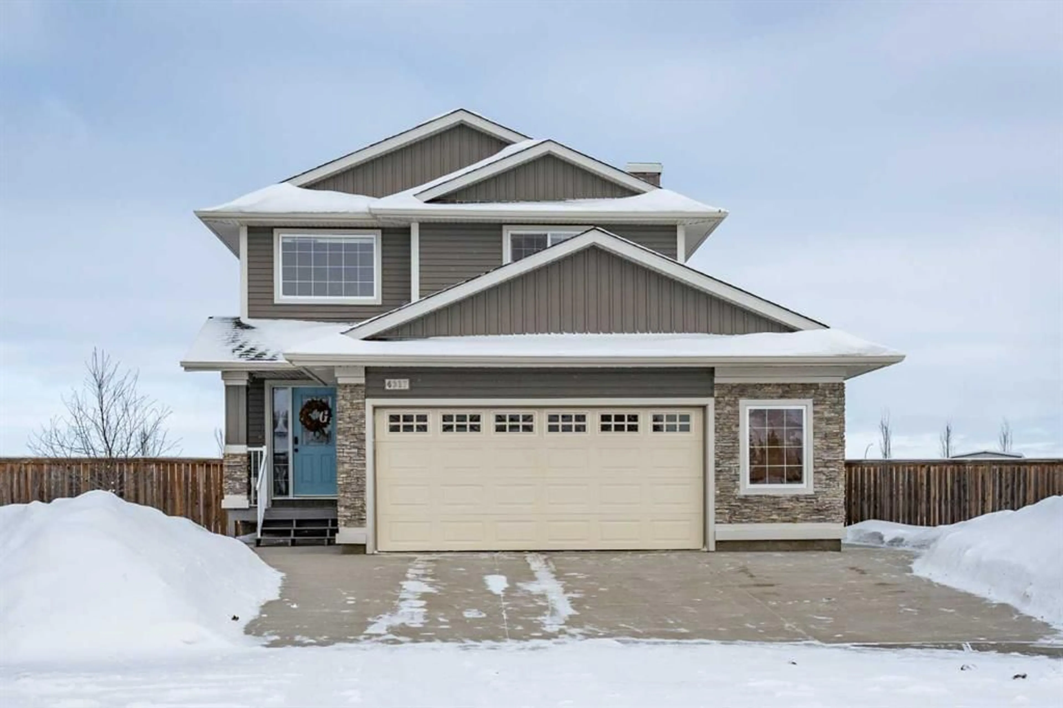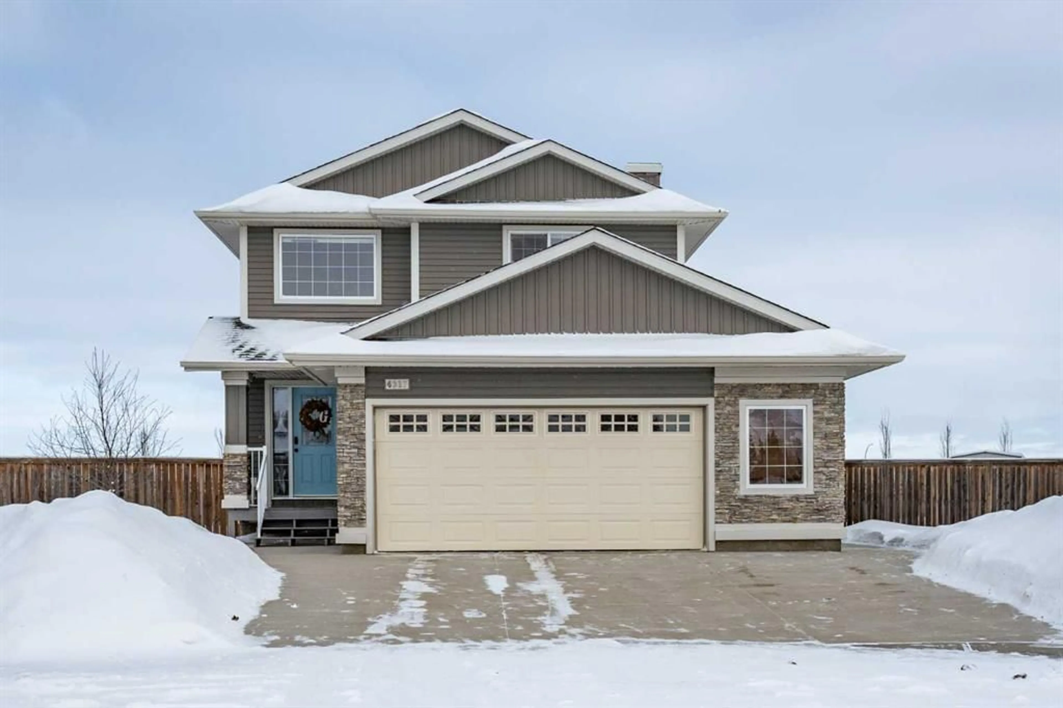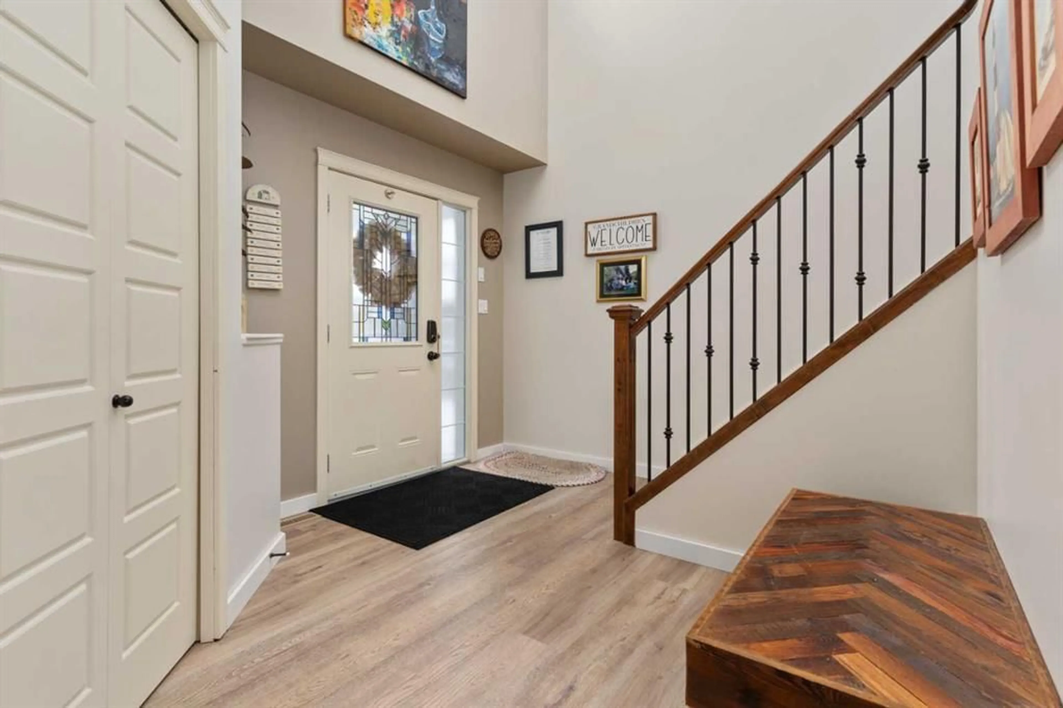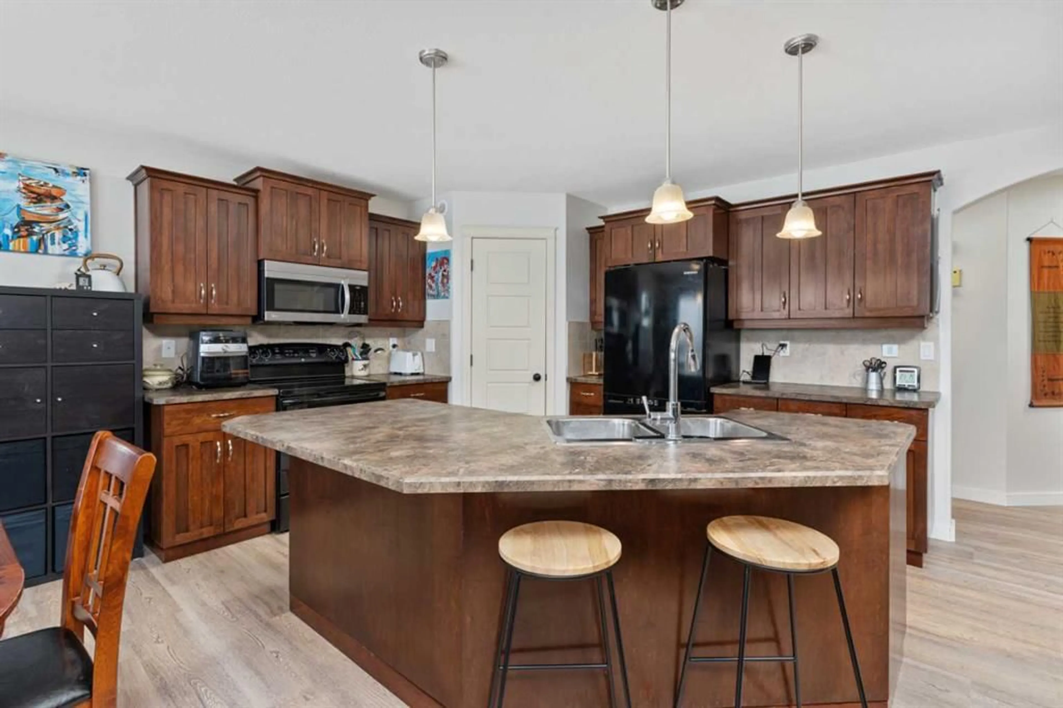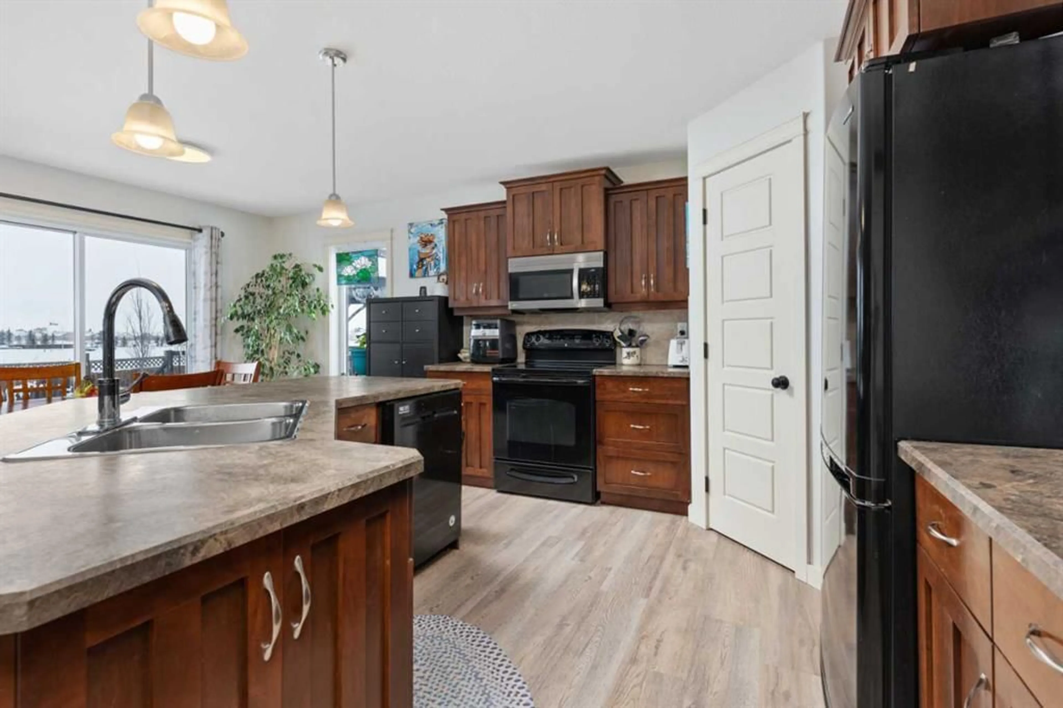4317 71 Street, Camrose, Alberta T4V 3Y1
Contact us about this property
Highlights
Estimated ValueThis is the price Wahi expects this property to sell for.
The calculation is powered by our Instant Home Value Estimate, which uses current market and property price trends to estimate your home’s value with a 90% accuracy rate.Not available
Price/Sqft$373/sqft
Est. Mortgage$2,426/mo
Tax Amount (2024)$4,543/yr
Days On Market54 days
Description
Welcome to this exceptional two-storey home, ideally located in a peaceful cul-de-sac in Duggan Park. With an expansive backyard and charming farmhouse chic finishes, this home offers both style and practicality. The grand entrance sets the tone with soaring vaulted ceilings and an open staircase, creating a bright and welcoming atmosphere. The main floor features a spacious open-concept layout, perfect for modern family living. The well-appointed kitchen boasts a walk-in pantry, a central island with a sink, and an abundance of cabinetry and counter space. Garden doors open to a massive deck, ideal for outdoor dining and relaxation. The living room is a cozy haven, with a gas corner fireplace and plenty of natural light flooding in. Convenience is key on the main floor, where you'll find a 2-piece bathroom, a laundry room/back foyer with direct heated garage access, and newly installed, high-end vinyl plank flooring throughout. Upstairs, the large primary bedroom offers a private retreat with his-and-hers closets and an ensuite with double sinks and a luxurious jetted tub. Two additional bedrooms and a full bathroom complete the upper level, which also features upgraded carpeting and vinyl plank for added comfort. The recently finished lower level is a standout with its farmhouse chic style, featuring ship lap walls and a trendy color palette. This level offers a spacious rec room, an oversized bedroom, a 3-piece bathroom, and plenty of storage. Step outside to the sprawling, fenced backyard—truly the heart of this home. With a gazebo, ample space for entertaining, and room to play, it's a perfect area for families to enjoy. Stay cool in the summer with central air conditioning, and enjoy the convenience of GEMSTONE lighting, eliminating the need for frostbitten fingers while decorating for the holidays! Recent updates include a new furnace, hot water tank, freshly poured concrete driveway, and newly redone shingles. Fresh paint throughout adds a modern touch, while the heated oversized garage provides ample space for parking and storage. This move-in-ready gem is waiting for you to call it home—don't miss the opportunity to make lasting memories in a wonderful neighborhood!
Property Details
Interior
Features
Main Floor
Kitchen
11`0" x 13`0"Dining Room
8`4" x 10`6"Living Room
14`6" x 8`9"2pc Bathroom
0`0" x 0`0"Exterior
Features
Parking
Garage spaces 2
Garage type -
Other parking spaces 2
Total parking spaces 4
Property History
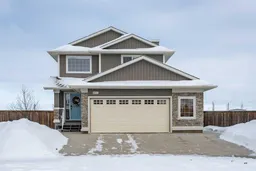 47
47
