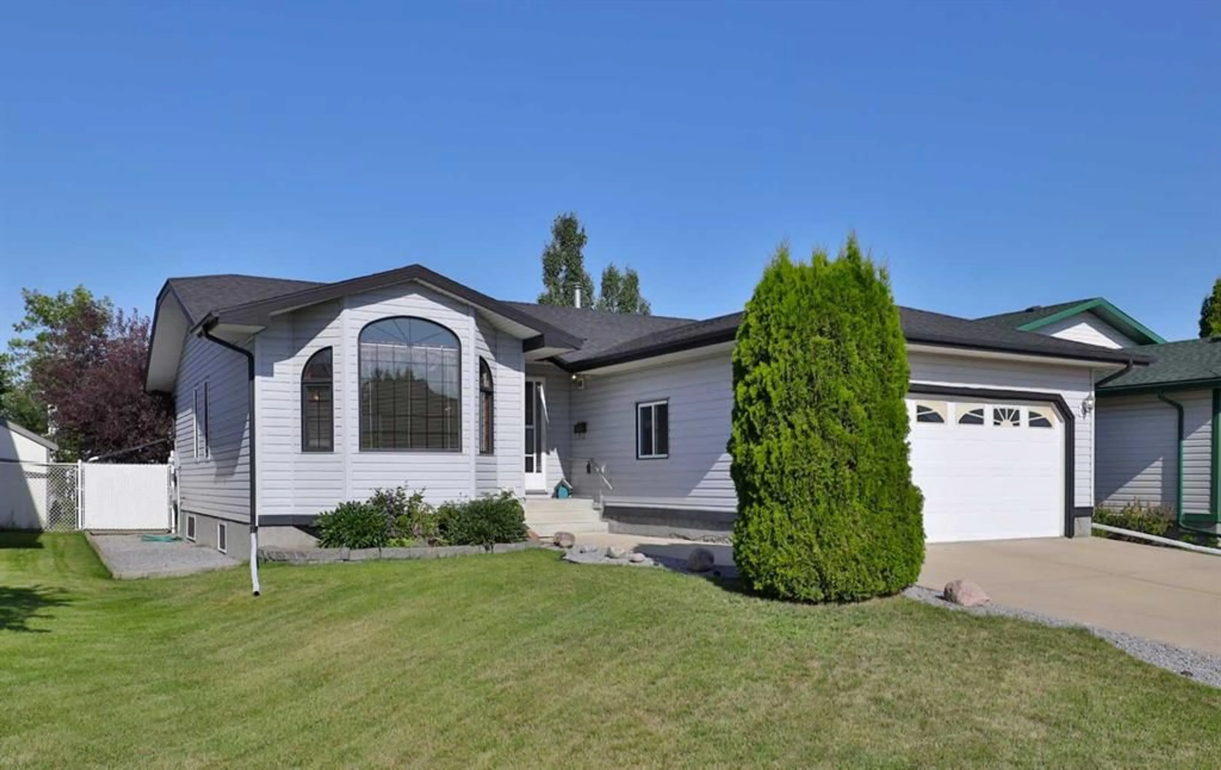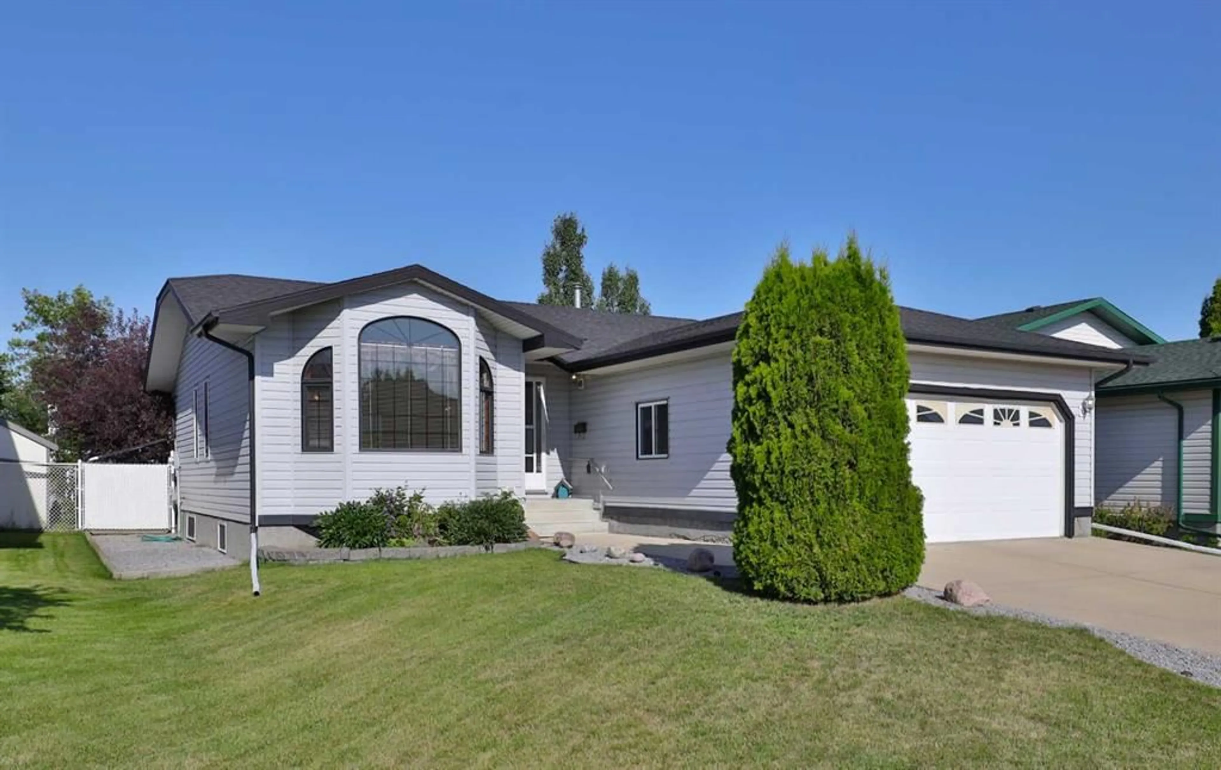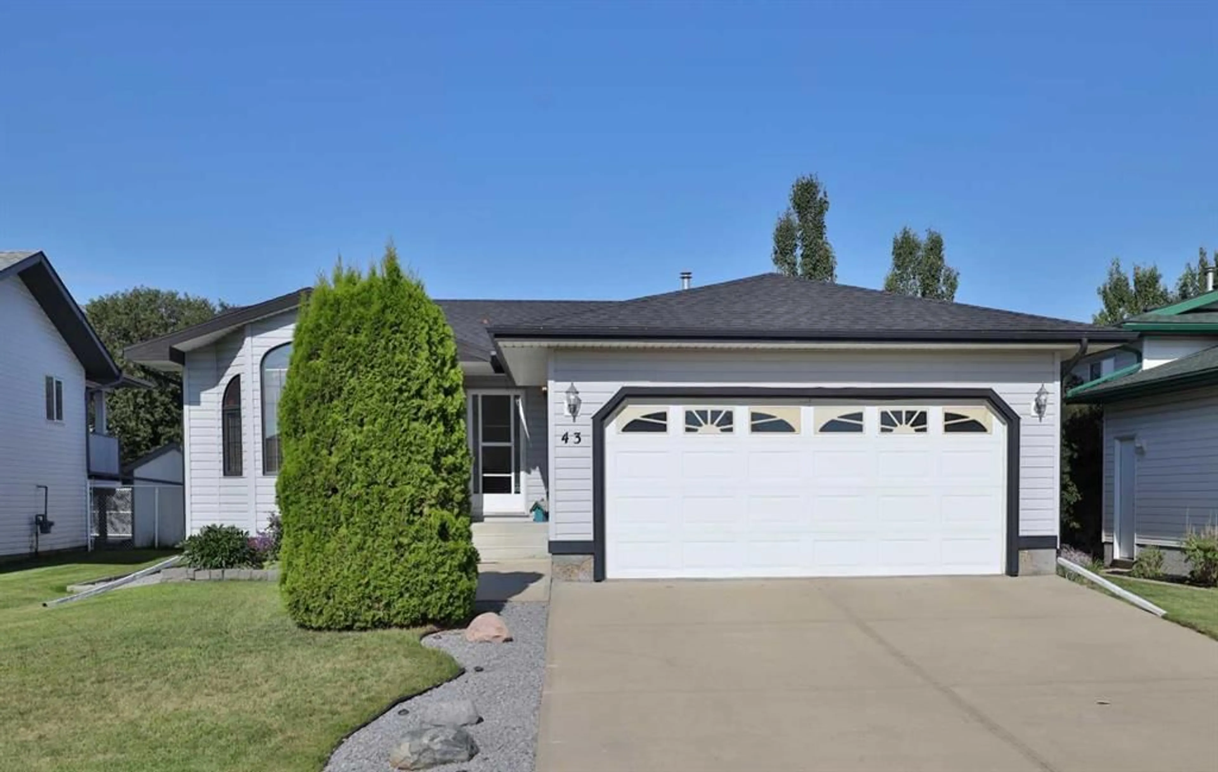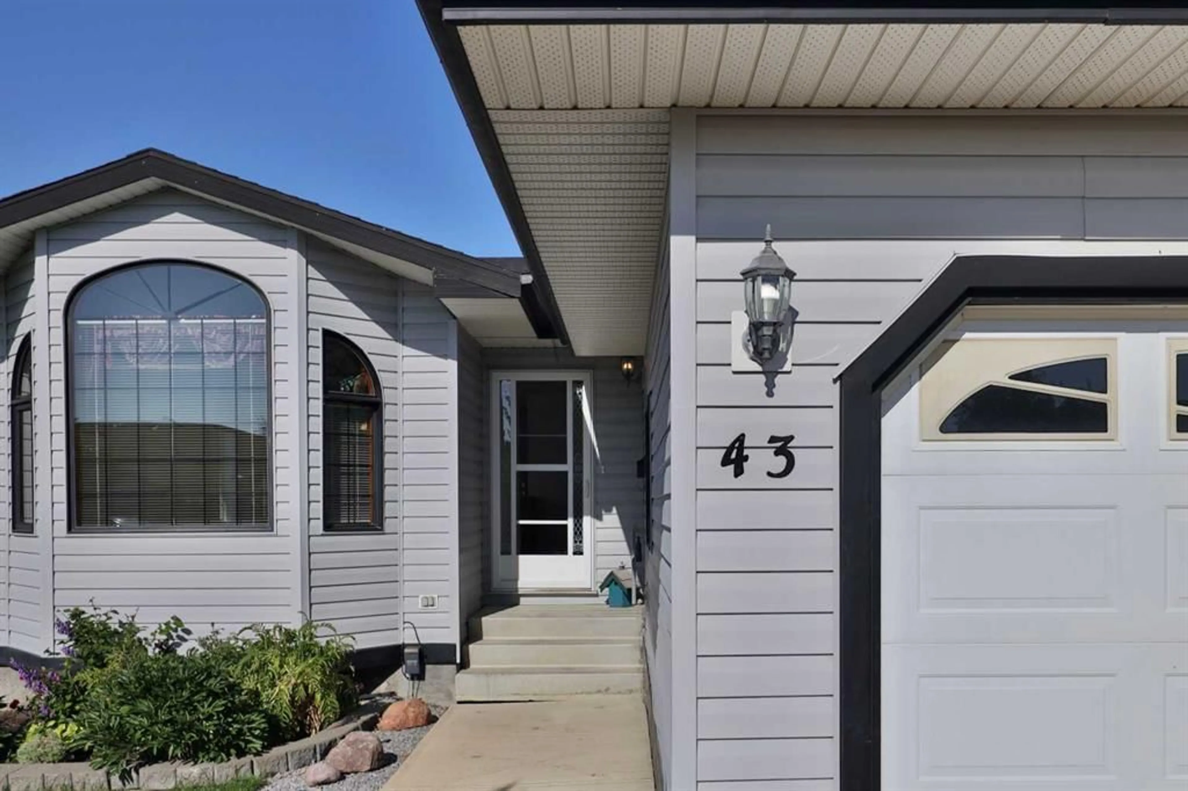43 Edgewood Dr, Camrose, Alberta T4V 4Z3
Contact us about this property
Highlights
Estimated valueThis is the price Wahi expects this property to sell for.
The calculation is powered by our Instant Home Value Estimate, which uses current market and property price trends to estimate your home’s value with a 90% accuracy rate.Not available
Price/Sqft$311/sqft
Monthly cost
Open Calculator
Description
Welcome Home to this beautiful 5 bed, 3 bath property ... in a great area, close to Jack Stuart School! As you drive down Edgewood Drive, you'll see the attached (insulated) garage, making it easy entry into the home. Come on in, and the first thing to point out is the "2-way" closet so you can grab a jacket at the front door OR in the back entry. There's ample room in the living/dining room with large east-facing bay windows. Just a few more steps and you're in the "eat-in" kitchen where you'll find plenty of cabinetry, a built-in desk, a pantry and patio doors to a maintenance-free, west-facing deck. The kitchen has new flooring installed in 2024, as well as a new fridge that same year. The "back entry" has the laundry hook-ups and is also the entry to the double attached garage. There are 3 bedrooms on this main level, with the primary bedroom offering a 3 pc. ensuite AND a walk-in-closet. We should also point out the primary bedroom has a lovely view of the backyard, so a great way to wake up in the morning and fall asleep at night. Down the basement stairs you'll find a HUGE family room with a cozy gas fireplace, 2 more generous bedrooms and another 4 pc. washroom. You're sure to appreciate all the storage! The yard is fenced (maintenance-free), and has a good-sized shed that saw new shingles in 2024. All this close to Jack Stuart School. p.s. the back alley is paved!
Property Details
Interior
Features
Basement Floor
Bedroom
13`2" x 9`4"Bedroom
13`0" x 9`4"4pc Bathroom
0`0" x 0`0"Family Room
32`10" x 11`8"Exterior
Features
Parking
Garage spaces 2
Garage type -
Other parking spaces 0
Total parking spaces 2
Property History
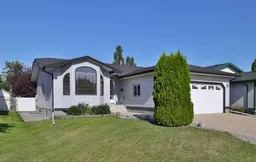 46
46
