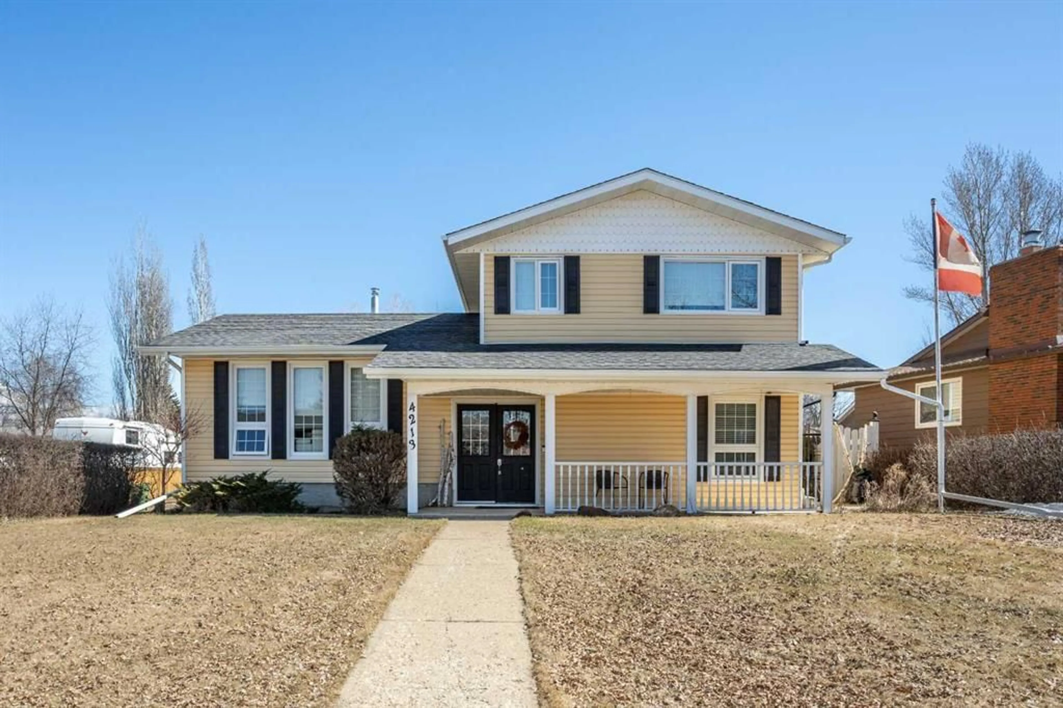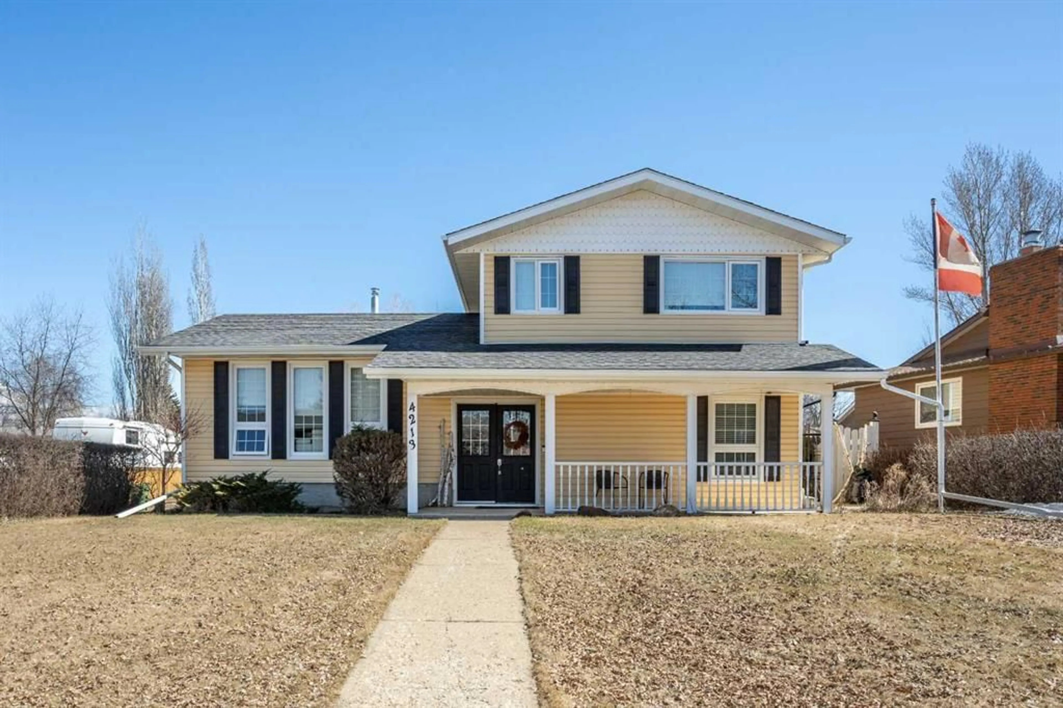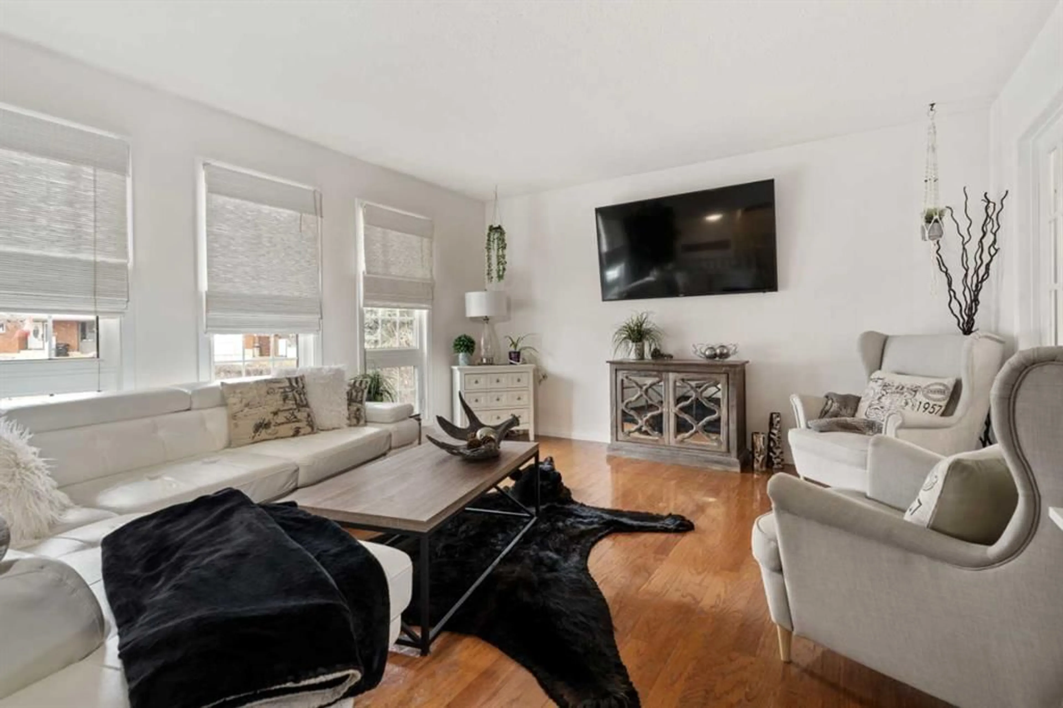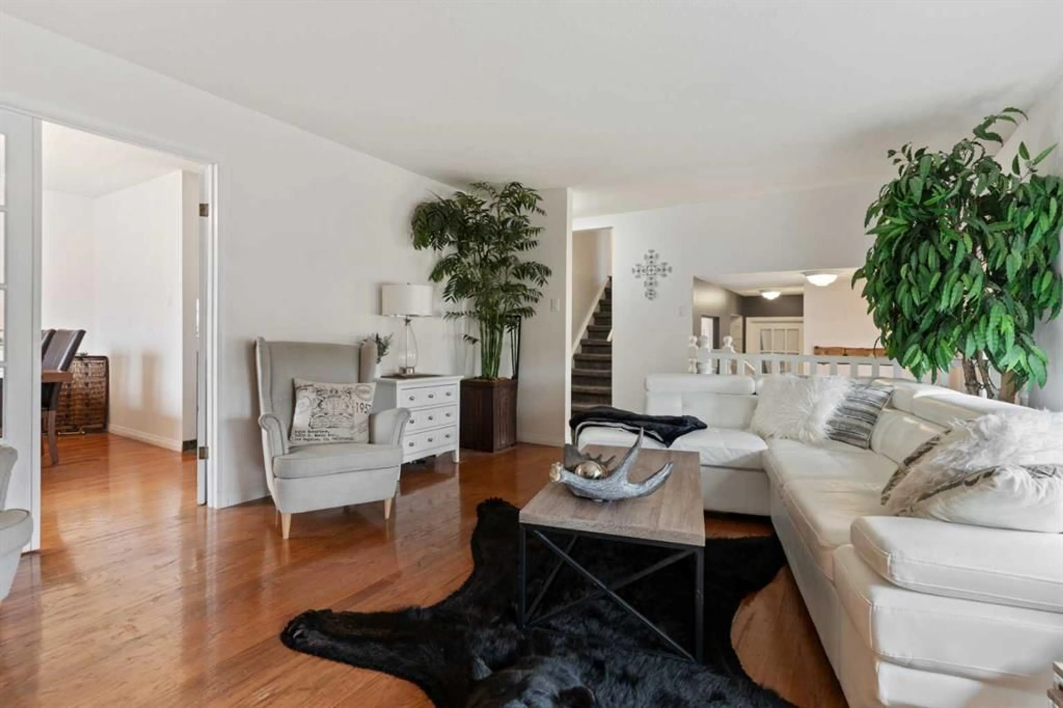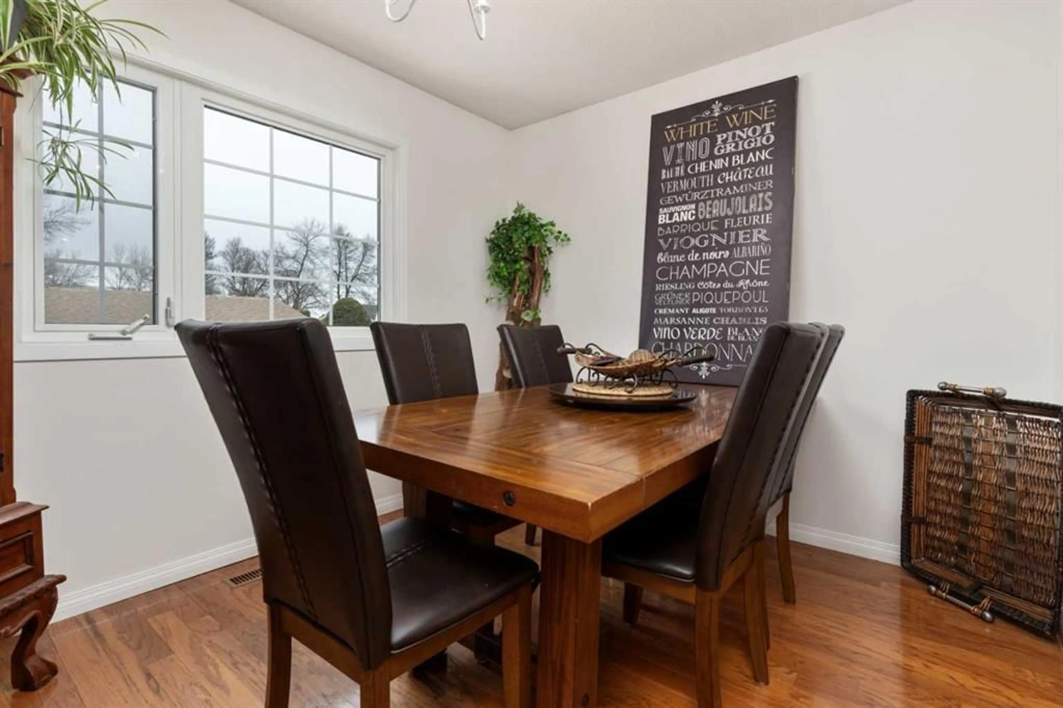4213 63 St, Camrose, Alberta T4V 2W3
Contact us about this property
Highlights
Estimated ValueThis is the price Wahi expects this property to sell for.
The calculation is powered by our Instant Home Value Estimate, which uses current market and property price trends to estimate your home’s value with a 90% accuracy rate.Not available
Price/Sqft$236/sqft
Est. Mortgage$1,717/mo
Tax Amount (2024)$3,612/yr
Days On Market30 days
Description
This charming 1,694 sq ft 4-level split offers incredible space, comfort, and character—perfect for families or anyone seeking a warm and welcoming home. With great curb appeal and a location just a stone’s throw from the brand-new Chester Ronning School, convenience and community are at your doorstep. Inside, you'll find 3 bedrooms upstairs and a main floor office that could easily serve as a fourth bedroom, along with 3 bathrooms, including a lovely primary suite complete with a 3-piece en suite featuring a luxurious steam shower. The bright and fresh kitchen flows into a formal dining area, while the hardwood flooring in the living room adds warmth and character. A cozy family room with a wood-burning fireplace opens directly to your private, fenced backyard—ideal for entertaining or relaxing. The lower level includes a second family room and ample storage. With vinyl windows and an oversized single detached garage, this well-maintained home checks all the boxes!
Property Details
Interior
Features
Third Floor
3pc Ensuite bath
4pc Bathroom
Bedroom - Primary
12`0" x 13`9"Bedroom
9`4" x 9`0"Exterior
Features
Parking
Garage spaces 1
Garage type -
Other parking spaces 1
Total parking spaces 2
Property History
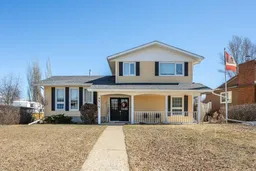 34
34
