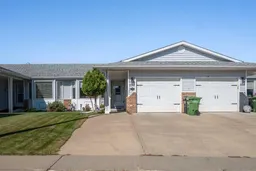Welcome to Liberty Village—an inviting community where comfort and convenience come together. This charming 4-bedroom, 2-bath home offers a maintenance-free lifestyle with no condo fees, while being perfectly located near recreation facilities and walking paths. Step inside to discover a bright and welcoming main floor, recently updated with hardwood floors throughout the living room and bedrooms, a refreshed kitchen with new countertops and backsplash, and an updated 4-piece main bath. The main floor laundry adds ease to daily living. A versatile bedroom/den provides direct access to the covered patio deck, where you can relax and enjoy the beautifully landscaped backyard, complete with vinyl fencing, lush gardens, and an attached storage unit. The fully finished basement offers even more living space, featuring a large bedroom, cozy family room, den, and a 3-piece bath—ideal for guests or hobbies. Practical updates provide peace of mind, including a new roof (2024), kitchen appliances (2024), hot water tank (2023), furnace (2020), and updated main floor bath. The single attached garage with direct home access ensures year-round comfort and convenience. Set in a friendly neighborhood with wonderful neighbors, this property must be seen to be truly appreciated. A perfect place to enjoy and open to all age groups.
Inclusions: Dishwasher,Electric Stove,Microwave,Refrigerator,Washer/Dryer
 30
30


