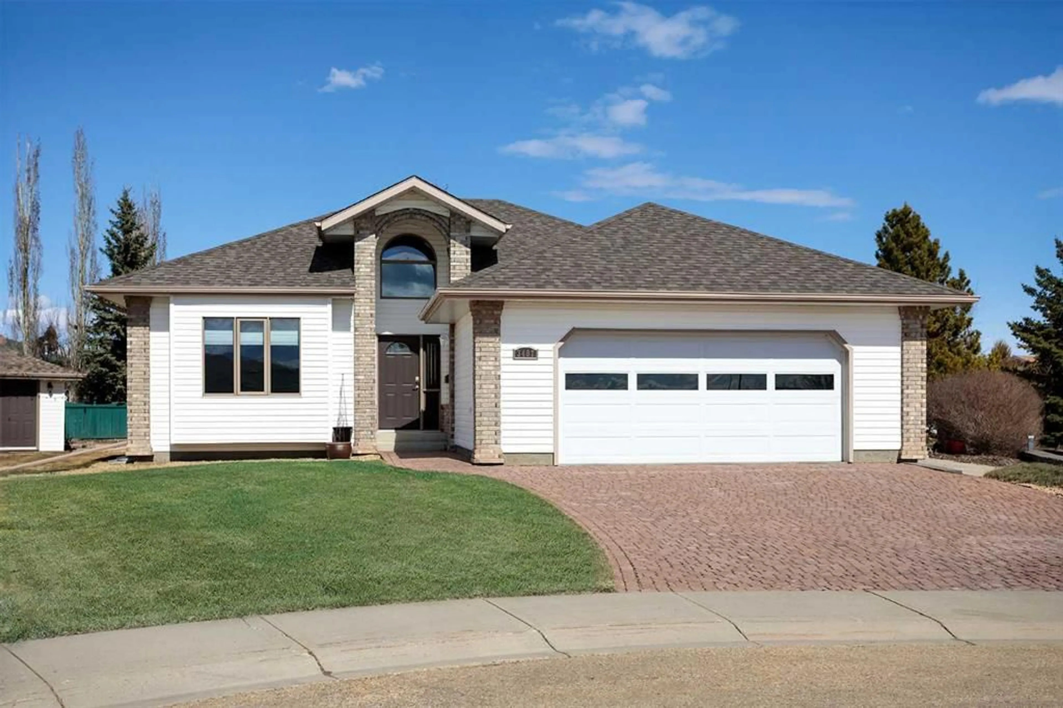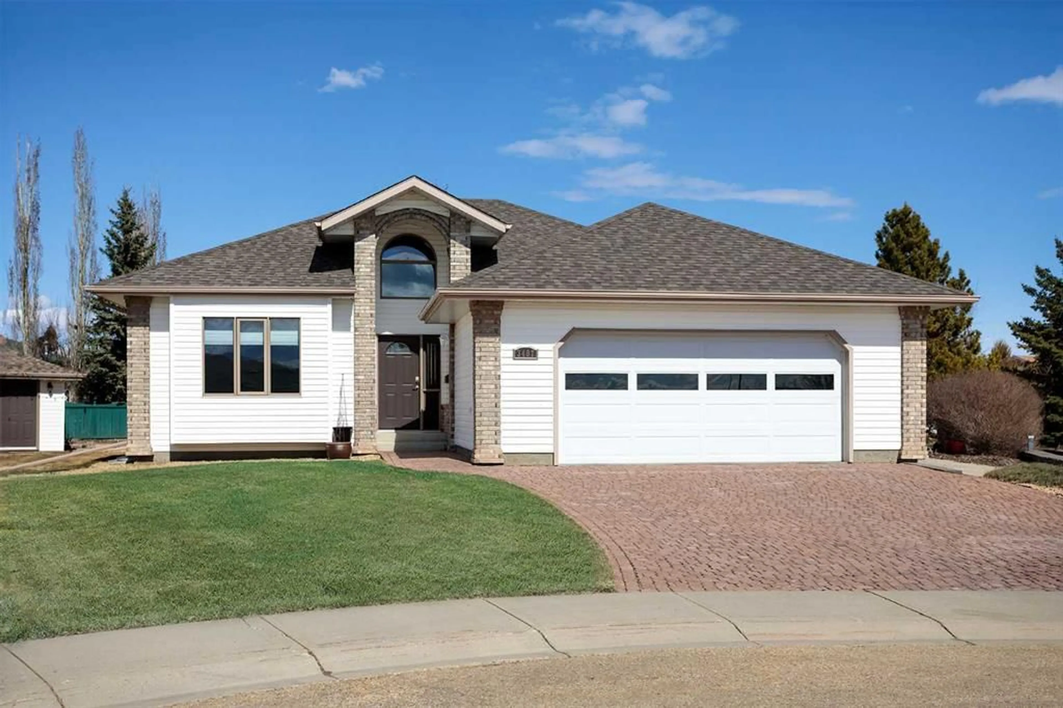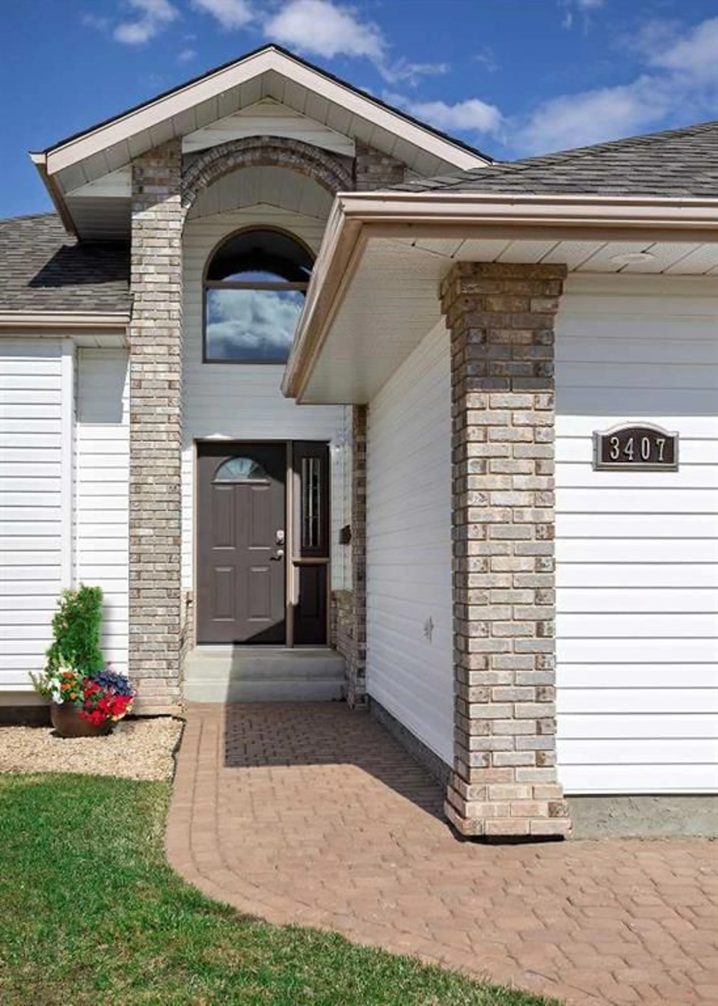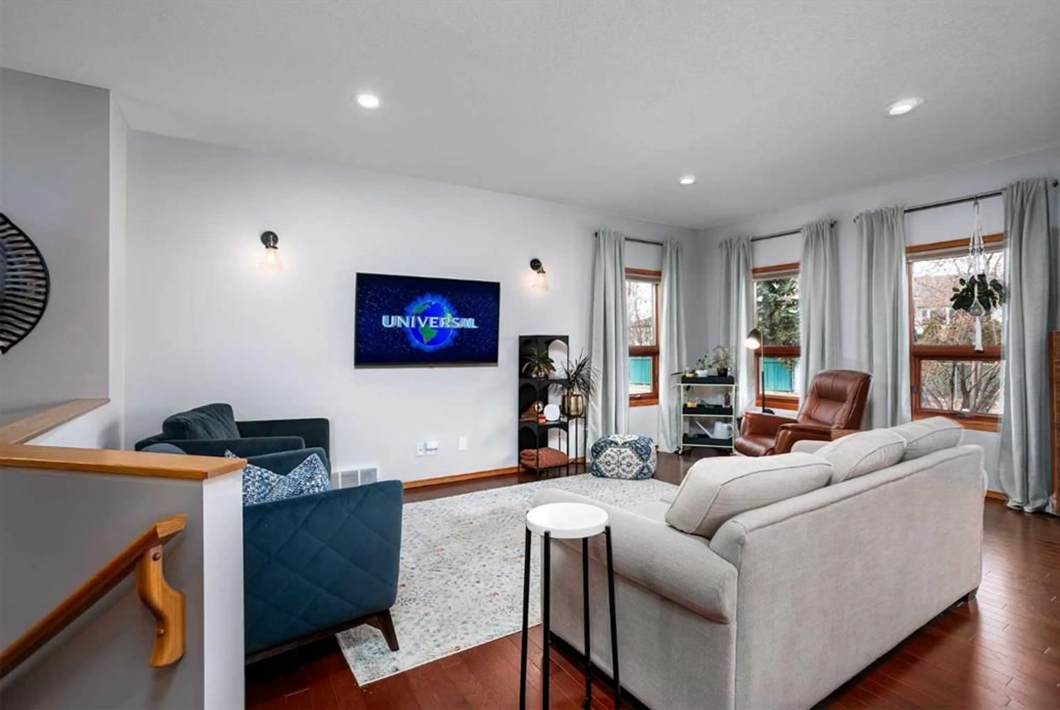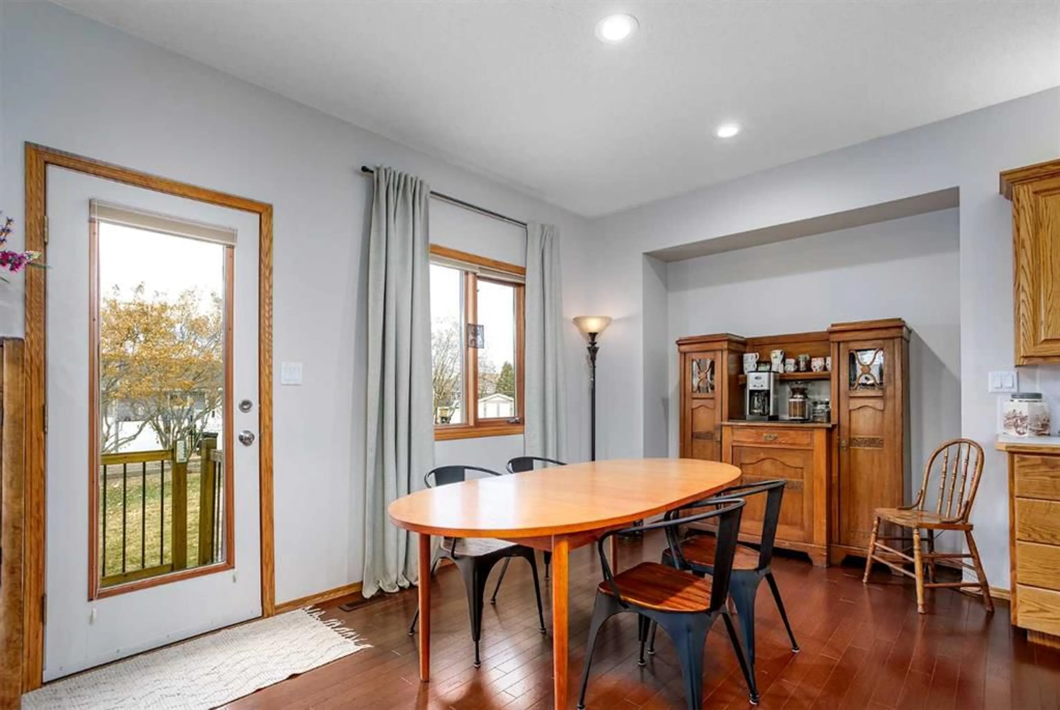3407 59 Street Close, Camrose, Alberta T4V 4Y9
Contact us about this property
Highlights
Estimated ValueThis is the price Wahi expects this property to sell for.
The calculation is powered by our Instant Home Value Estimate, which uses current market and property price trends to estimate your home’s value with a 90% accuracy rate.Not available
Price/Sqft$386/sqft
Est. Mortgage$2,272/mo
Tax Amount (2024)$4,599/yr
Days On Market1 day
Description
Welcome to this spacious and inviting 1,367 sq ft bungalow, ideally located in the beautiful City of Camrose—just a short walk to Jack Stuart School and nearby parks. Designed with an open floor plan and 9’ ceilings, this home offers a bright and airy feel that’s perfect for families or those who love to entertain. The kitchen features a large island with seating, a pantry for extra storage, and flows seamlessly into the living and dining areas. With 5 bedrooms and 2 full bathrooms, there’s plenty of space for everyone. The main floor also includes a convenient laundry room that doubles as extra storage—perfect for a freezer or additional shelving. The primary bedroom offers a built-in closet system with custom organization, while the second main floor bedroom would make a fantastic home office. Downstairs, you’ll find 3 additional bedrooms, a full 3-piece bathroom, and a spacious family room—perfect for movie nights or play space. Enjoy the comfort of in-floor heat in the basement during cooler months, and central air conditioning to keep things cool all summer long. Outside, you’ll love the huge yard—a rare find in town! Whether you’re hosting BBQs, gardening, or just enjoying time outdoors, there’s space for it all. The double heated garage adds comfort and convenience year-round, and there’s even room for RV parking, making this home ideal for those with extra vehicles or toys. This well-maintained home offers comfort, functionality, and a fantastic location. Don’t miss the opportunity to make it yours!
Property Details
Interior
Features
Basement Floor
Bedroom
8`5" x 12`4"Family Room
11`7" x 18`9"Bedroom
11`7" x 12`8"Bedroom
12`3" x 9`6"Exterior
Features
Parking
Garage spaces 2
Garage type -
Other parking spaces 0
Total parking spaces 2
Property History
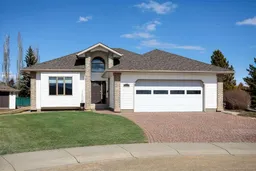 31
31
