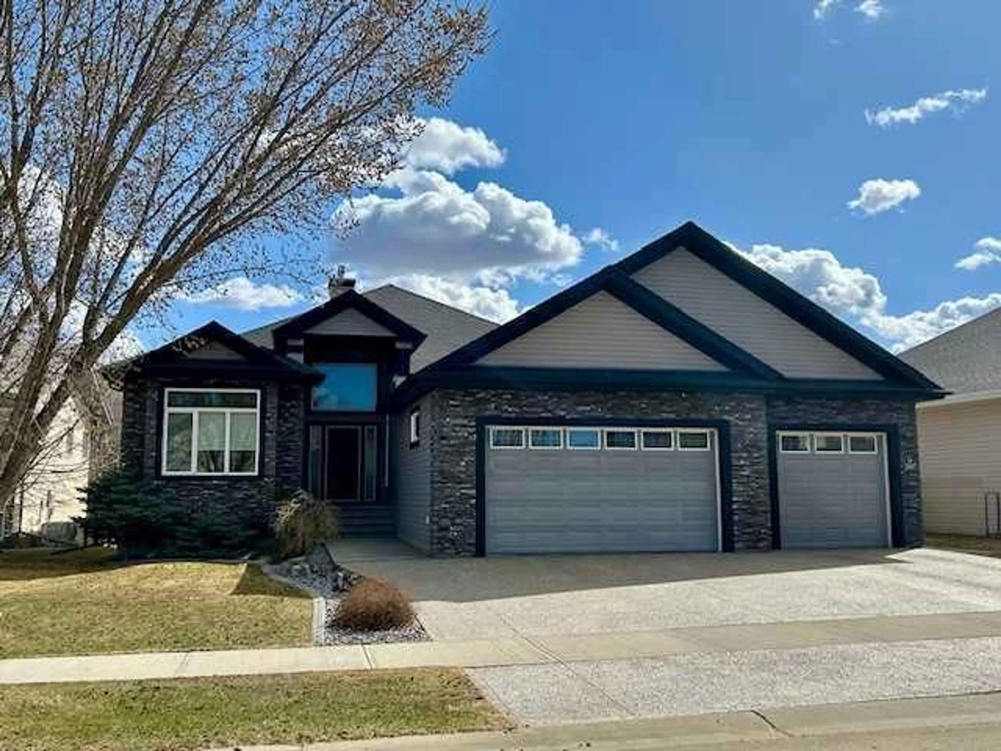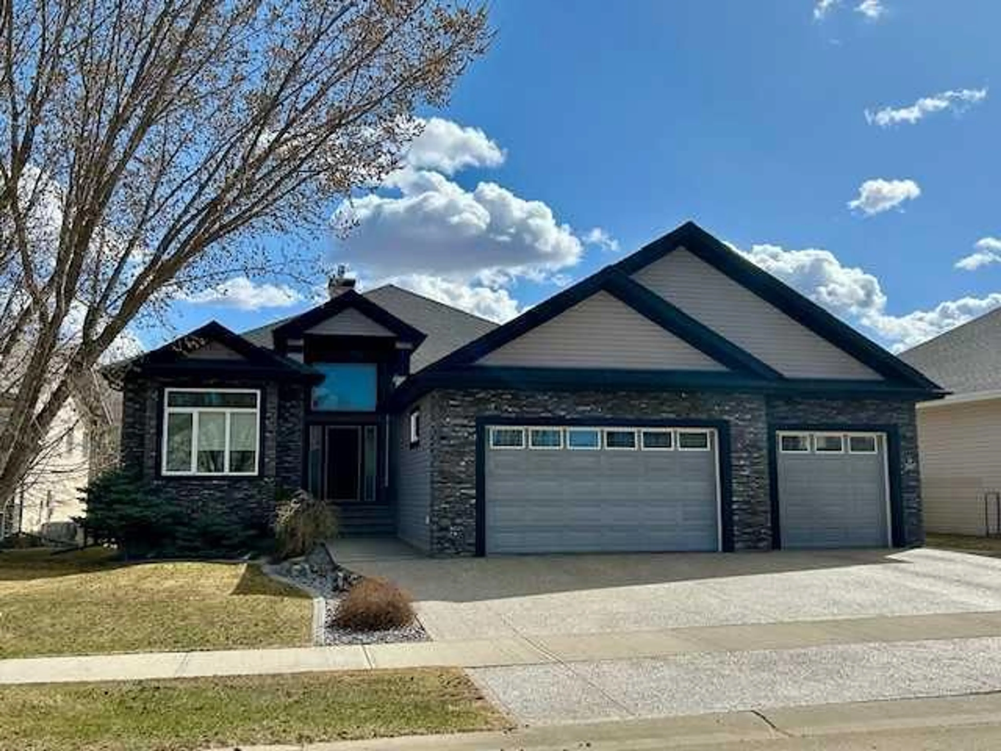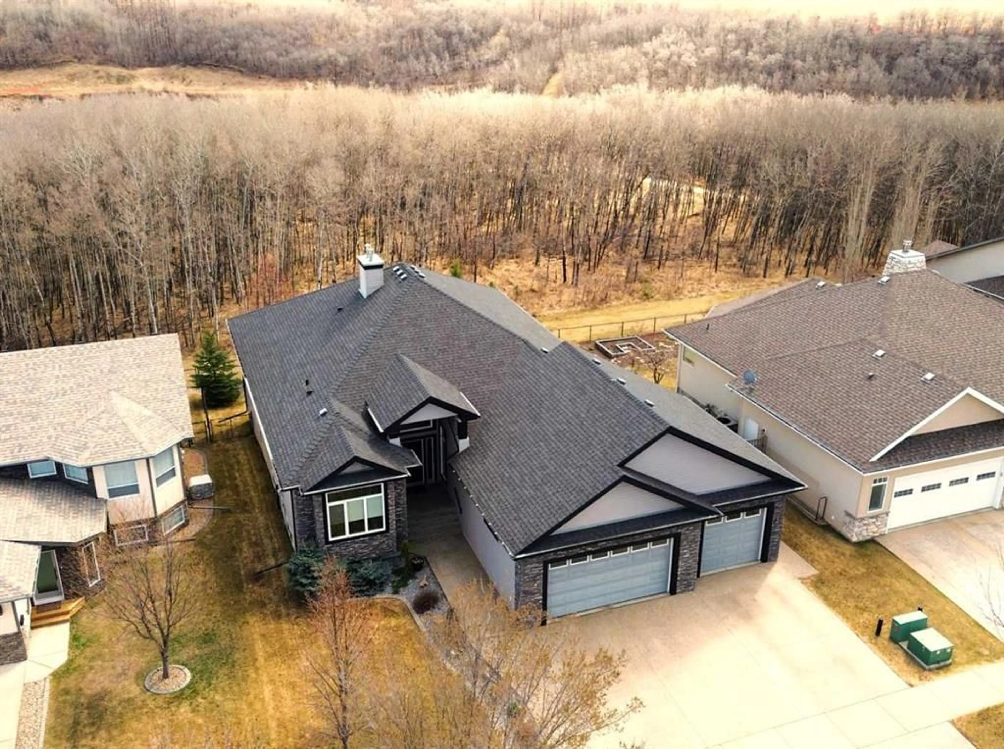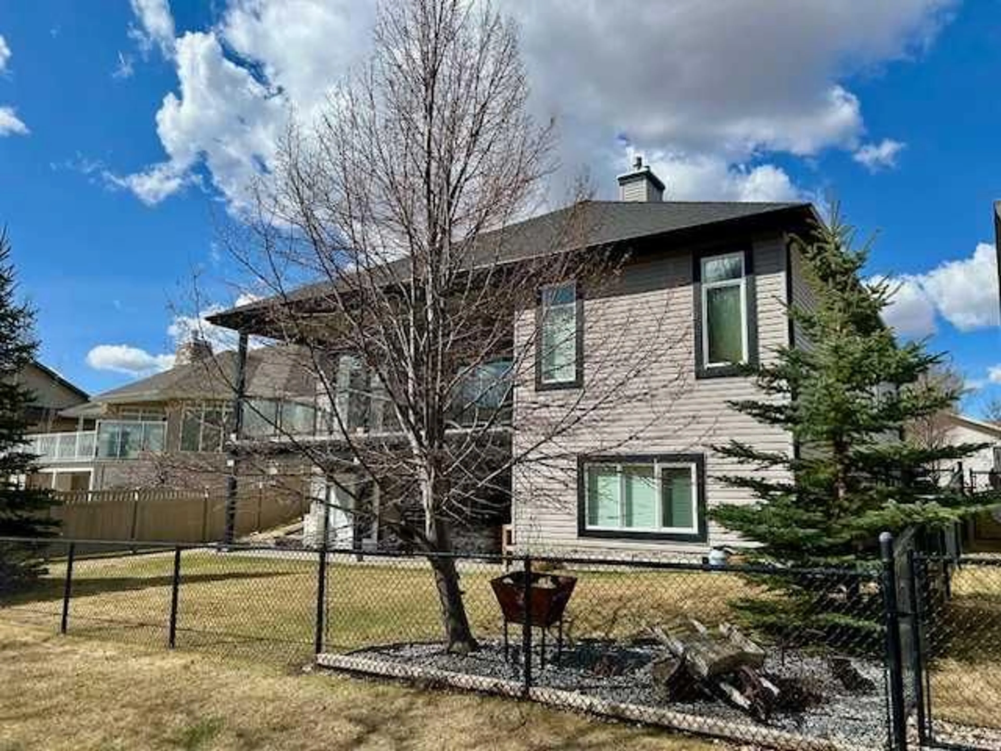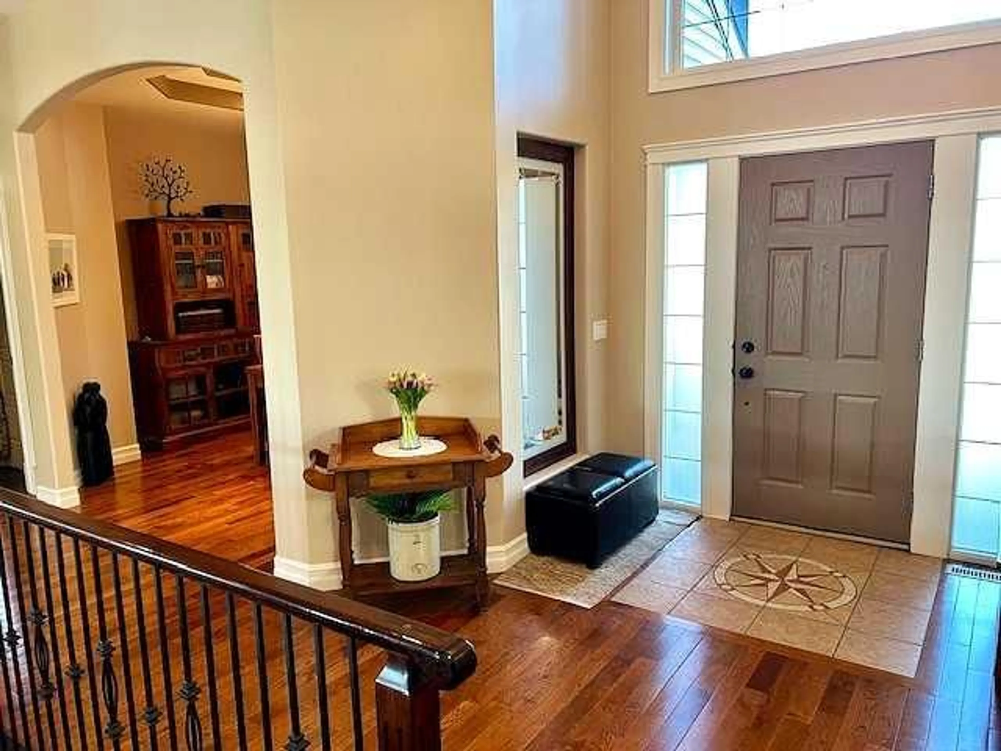2807 55 Street, Camrose, Alberta T4V 4A3
Contact us about this property
Highlights
Estimated ValueThis is the price Wahi expects this property to sell for.
The calculation is powered by our Instant Home Value Estimate, which uses current market and property price trends to estimate your home’s value with a 90% accuracy rate.Not available
Price/Sqft$470/sqft
Est. Mortgage$4,247/mo
Tax Amount (2024)$8,774/yr
Days On Market1 day
Description
CUSTOM BUILT WALKOUT BUNGALOW in VALLEYVIEW! TOP of the LINE FINISHING. You will LOVE the Great LOCATION ON a cul-de-sac with the impressive valley views, parks and walking trails close by! This beautiful 2104 sq. ft. home offers exceptional QUALITY AND WORKMANSHIP! Greeted at the Front ENTRANCE with 14' high ceiling, and beautiful tile work that overlooks the GRANDE LIVING/KITHCEN/DINING room. Main floor boasts 10' ceilings, natural lighting, transom windows, beautiful HARDWOOD flooring and custom CHERRY CABINETS throughout the home. The kitchen speaks for itself, with lots of Custom built Tower Cabinets, Large island, built in desk, undercounter lighting, and quartz countertops. The Living Room features a large Fireplace surrounded by more beautiful cabinetry. Amazing views from dinette with garden doors to large covered maintenance free deck with glass railings, great for BBQ's, relaxing and entertaining. . Besides the dinette you have your FORMAL octagon shape DINING ROOM with a SPECTACULAR COFFERED CEILING. The Primary Bedroom, which is just off the Living Room is MASSIVE, with a two sided fireplace shared with the Ensuite. Also off the primary bedroom is a door to your LARGE DECK. The ensuite is SPECTACULAR with a beautiful JET SOAKER TUB situated right next to the FIREPLACE, double sinks, separate room for the biffy and 5' glass/tile WALK IN SHOWER. Ensuite also gives you access to your walk in closet. An Office, which is nicely located next to the front entrance, along with another bedroom and 4pce bath. Of course, you have your Main Floor Laundry and a 2pce biffy tucked away for privacy. You will notice in this House the Quartz counter tops, Custom Built Cherry Wood Cabinets, and Crown molding throughout. Excellent basement development with cozy in floor heating, large family/games room with cozy gas fireplace plus built in cabinetry for the entertainment center. Walkout garden doors to private courtyard and beautiful custom built bar with raised granite counter and bar stools. 3 additional large bedrooms, 5 pce bathroom with oval soaker tub, huge utility room with lots of storage shelving. Very nicely landscaped yard and a 25'x35' triple heated garage all finished with floor drains, 8' high doors, air conditioning and lots more! All outside concrete is EXPOSED AGGREGATE. This place is COMPLETELY FINISHED, INSIDE and OUT, with A/C, it truly is a DREAM HOME!
Property Details
Interior
Features
Main Floor
Entrance
10`6" x 8`2"Kitchen
12`6" x 13`0"Dining Room
13`0" x 12`0"Dining Room
11`11" x 11`11"Exterior
Features
Parking
Garage spaces 3
Garage type -
Other parking spaces 3
Total parking spaces 6
Property History
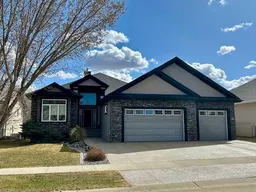 50
50
