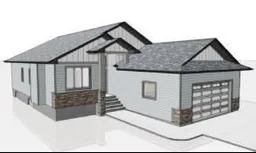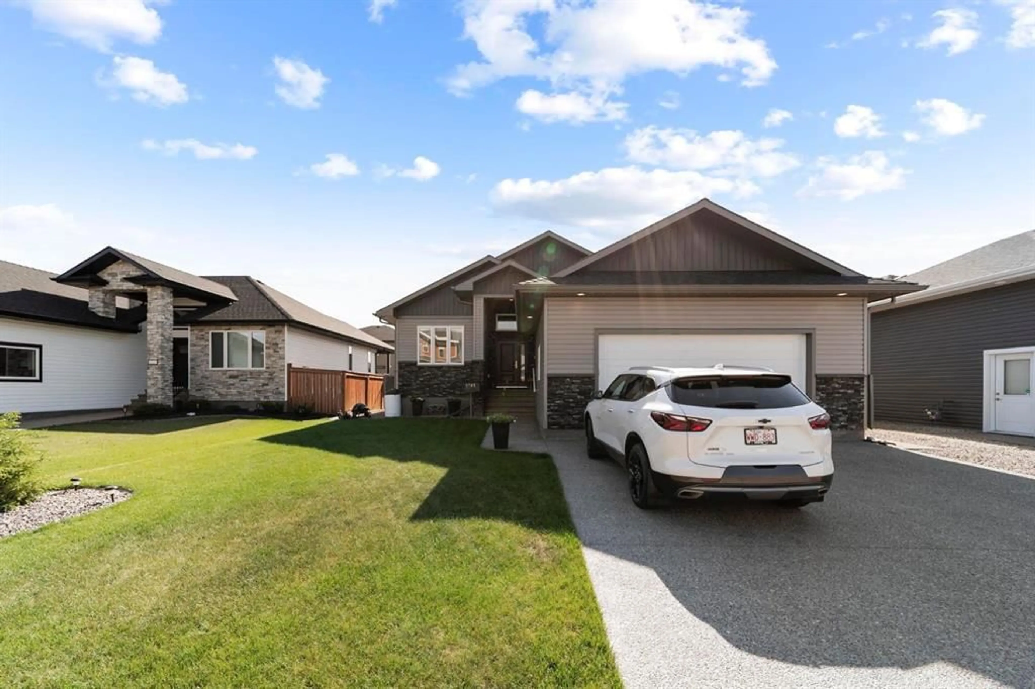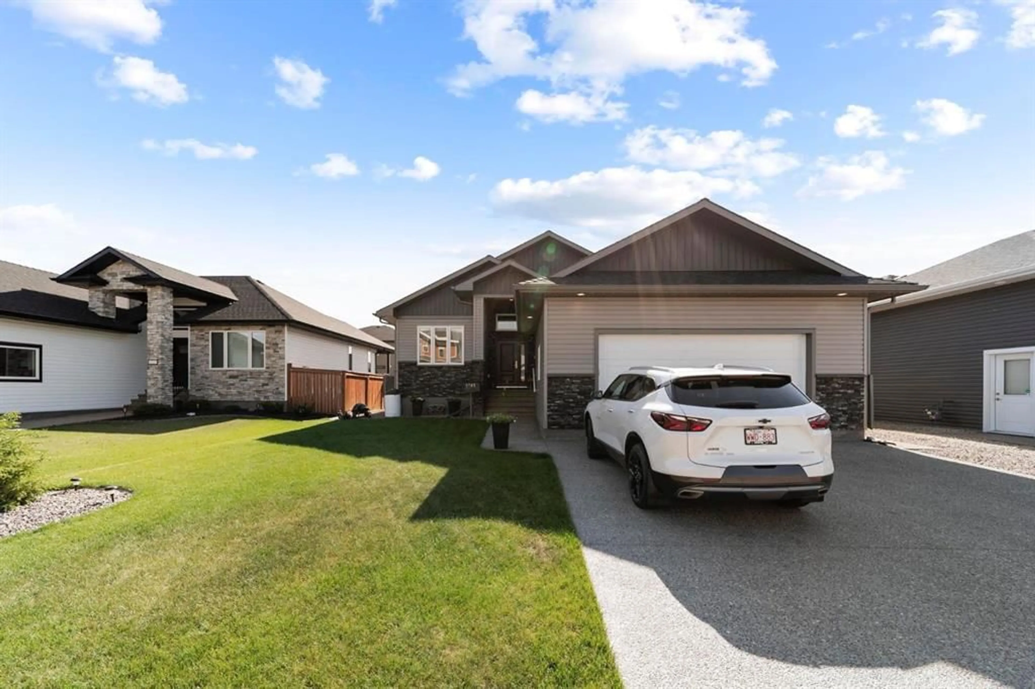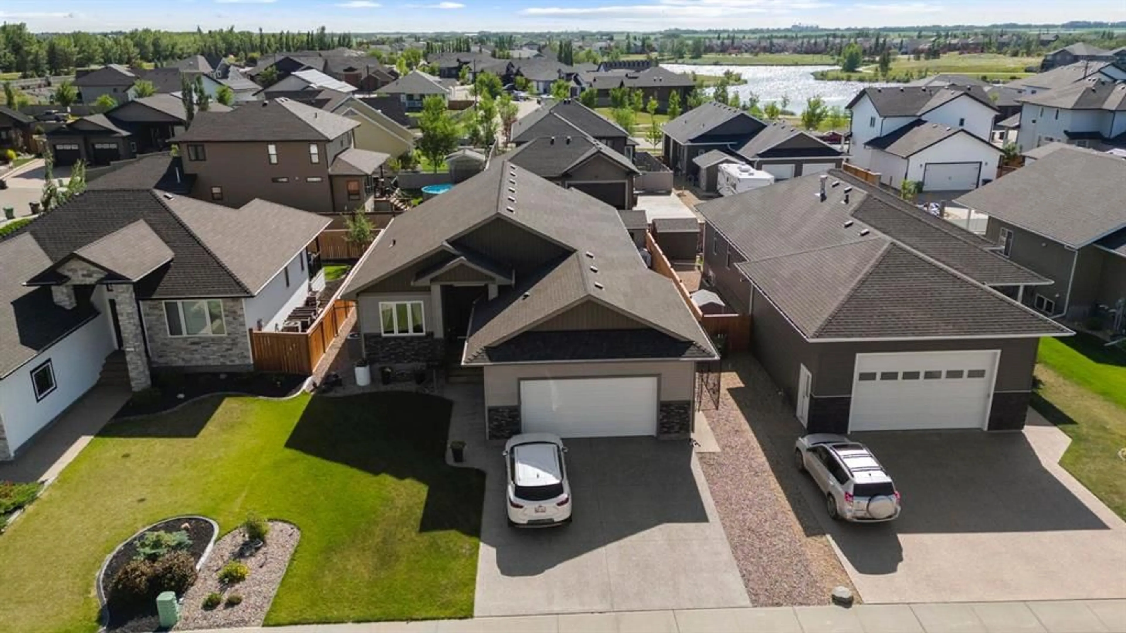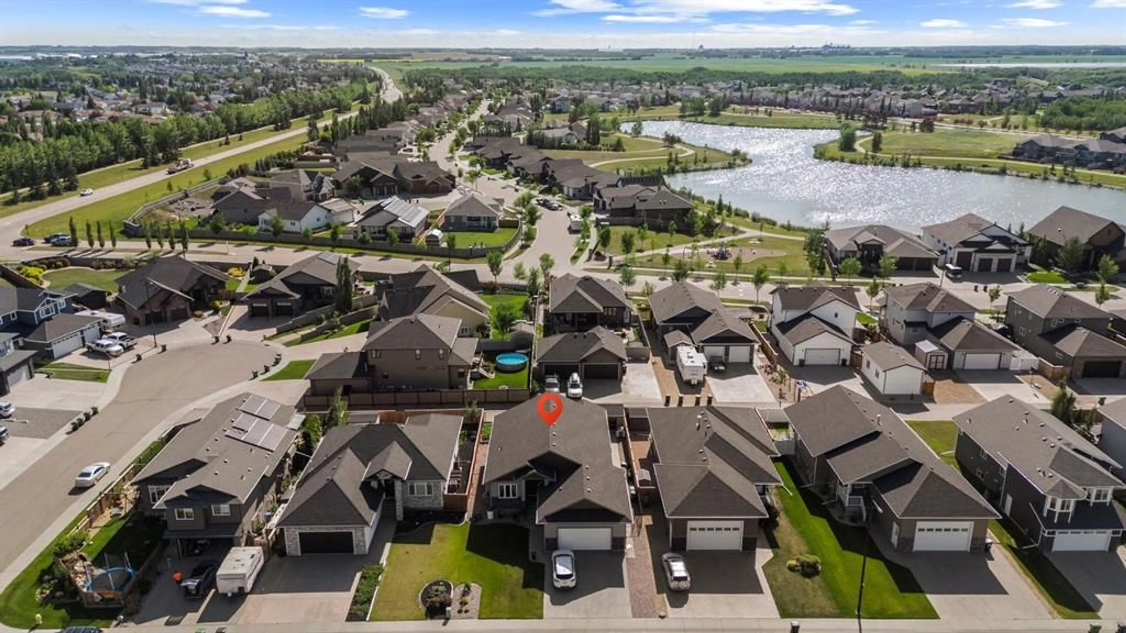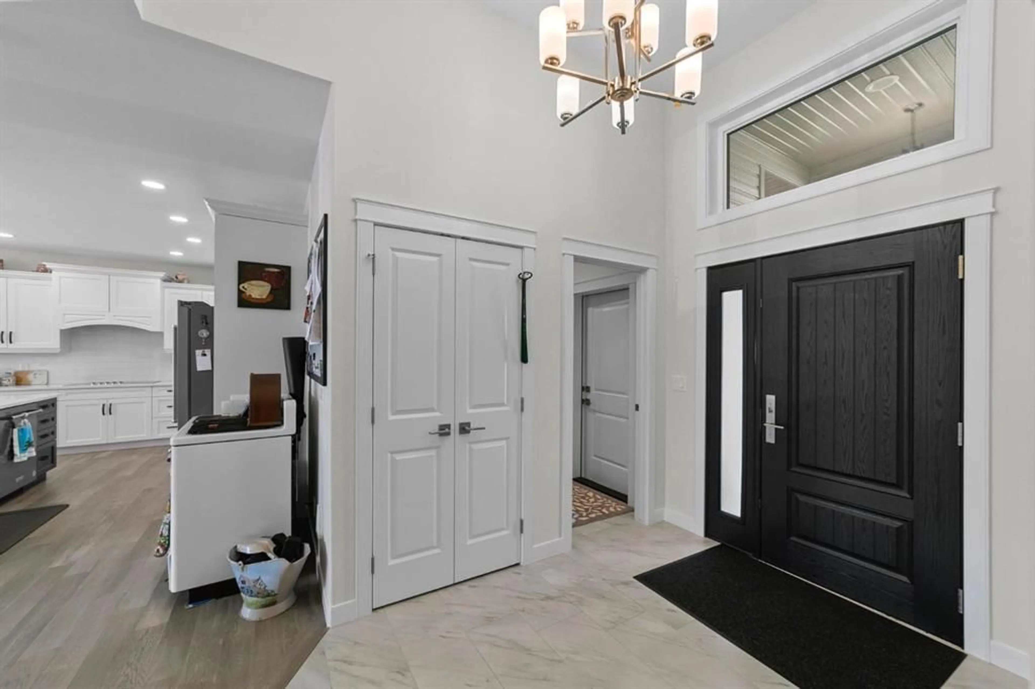2705 63 St, Camrose, Alberta T4V 5J6
Contact us about this property
Highlights
Estimated valueThis is the price Wahi expects this property to sell for.
The calculation is powered by our Instant Home Value Estimate, which uses current market and property price trends to estimate your home’s value with a 90% accuracy rate.Not available
Price/Sqft$515/sqft
Monthly cost
Open Calculator
Description
Discover this STUNNING custom-built 5-bedroom bungalow that exemplifies exceptional quality and craftsmanship, ideally located in a sought-after area close to a scenic park, walking paths, and a new school. The open floor plan creates a spacious and inviting atmosphere, complemented by soaring 9-foot ceilings throughout. The chef’s kitchen is a true highlight, featuring sleek quartz countertops, a massive island perfect for entertaining, and a walk-through pantry that offers ample storage and convenience. The dining area has easy access to a covered maintenance free deck that overlooks a landscaped yard. The living room offers 10' coffered ceiling and cozy stone fireplace. The main level is also home to a peaceful primary bedroom with a luxurious Ensuite featuring a tile and glass shower and custom closet organizers. To complete the main floor is a 2nd bedroom, 4pc bathroom and a laundry room with wash sink and cabinetry. Fully finished ICF basement with in-floor heating, 9' ceilings, large bright windows, 3 bedrooms, full bathroom, family/rec room and storage. You will love the attached heated finished garage with epoxy flooring, 8' high doors and floor drains. Other features; Air conditioning, GemStone Lighting, triple pane windows, retractable vacuum system and much more! This beautifully designed Battle River home combines luxury, functionality, and prime location, making it a perfect retreat for families seeking comfort and style.
Property Details
Interior
Features
Main Floor
Bedroom
11`4" x 10`0"Bedroom - Primary
13`4" x 13`4"3pc Ensuite bath
4pc Bathroom
Exterior
Features
Parking
Garage spaces 2
Garage type -
Other parking spaces 0
Total parking spaces 2
Property History
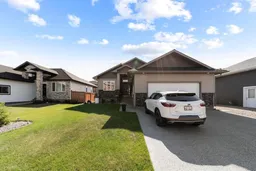 34
34