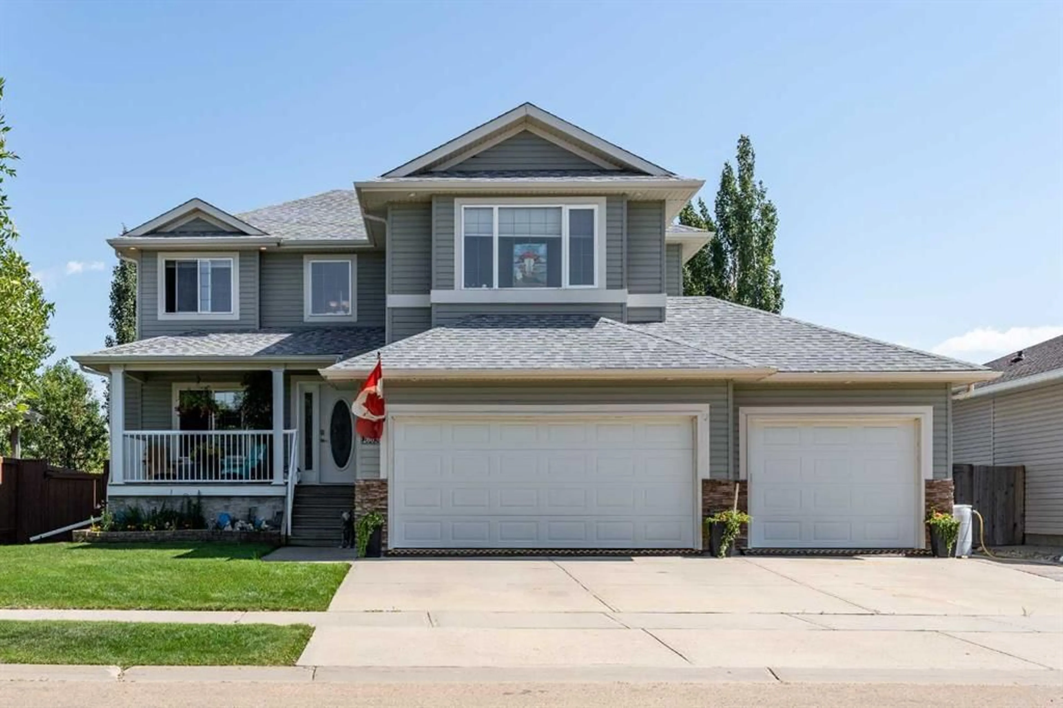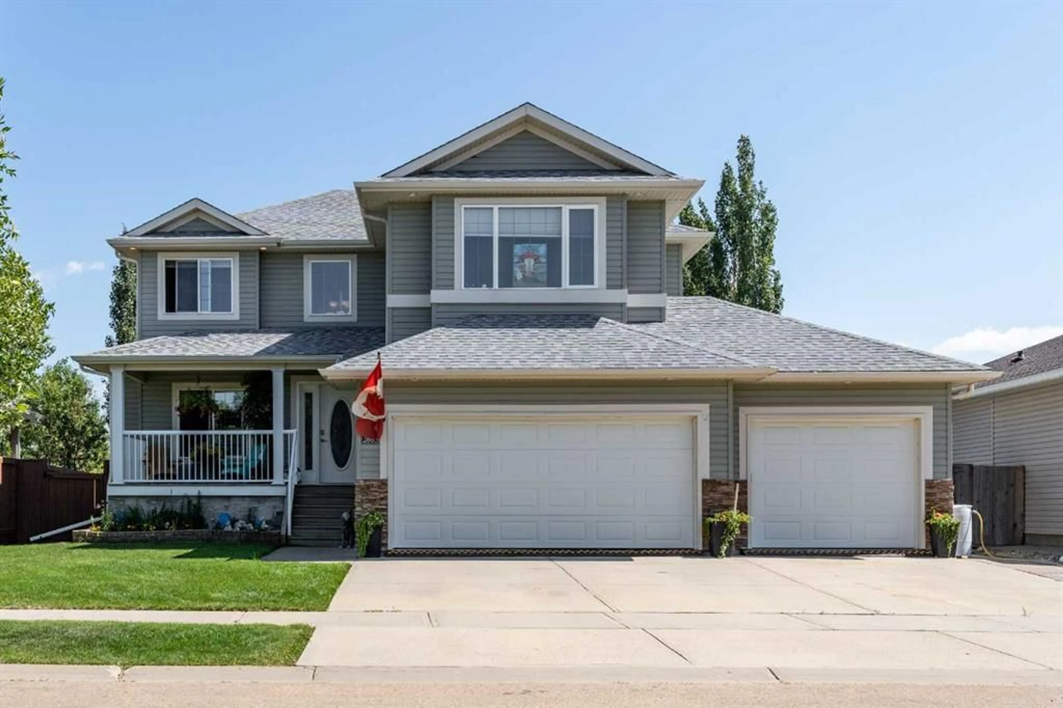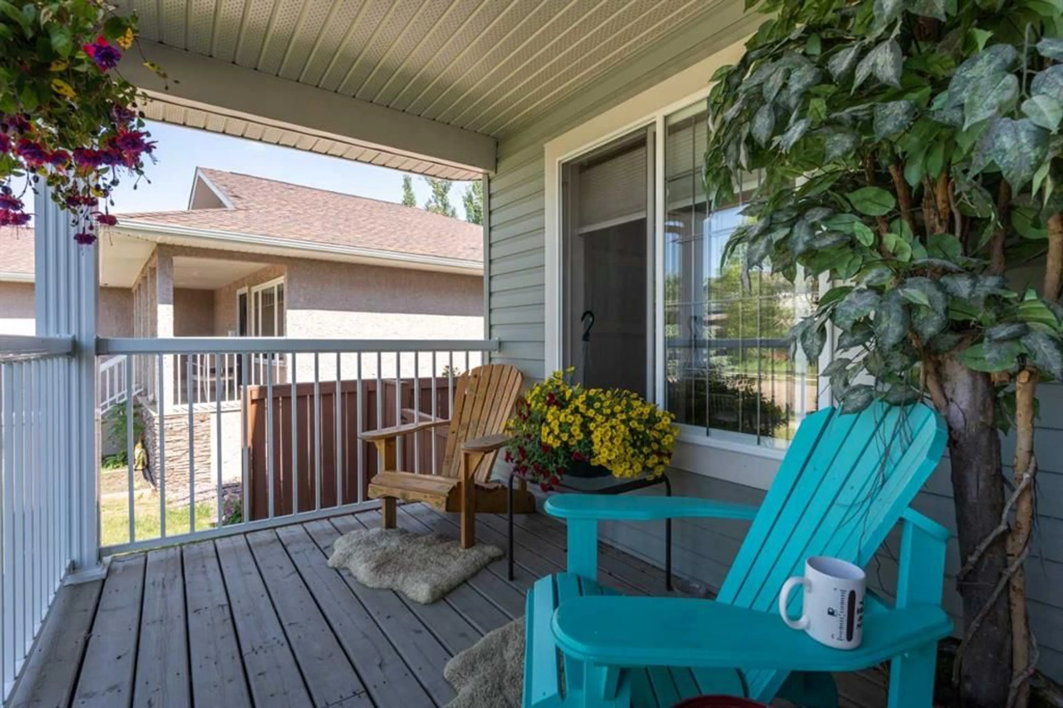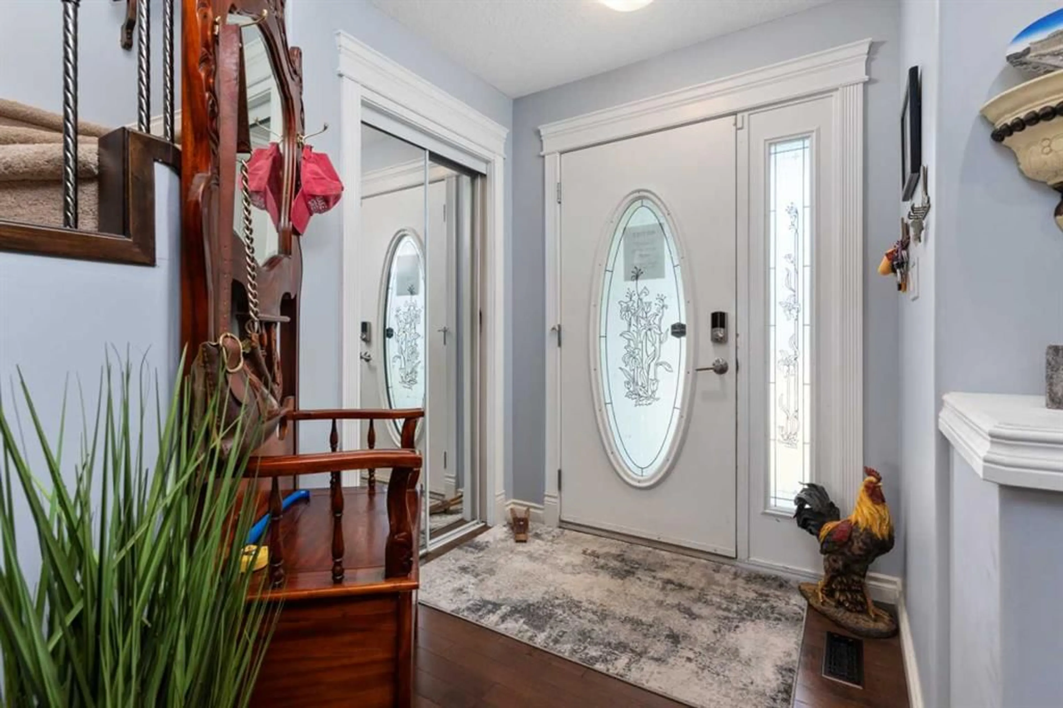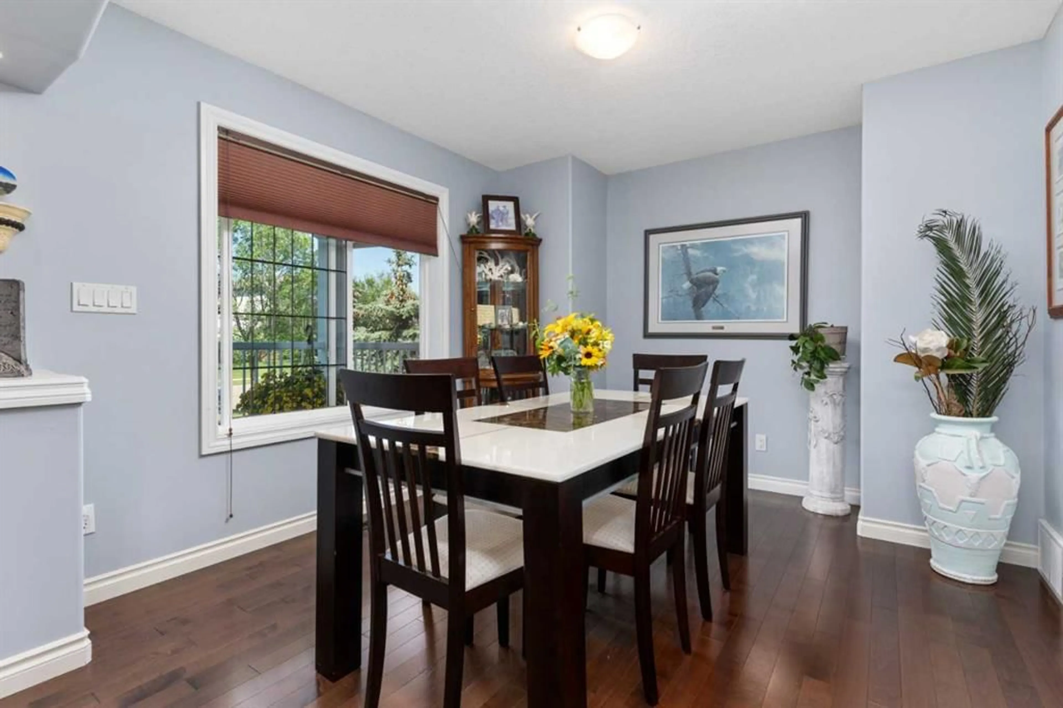2605 57 St, Camrose, Alberta T4V 1V6
Contact us about this property
Highlights
Estimated valueThis is the price Wahi expects this property to sell for.
The calculation is powered by our Instant Home Value Estimate, which uses current market and property price trends to estimate your home’s value with a 90% accuracy rate.Not available
Price/Sqft$317/sqft
Monthly cost
Open Calculator
Description
Welcome to this stunning 2,200 sq ft home located in the highly desirable neighborhood of Valleyview. With a heated triple car garage featuring epoxy floors, ample parking, and a fully fenced yard, this property is ideal for families and entertainers alike. Inside, you'll love the open-concept main floor with a spacious living area that is kept cozy by your gas fireplace. Kitchen features granite countertops, upgraded stainless steel appliances, a new gas stove and dishwasher (2023), plus a handy baking nook. The formal dining area is perfect for hosting holiday dinners and celebrations. Main floor laundry and a convenient walk-through pantry add everyday ease. Upstairs, the bonus room offers bright, versatile living space - you will also find your second gas fireplace there. The primary bedroom is impressively spacious and includes a walk-in closet and a private barn-door entrance to a luxurious en suite, complete with his & her sinks, a massive soaker jet tub, walk-in shower, and water closet. Two more bedrooms and a full 4-piece bathroom complete the upper level. The fully finished basement offers even more room with two additional bedrooms, another full bathroom, a generous rumpus room, and extra storage. Tankless hot water on demand as well. Step onto the recently expanded back deck, complete with aluminum railing, a gazebo, and a natural gas BBQ hookup—a perfect setup for summer gatherings. All this, just one block from the park, walking trails, and Camrose's beautiful valley. Valleyview is known for its family-friendly atmosphere and wonderful community spirit—this is a place you'll truly want to call home.
Property Details
Interior
Features
Main Floor
Kitchen With Eating Area
20`0" x 13`4"Living Room
14`0" x 13`5"Dining Room
10`8" x 10`5"2pc Bathroom
Exterior
Features
Parking
Garage spaces 3
Garage type -
Other parking spaces 0
Total parking spaces 3
Property History
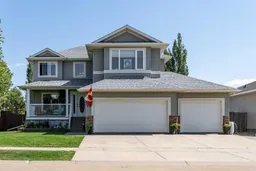 46
46
