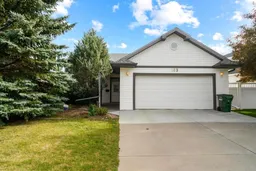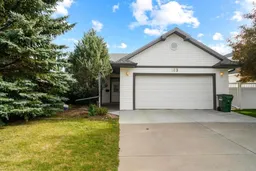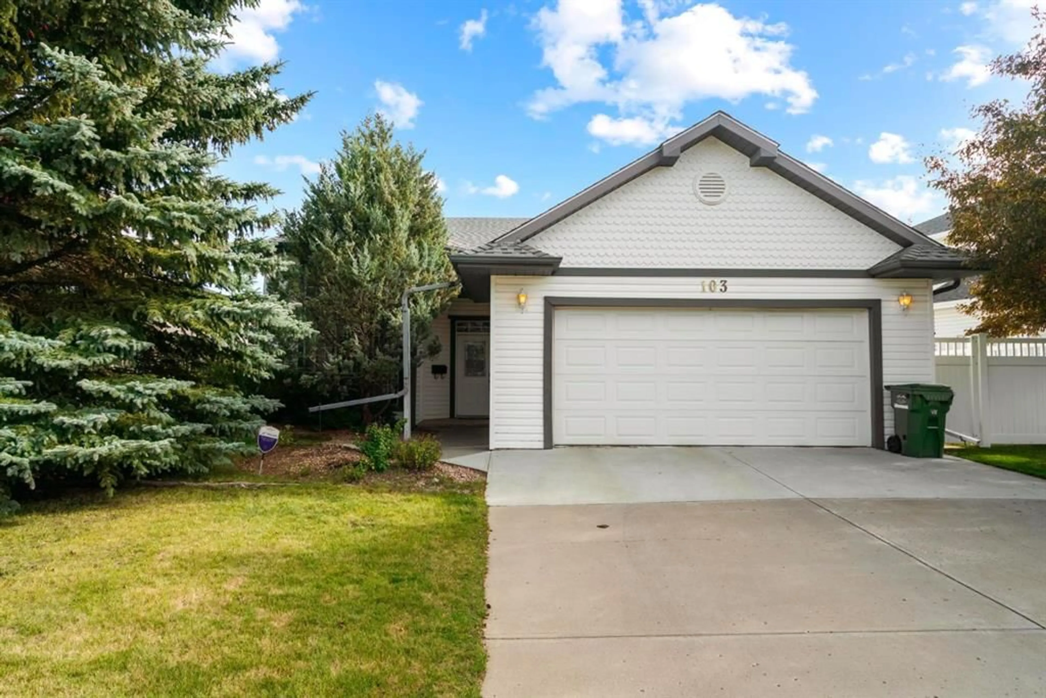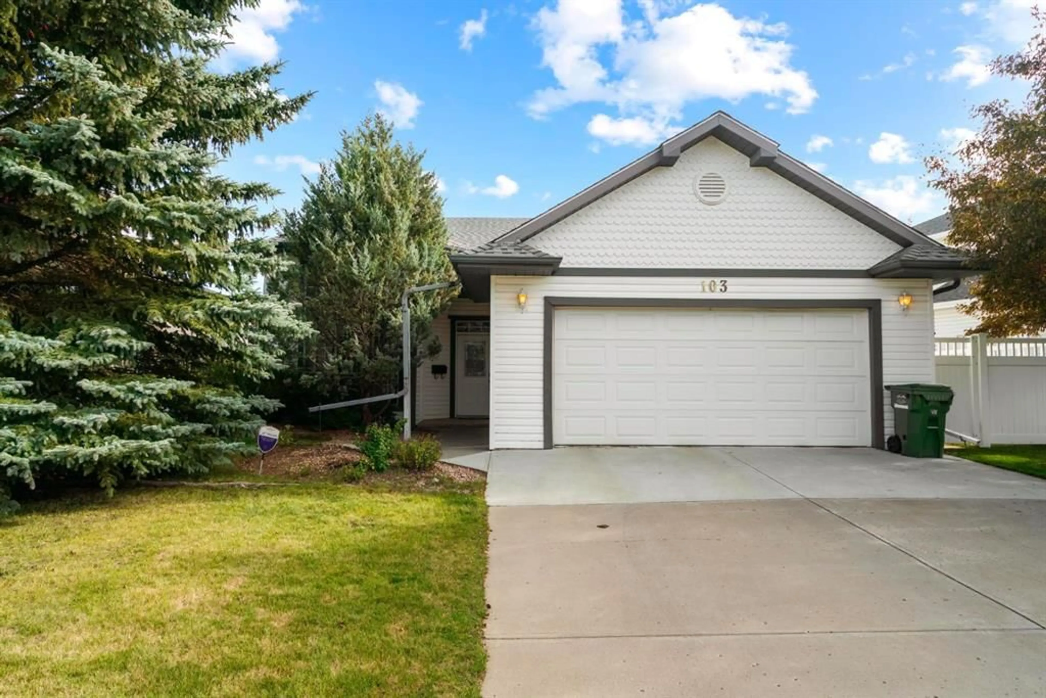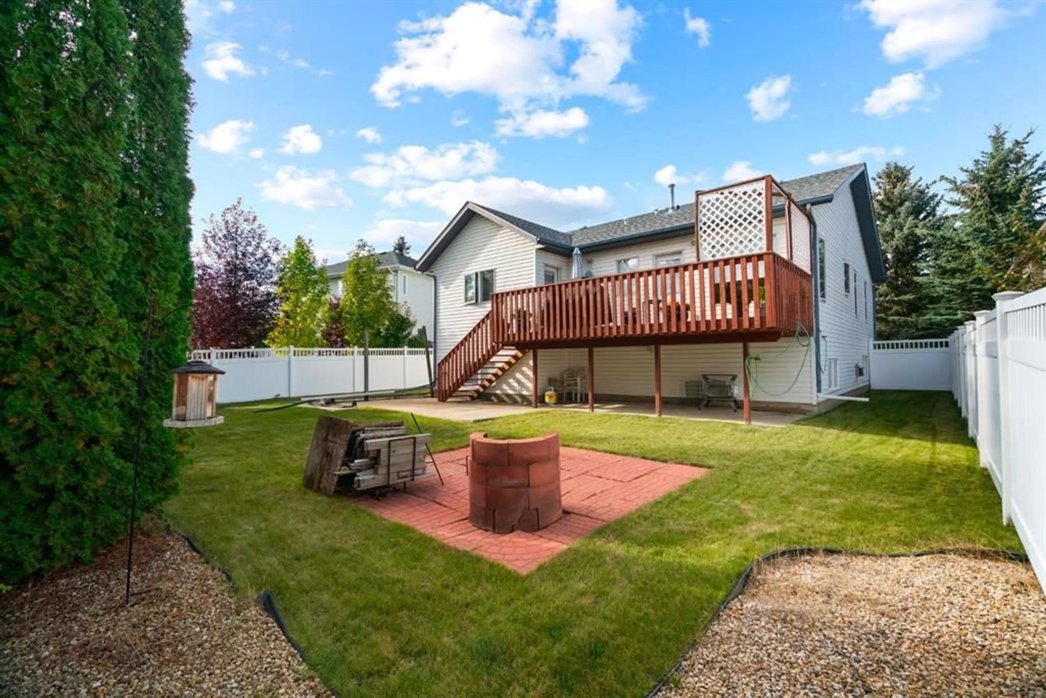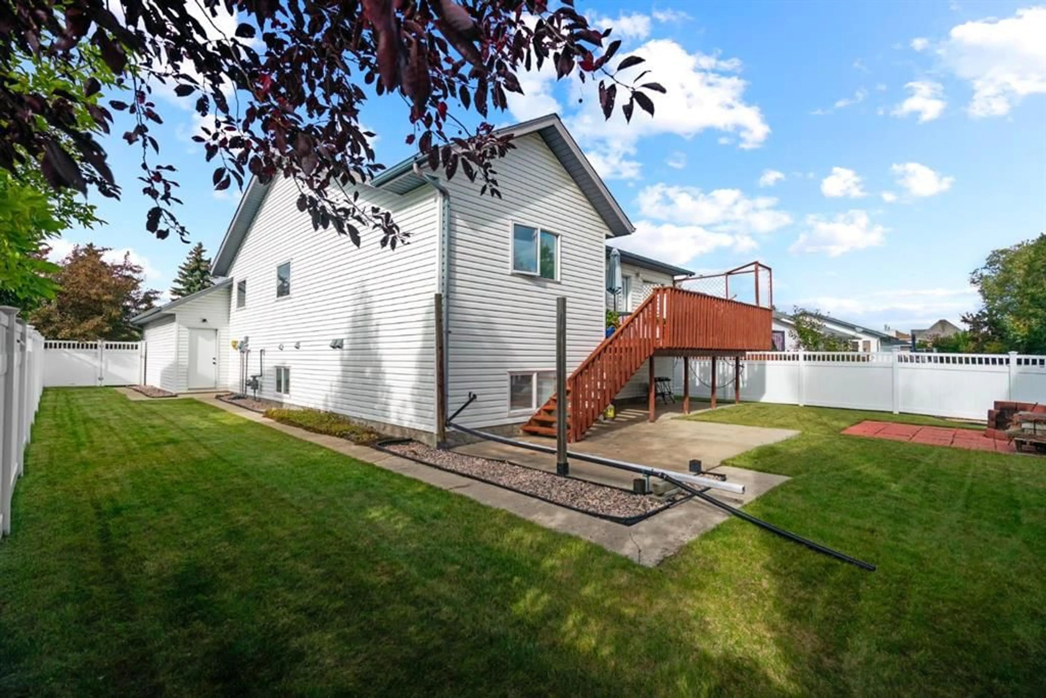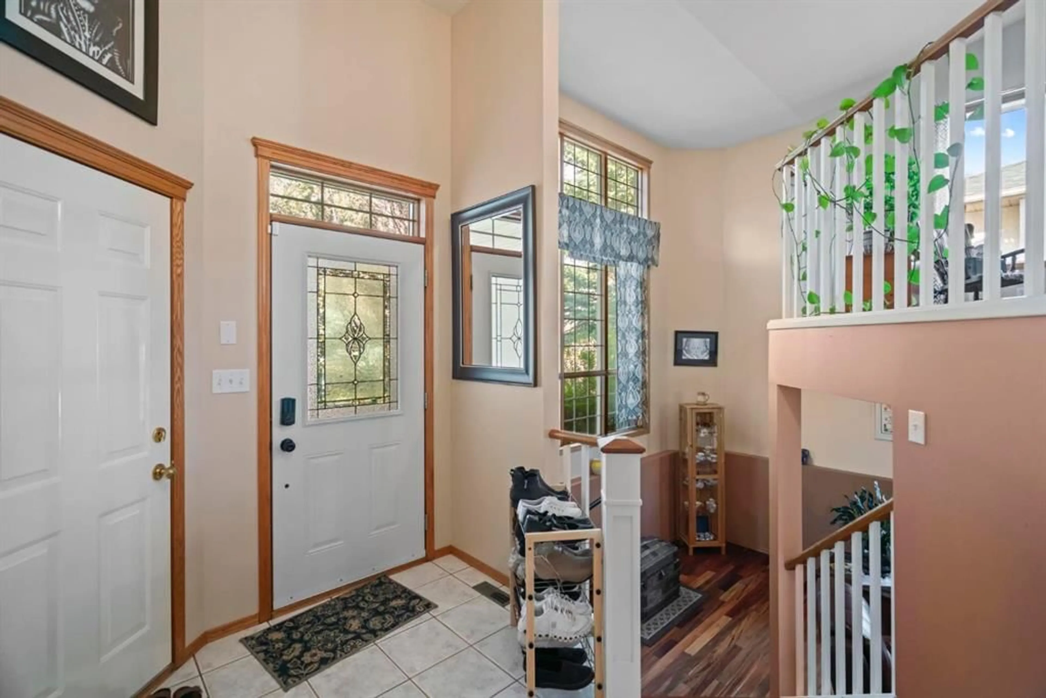103 Park Ridge Drive, Camrose, Alberta T4V4P1
Contact us about this property
Highlights
Estimated valueThis is the price Wahi expects this property to sell for.
The calculation is powered by our Instant Home Value Estimate, which uses current market and property price trends to estimate your home’s value with a 90% accuracy rate.Not available
Price/Sqft$338/sqft
Monthly cost
Open Calculator
Description
Welcome home to this stunning 5-Bedroom Home in Park Ridge! This meticulously maintained home features a beautifully renovated kitchen (2023) with elegant quartz countertops, perfect for cooking and entertaining. Upstairs, you'll find a spacious master suite complete with a walk-in closet and an en-suite bath featuring a relaxing soaker tub. Enjoy direct access to the deck from the master bedroom, ideal for morning coffee or evening sunsets. Two additional bedrooms on this level provide plenty of space for family or guests. The lower level offers a welcoming living area complete with a fireplace for those cold winter months and an extra bonus/games room, perfect for play or relaxation. Downstairs you'll also find two more bedrooms and a bathroom, remodeled in 2019, with heated floors for added comfort. This home boasts a double car attached garage as well as roughed in central vac, ensuring convenience and ease of maintenance. Outside, enjoy a private backyard with maintenance free vinyl fencing, mature trees and a cozy firepit, perfect for summer gatherings. Located in a vibrant community with parks, walking paths, and close proximity to schools, this home is an ideal blend of comfort and lifestyle. Don’t miss your chance to make this your family home!
Property Details
Interior
Features
Main Floor
Bedroom
10`5" x 10`0"5pc Ensuite bath
0`0" x 0`0"4pc Bathroom
0`0" x 0`0"Kitchen With Eating Area
18`7" x 11`5"Exterior
Features
Parking
Garage spaces 2
Garage type -
Other parking spaces 2
Total parking spaces 4
Property History
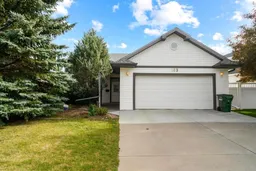 24
24