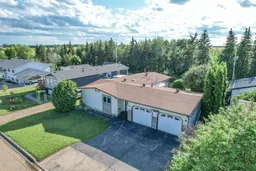WELCOME TO ALBERTA! Here comes #8 Sproule Place, a meticulously well kept home on the edge of town in a beautifully established neighbourhood. A very generously sized main floor with very few steps required to enjoy it! Come through the front door and be greeted by the four season sun room which looks onto a pavered courtyard that could've graced the over of 'Homes & Garden' magazine with it's mature trees, outdoor kitchen, terraced landscaping and garden spaces. The kitchen was customized to grant an abundance of countertop space and cabinetry for the chefs & bakers in your life. From there we flow into the family room tying the home together, around the corner we find a fine living room and a stately brick fireplace. Down the hall are three bedrooms and two bathrooms, one of which an ensuite belonging to the master bedroom, also featuring a west facing balcony and a large walk-in closet. The home sits on a solid concrete crawl space, tons of storage for the seasonal items. The garage is a craftsmen's haven, at 26'X24' there are two bays dedicated to vehicles and still offers room for workbenches and projects. Attached so that the car stays warm and you can too! lastly, a garden shed out back for storing whatever you may need to enjoy this magnificent yard! Bashaw is a mighty town in the heart of The Heartland, offering all the essential amenities, tremendous golfing, the great 'Buffalo Lake' (Largest Alberta Lake south of Edmonton) and amazing proximity to either major city and our fantastic neighbours in Stettler, Blackfalds, Lacombe, Ponoka, Wetaskiwin & Camrose. Alberta, Amen!
Inclusions: Dishwasher,Refrigerator,Stove(s),Washer/Dryer
 49
49


