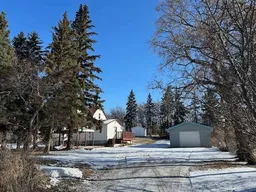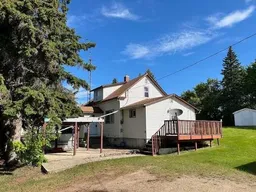Imagine living on an acreage, but you are in town, well this is close to it. Located in the Heart of Bashaw on one of the largest lots. This 1940s home has character! Main floor features a large Entry with Laundry services, an open dining, kitchen area, a warm Living space and main floor primary Bedroom, and your four piece bathroom. Upstairs you have an additional bedroom large enough for 2 beds, office area, and a spacious Den. Downstairs you have a Family room, lots of storage, and a workbench area. The house features a newer HTW in 2018, upgraded forced air furnace, and some newer flooring along with good shingles. Outside you have a large 8'x16' Deck, a covered BBQ area, newer 18'x24' Garage with 100amp, a 12'x10' garden shed, garden area, and lots of Mature Trees. The front boundary line has a large hedge, mature Spruce trees in the front yard, and the back half of the lot is Bush. You are half a block from the school. Bashaw is a quiet welcoming town in the HEART of Alberta.
Inclusions: Electric Stove,Microwave,Refrigerator,Washer/Dryer
 28
28



