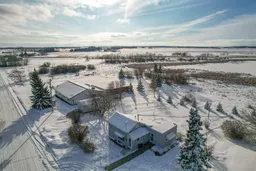Welcome to Alberta! Perched on one of the biggest lots in town (Or any town, really, at 130'X248'),
overlooking Long Valley Lake and Long Valley beyond that. The neighbourhood is established with big beautiful trees and well kept places surrounding this one. The house is a vintage edition with real hardwood floors and lots of cabinet space plus real wood cabinets. Two rooms upstairs very close in size, allowing somebody to choose if they want their master bedroom to come with morning or evening sun, and a newly renovated bathroom that is very sexy indeed. The basement is in good shape, crucial in an older house, and that's where the updated furnace and water heater live. Lots of room down here to add another bedroom and possible even two. Single detached garage allowing for parking, workshop or just great storage. For the price somebody might be inclined to buy this massive lot and build a beautiful house on it, great potential no matter which way a person goes. Bashaw is a fabulous community which offers all the essential amenities, a k-12 school, Doctors accepting new patients now & beautiful countryside surrounding it that's chalk full of recreation, (Largest lake south of Edmonton - Buffalo Lake, The head of the badlands 15 minutes east, and 196 holes of Golf within a 40 minutes radius). Camrose, Wetaskwin & Blackfalds are about 40 minutes away, Lacombe, Ponoka & Stettler are only 30 and Red Deer is just under an hour! Lastly, for the investors out there, comparables would suggest that a home like this would command somewhere around $1100+ per month on the rental market.
Inclusions: Refrigerator,Stove(s),Washer/Dryer
 40
40


