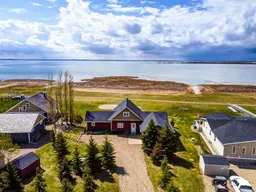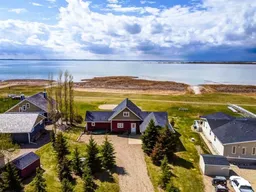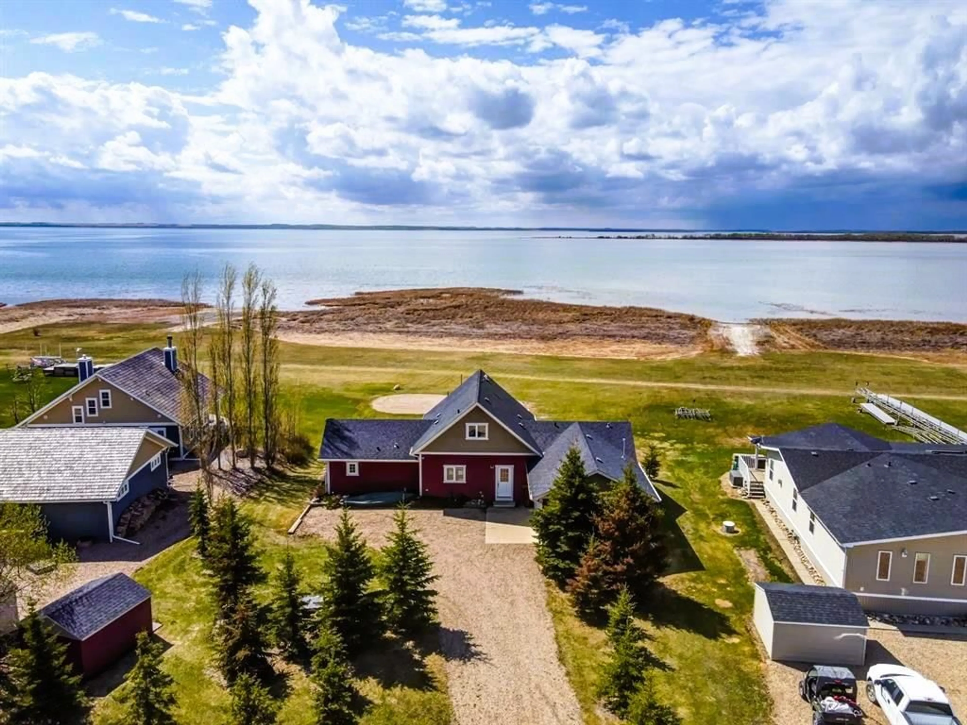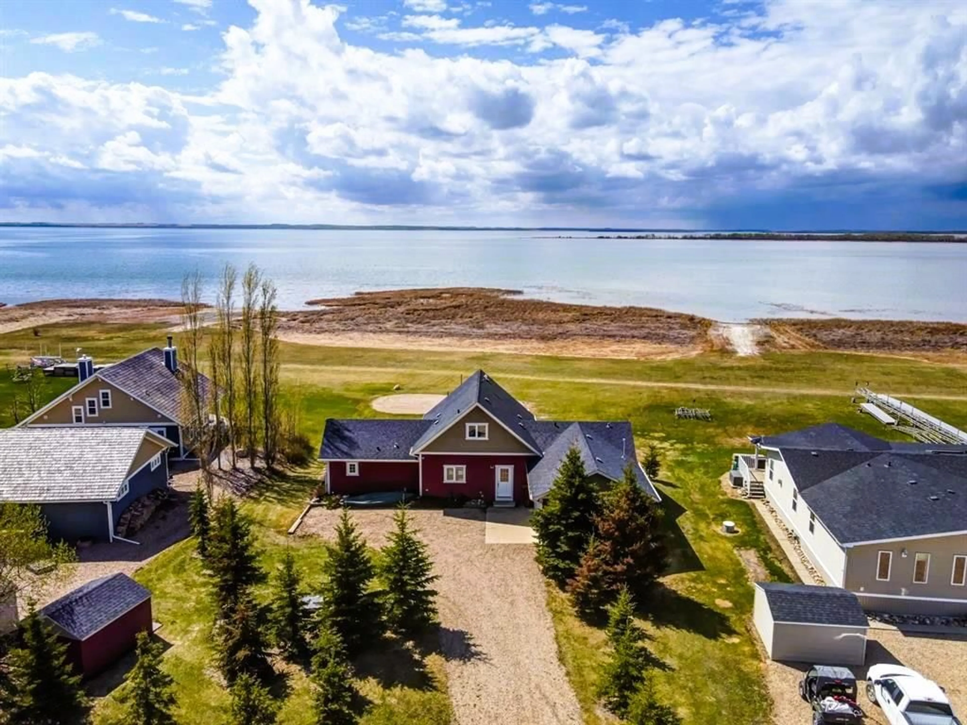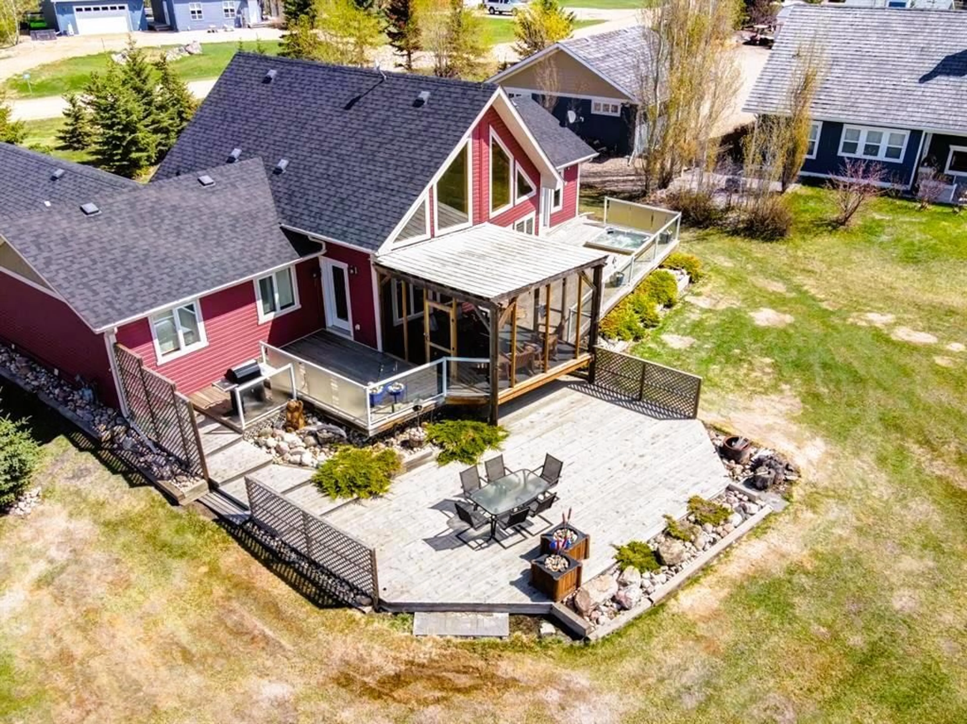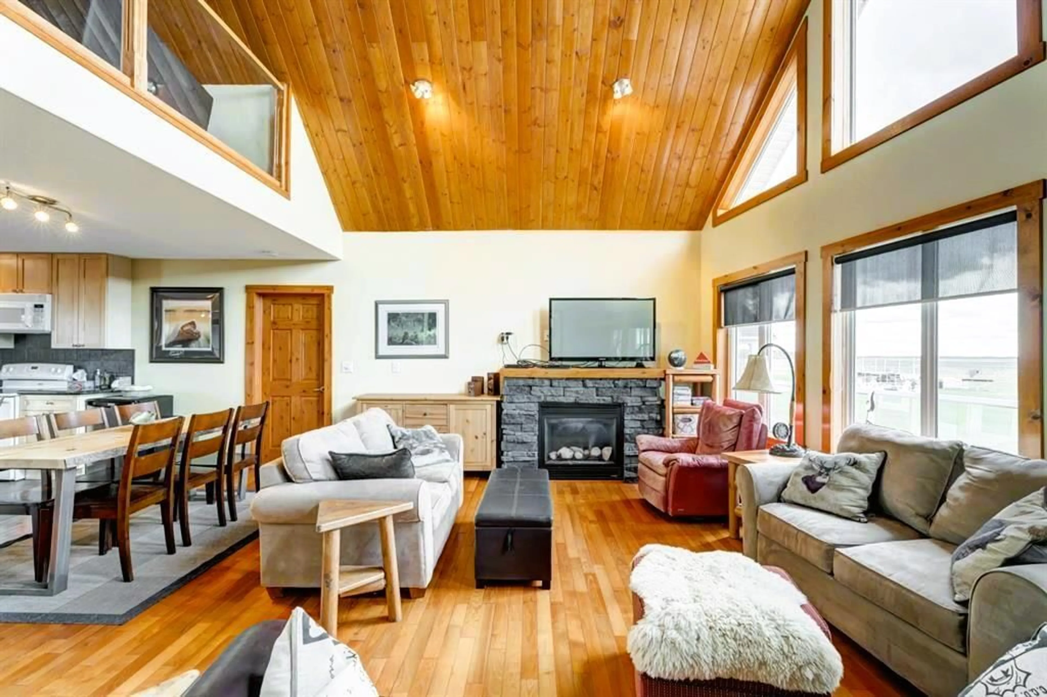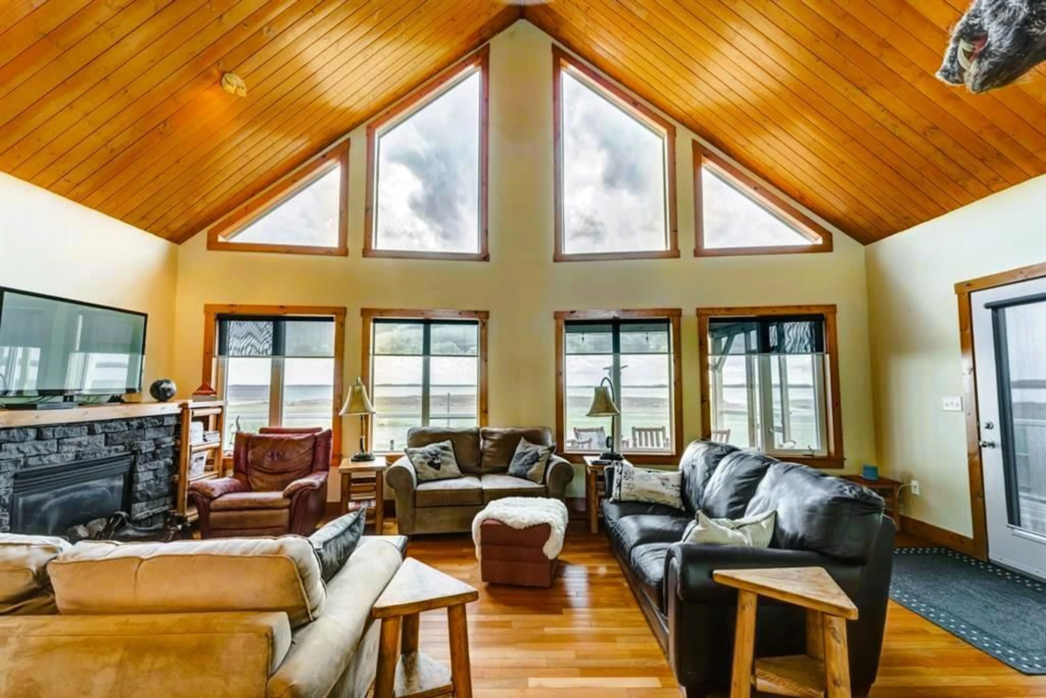41251 Range Road 210 #121, Rural Camrose County, Alberta T0B 0H0
Contact us about this property
Highlights
Estimated valueThis is the price Wahi expects this property to sell for.
The calculation is powered by our Instant Home Value Estimate, which uses current market and property price trends to estimate your home’s value with a 90% accuracy rate.Not available
Price/Sqft$396/sqft
Monthly cost
Open Calculator
Description
NEW PRICE! Sunset Heaven! This lake front property in the Gated Community of Braseth Beach, on the North shore of Buffalo Lake, sits on a large .46 acre Lot. Front of the House sits facing SW, Optimal Direction when you want to enjoy the lake and the Sun! With over 1750 sq ft of living space, this place would be a GREAT RETREAT Home or your DREAM Home. Kitchen features an island and granite countertops. Living Room is massive and features a Fireplace and HAS AN ABUNDANCE OF WINDOWS that overlook the Lake. Upstairs you have a Loft which could be used as another bedroom, a den, workout room, games area, office, or retreat area. Off one end of the house you have Your SPACIOUS MASTER bedroom with its own CORNER GAS FIREPLACE, 4 pce Ensuite, and walk in closet. On the other end of the house you have 2 extra Bedrooms, another 4 pce bathroom, and laundry room. Attached to the house is your 2 car Garage. PERFECT! Outside is your playground, with a large wrap around deck with a portion covered and screened in, a firepit area, and your own private SAND VOLLEYBALL COURT. Just what you would expect at a Lake Property, this place has it. If you are looking for a lake property, this is it. Lake front, private, secure, and lots of room. You have your own drilled water well here, and there is an abundance of it. Buffalo Lake is within 1.5 hours South of Edmonton, and 1 hour East of Red Deer.
Property Details
Interior
Features
Main Floor
Living Room
23`0" x 15`0"Kitchen
13`6" x 11`10"Dining Room
13`6" x 7`0"Bedroom - Primary
19`4" x 13`10"Exterior
Features
Property History
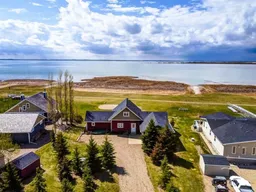 39
39