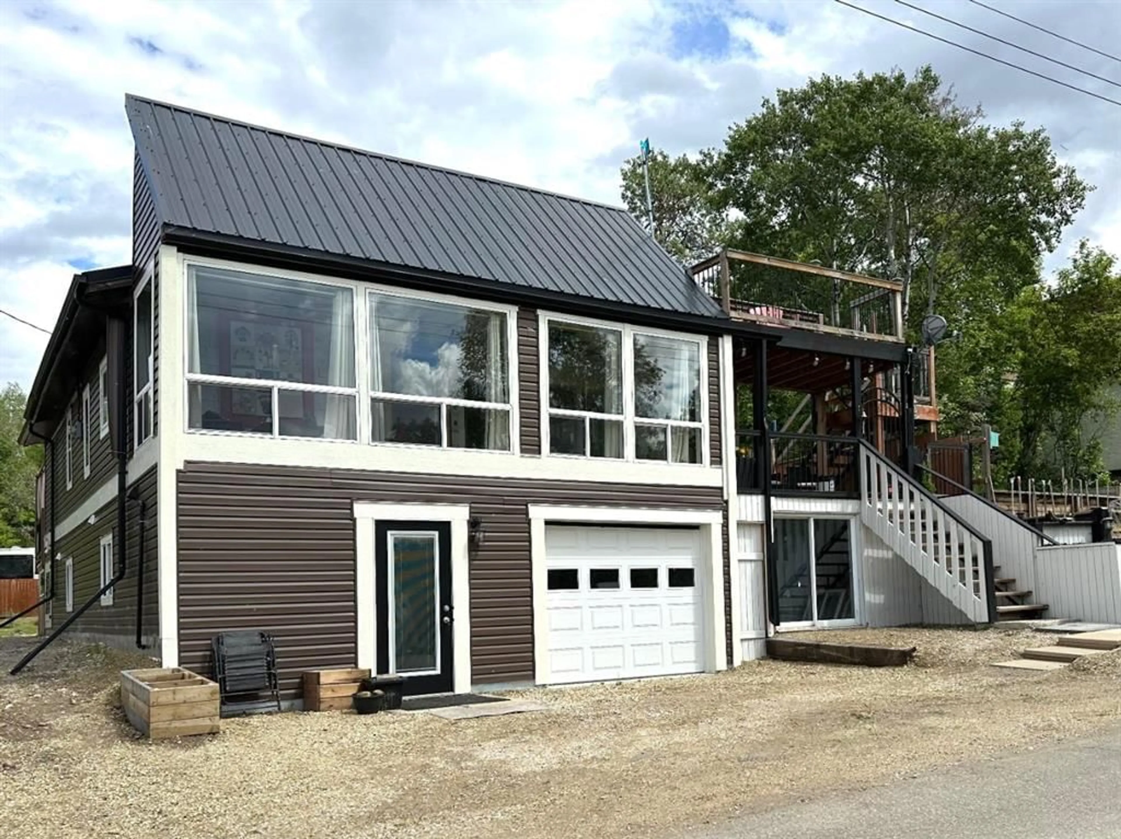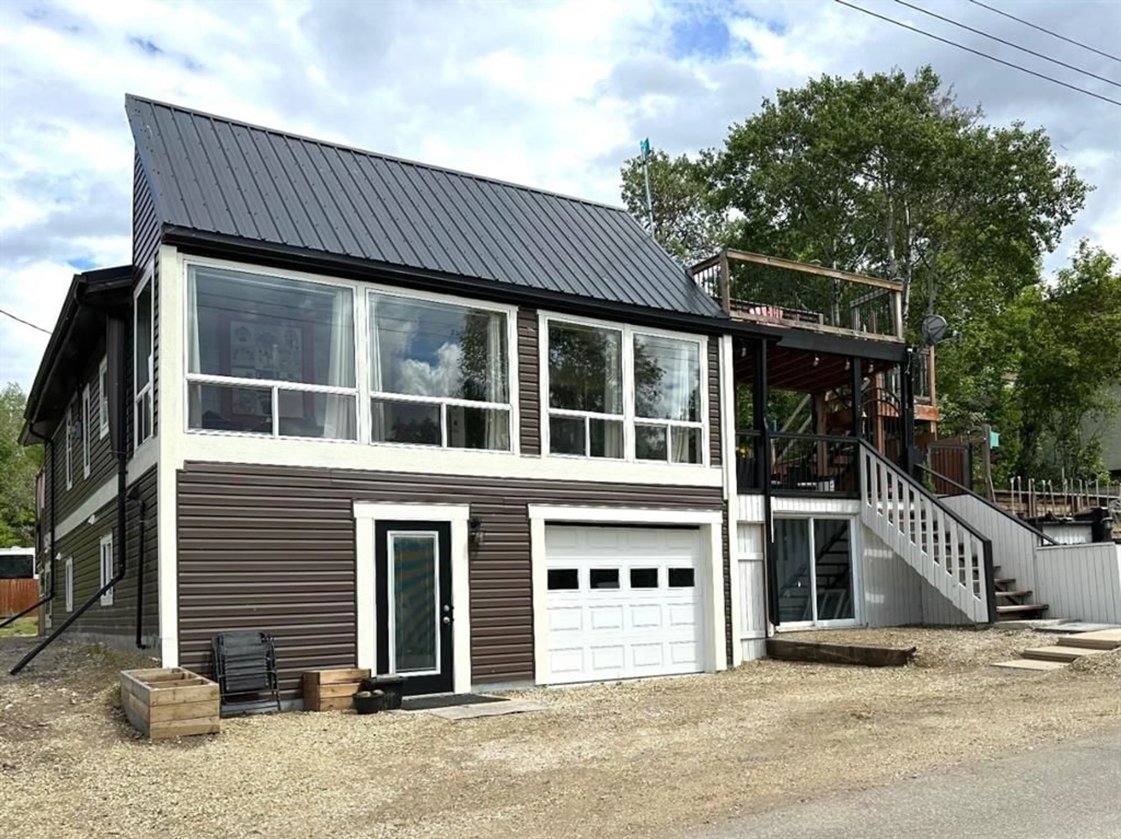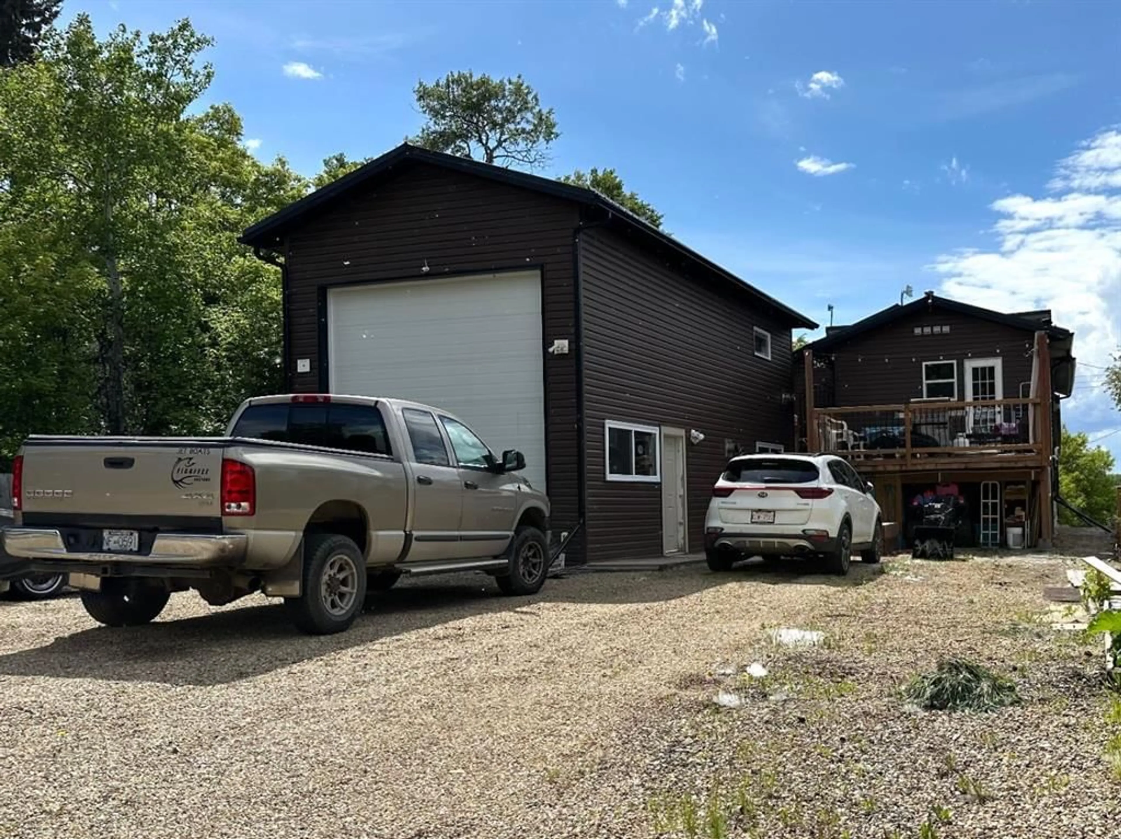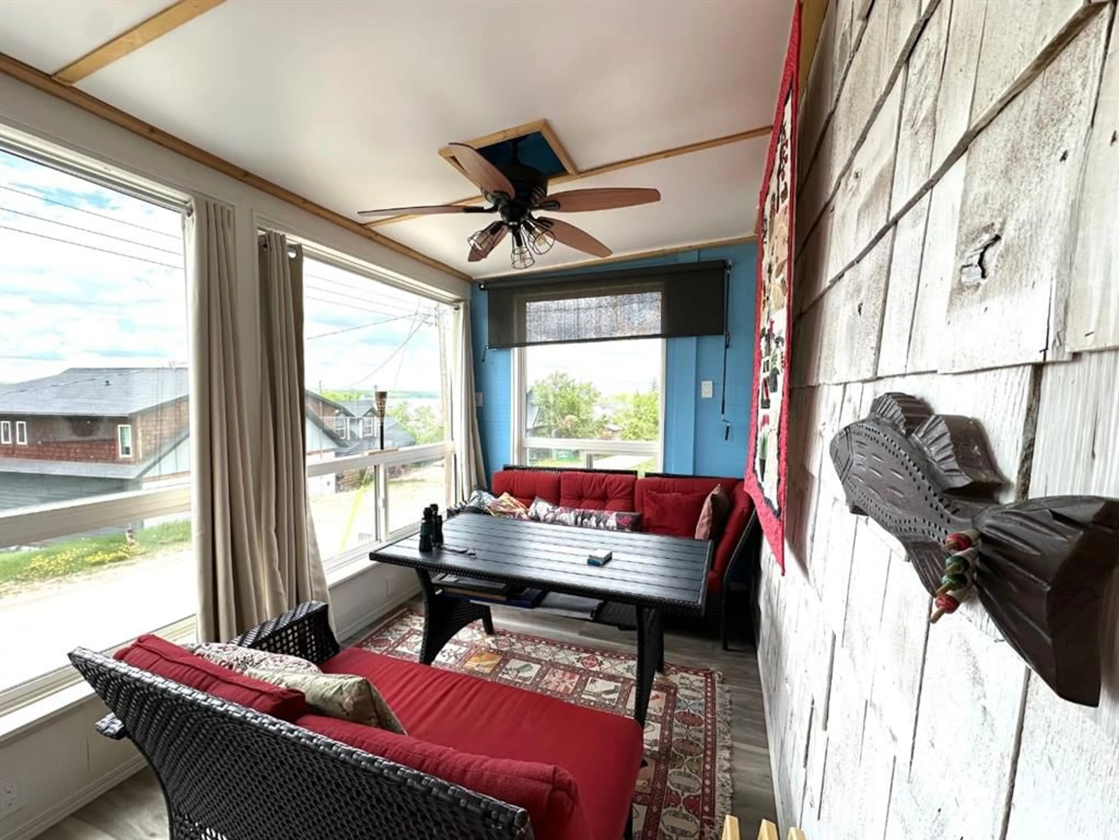123 Red Wing Cresent, Tillicum Beach, Alberta T4V2M1
Contact us about this property
Highlights
Estimated ValueThis is the price Wahi expects this property to sell for.
The calculation is powered by our Instant Home Value Estimate, which uses current market and property price trends to estimate your home’s value with a 90% accuracy rate.Not available
Price/Sqft$186/sqft
Est. Mortgage$1,628/mo
Tax Amount (2025)$1,804/yr
Days On Market8 days
Description
Welcome to Tillicum Beach! This 4 season home has been extensively renovated, and full of income potential for the person wanting to rent out space or for the family that wants lots of space for family and friends to visit and enjoy! The main level has had major improvements with the installation of a new structure beam added and a concrete slab foundation added, New footings so it is structurally sound for years to come. The main floor is completely redone, with an eat in kitchen, living room, bedroom and a full bathroom, laundry, as well as a single garage! The upper level has been upgraded as well, with renovations that include ducting and new windows to the 3 season sun room making it 4 season! The addition of an ensuite to the primary bedroom and a walk in closet with laundry is just what it needed. All electrical, plumbing and heating has been upgraded and inspected. So thoroughly planned out there is a cozy wood burning stove for the chilly evenings, a guest bedroom, a well planned kitchen with coffee bar and bbq deck right off the kitchen! Speaking of decks you have many!!!! On the side of the house you have a well planned privacy deck that blocks any wind as well as an upper deck to peacefully sit and enjoy the view of the lake. Did I mention the Bunkie? A separate heated space for what ever your heart desires! Extra space for guests or maybe a yoga or pottery studio, the current owners have it as their quilting room, imagine a 16x16 room to do whatever you want with!!! And the best part is it also has a huge 16x36 heated shop! With a 16 ft oversized door to accommodate pretty much anything!! Lots of extra parking in the back as well as RV space with RV septic clean out plumbed into a holding tank for your convenience. This is a must see property!!! Life is better at the lake.
Property Details
Interior
Features
Second Floor
Porch - Enclosed
23`3" x 7`3"Living/Dining Room Combination
27`5" x 13`9"Kitchen
11`6" x 8`8"Bedroom
9`3" x 7`10"Exterior
Features
Parking
Garage spaces 3
Garage type -
Other parking spaces 0
Total parking spaces 3
Property History
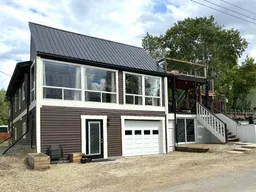 48
48
