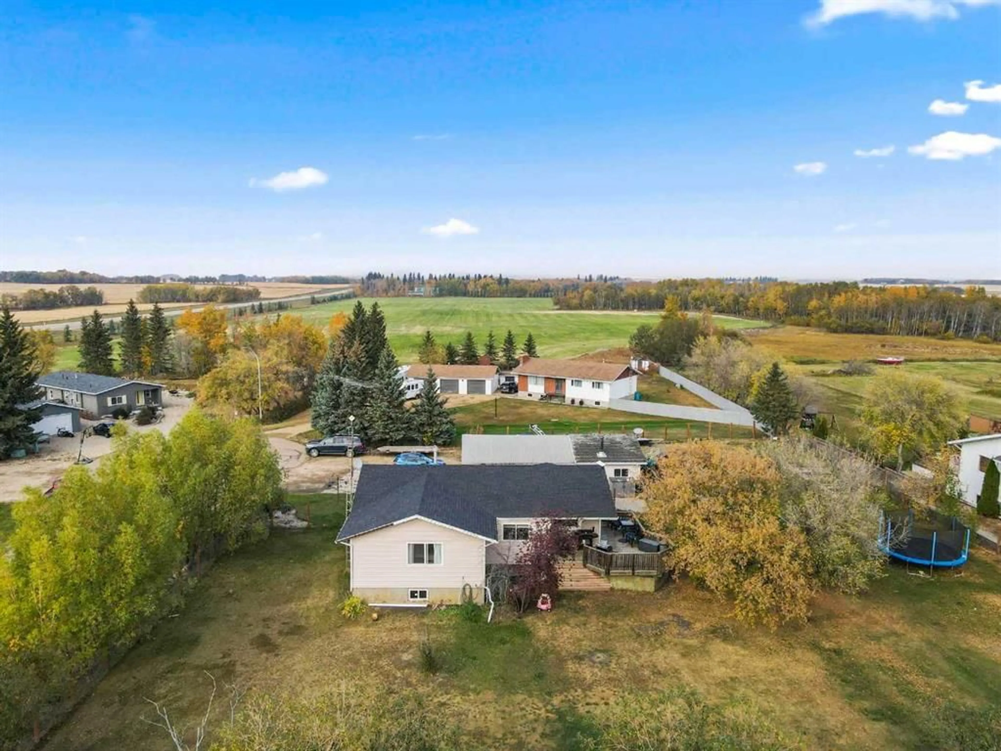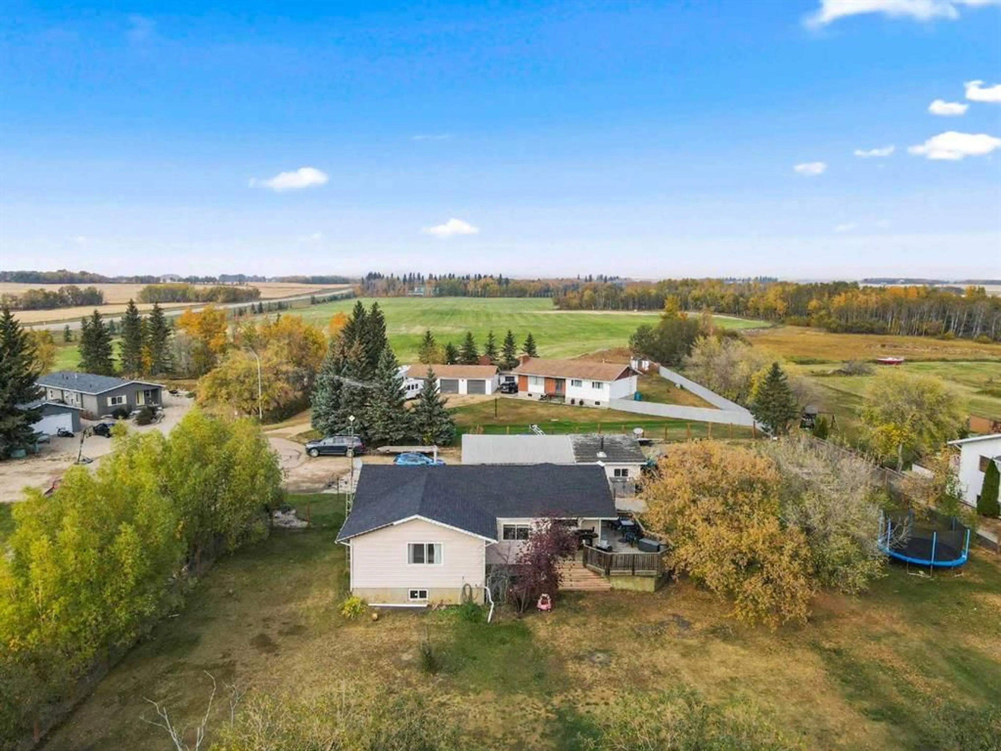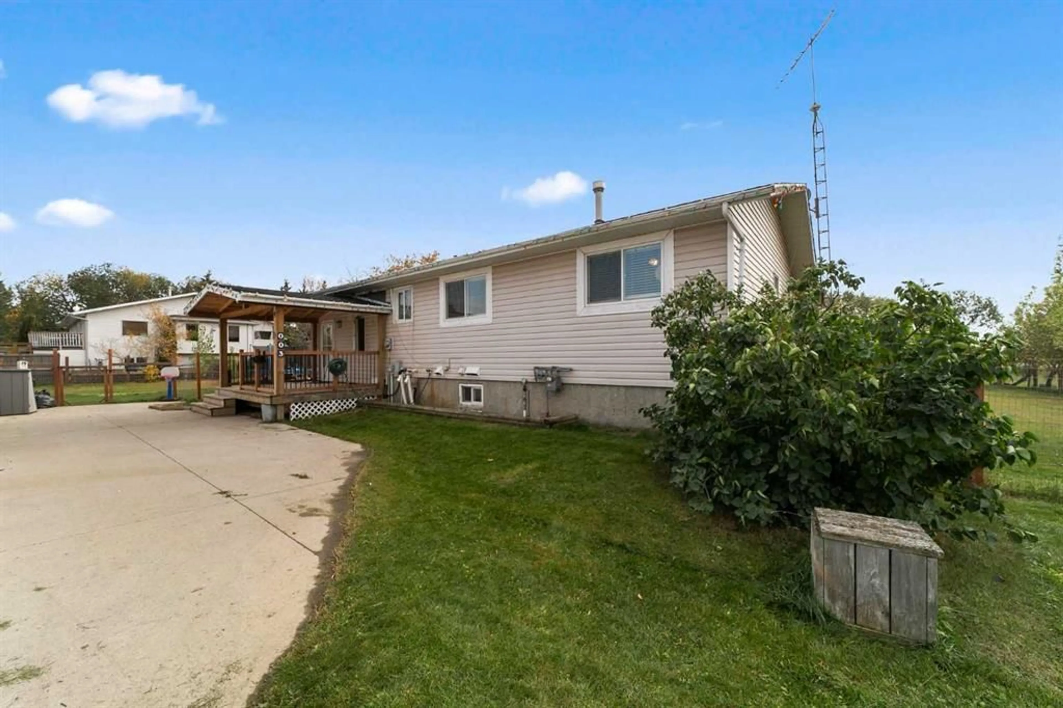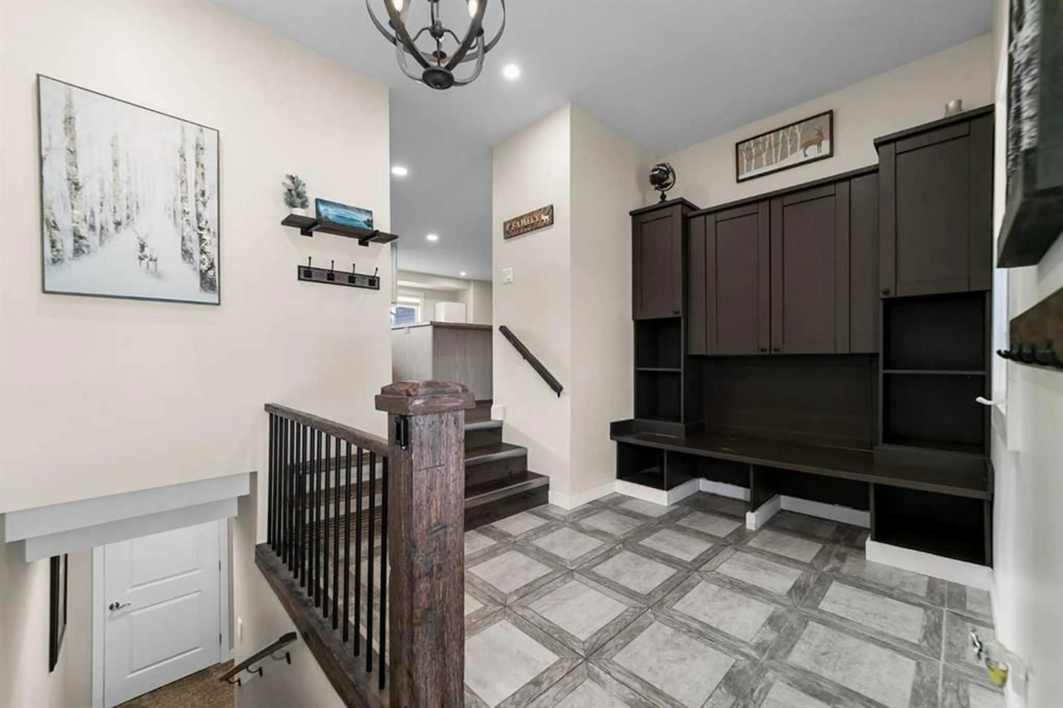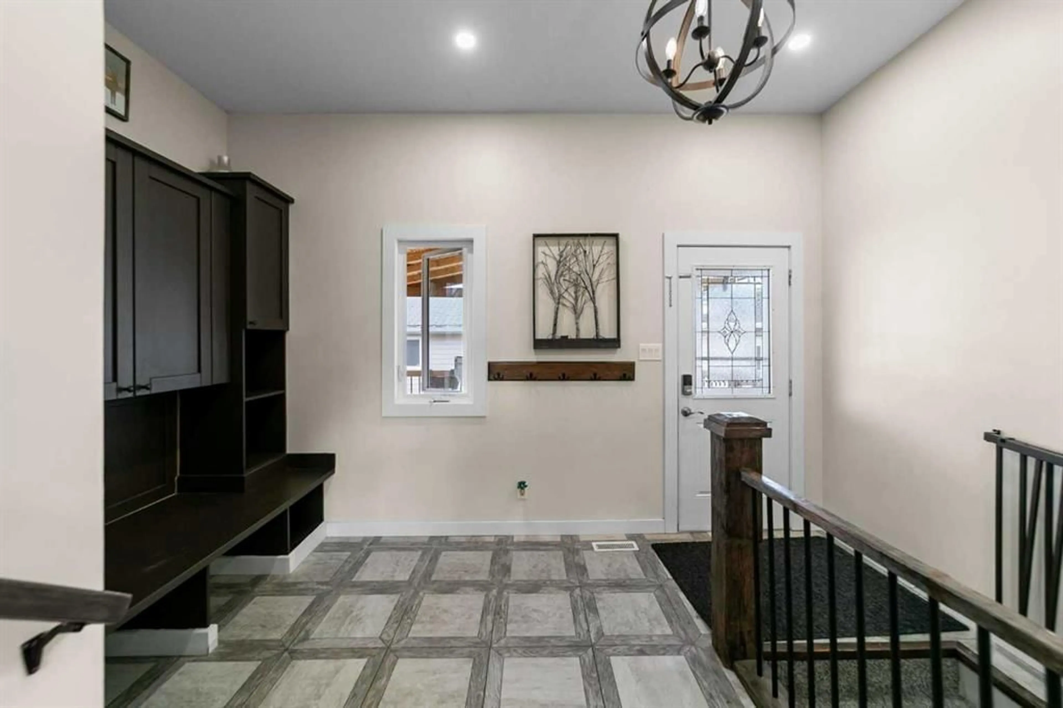1003 Anger St, Duhamel, Alberta T0B3L0
Contact us about this property
Highlights
Estimated valueThis is the price Wahi expects this property to sell for.
The calculation is powered by our Instant Home Value Estimate, which uses current market and property price trends to estimate your home’s value with a 90% accuracy rate.Not available
Price/Sqft$299/sqft
Monthly cost
Open Calculator
Description
Beautifully renovated family home located on a quiet cul-de-sac in the peaceful community of Duhamel. This spacious property sits on a large 0.74-acre lot and features 4 bedrooms, 3 bathrooms, and an open-concept layout perfect for modern living. Fully renovated in 2019, the home has been opened up boasting a brand new kitchen with large island, bathrooms, all new flooring, drywall, paint, lighting, and high-efficiency appliances, including a new furnace and hot water tank. The home also has updated windows, shingles, electrical and plumbing. There has been plenty of storage designed into the home, with laundry in its own closet space, dedicated storage room, built in office nook, and closets spaces throughout. Cozy up in style with the beautifully appointed fireplace that serves as the centerpiece of the living room, flanked by built-in bookcases on either side. A second in the basement family room, ideal for movie nights or relaxing evenings. The primary bedroom is off its own end of the house and was built with 2 closets and a large modern ensuite with beautiful tile work. The double garage is enhanced with an attached shop off the back with an overhead door and storage lean-to off the side, providing ample workspace and storage options. Enjoy the outdoors year-round with a spacious back deck—perfect for entertaining, barbecues, or simply relaxing while taking in the view of the expansive backyard. The yard is fully fenced, includes RV parking with gate access, children’s playground, raised garden beds & mature trees and is hot tub ready, offering the perfect setup to create your own private retreat. The property is serviced with a septic tank and two fields. With municipal water service and a friendly neighborhood vibe, this property checks all the boxes for comfort, convenience, and country living.
Upcoming Open House
Property Details
Interior
Features
Main Floor
Entrance
13`7" x 9`7"Kitchen
12`9" x 18`1"Dining Room
17`5" x 11`3"Living Room
17`5" x 13`11"Exterior
Features
Parking
Garage spaces 2
Garage type -
Other parking spaces 4
Total parking spaces 6
Property History
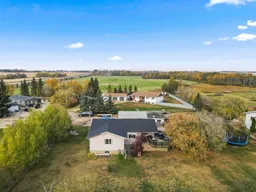 40
40
