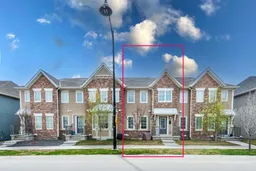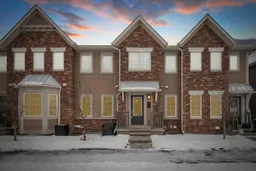Welcome to this beautifully maintained, Central Air-Condition, no-condo-fee townhome located in the sought-after and vibrant community of Yorkville. Designed for modern living, this home features central air conditioning, an open-concept layout, and high-end finishes throughout.
The heart of the home is the elegant kitchen, complete with a gas cooktop, premium stainless steel appliances, and ample counter space—perfect for both everyday living and entertaining. Enjoy the abundance of natural light pouring in through newly installed, high-quality window coverings. Offering 3 spacious bedrooms and 2.5 bathrooms, this property includes a luxurious primary suite with a large walk-in closet and a private 4-piece ensuite. Two additional bedrooms and a full bathroom provide flexibility for families or guests. The convenient upper-level laundry room adds to the home’s functional layout. Step outside to a sun-soaked, south-facing balcony, ideal for morning coffee or evening gatherings. The attached double garage with rear lane access offers both convenience and security. Yorkville is a thoughtfully planned community offering parks, a scenic pond, and green spaces, all within walking distance. Located just minutes from MacLeod Trail, Deerfoot Trail, Stoney Trail, major shopping centres, and C-Train access, this location provides unbeatable connectivity. Public transit is just steps away. This is your chance to enjoy the best of low-maintenance living in a rapidly growing, family-friendly neighborhood. Don’t miss this opportunity—contact your Realtor today to book a private showing!
Inclusions: Central Air Conditioner,Dishwasher,Gas Stove,Microwave,Range Hood,Refrigerator,Washer/Dryer,Window Coverings
 35
35



