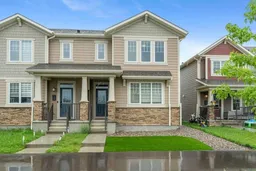Welcome to this beautifully finished and incredibly functional semi-detached home in the family-friendly community of Yorkville, ideally located in Calgary’s vibrant southwest. Offering nearly 2,400 sq ft of thoughtfully designed living space across all three levels, this 3+1 bedroom, 3.5 bathroom home blends modern style with everyday practicality — perfect for growing families, first-time buyers, or those looking to downsize without compromise. Step inside to discover a bright and open main floor, where the spacious living and dining areas flow seamlessly into the well-appointed kitchen. Featuring stone countertops, stainless steel appliances, tile backsplash, and a large central island with additional storage, this kitchen is both stylish and functional — ideal for everything from casual breakfasts to holiday hosting. Durable vinyl and tile flooring adds to the low-maintenance appeal, while a well-placed mudroom with a built-in bench offers a convenient transition from the double rear-attached garage. A 2-piece powder room completes the main level. Upstairs, you’ll find three comfortable bedrooms including the generous primary suite, complete with a walk-in closet and a spa-inspired 5-piece ensuite featuring dual vanities, a soaker tub, and a large walk-in shower. The two additional bedrooms share a 4-piece bath, and a convenient upper-level laundry room makes everyday chores a breeze. The fully finished basement extends your living space with a cozy recreation room, a fourth bedroom, a 4-piece bathroom, and a flexible bonus room — perfect for a home office or craft space. There’s also plenty of storage for your seasonal items and extras. Outside, the low-maintenance landscaping means more time relaxing and less time mowing, with turf in the front yard and gravel in the back. The backyard is primed for your dream deck, with a full-length nailer board already installed — just add your vision and enjoy outdoor living! Yorkville is a thoughtfully planned community with scenic walking paths, parks, a central community hub, and playgrounds — all designed with connection and convenience in mind. Plus, you’re just minutes from MacLeod Trail, giving you easy access to shopping, dining, schools, and major routes out of the city for weekend escapes. Move-in ready and offering space to grow, this Yorkville gem is the total package — book your showing today!
Inclusions: Central Air Conditioner,Dishwasher,Dryer,Electric Stove,Garage Control(s),Microwave Hood Fan,Refrigerator,Washer,Window Coverings
 39Listing by pillar 9®
39Listing by pillar 9® 39
39


